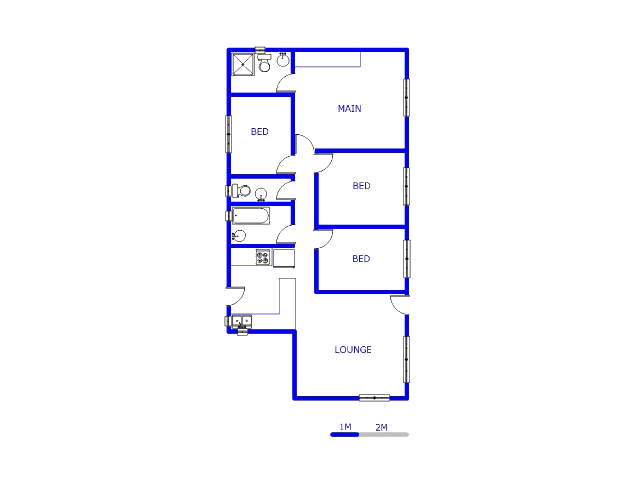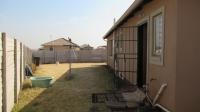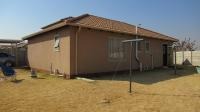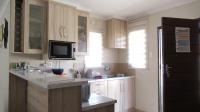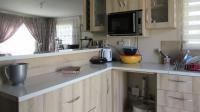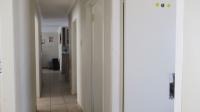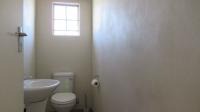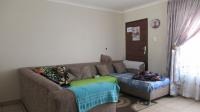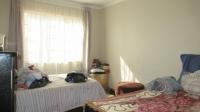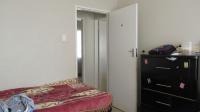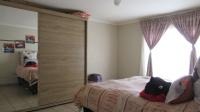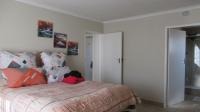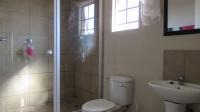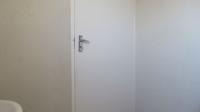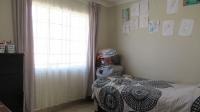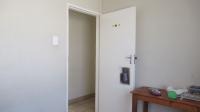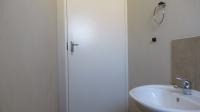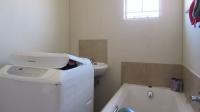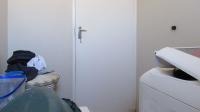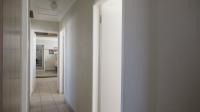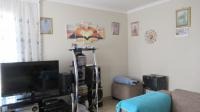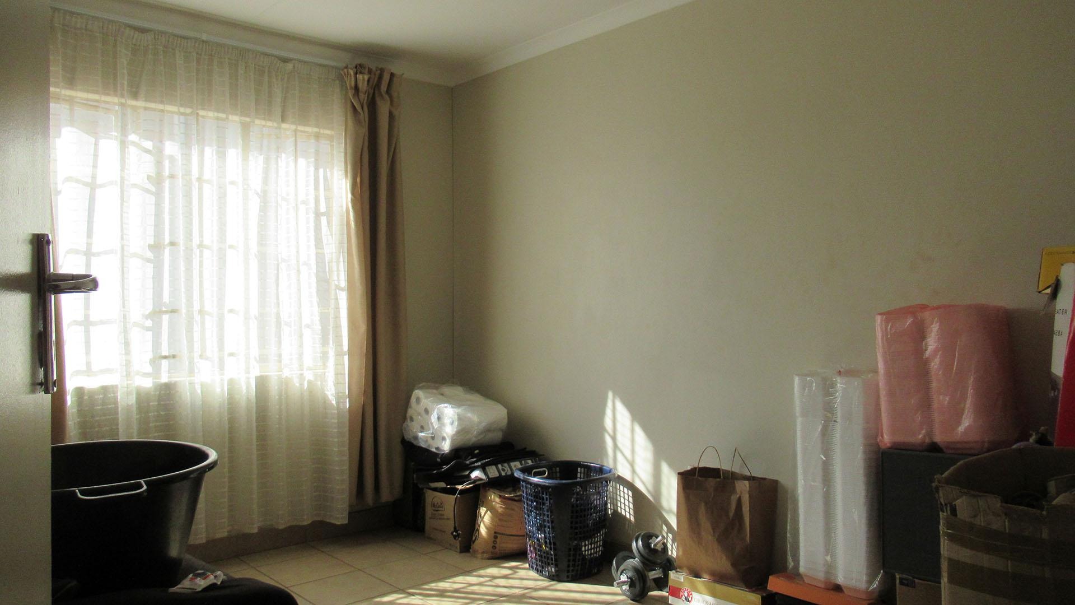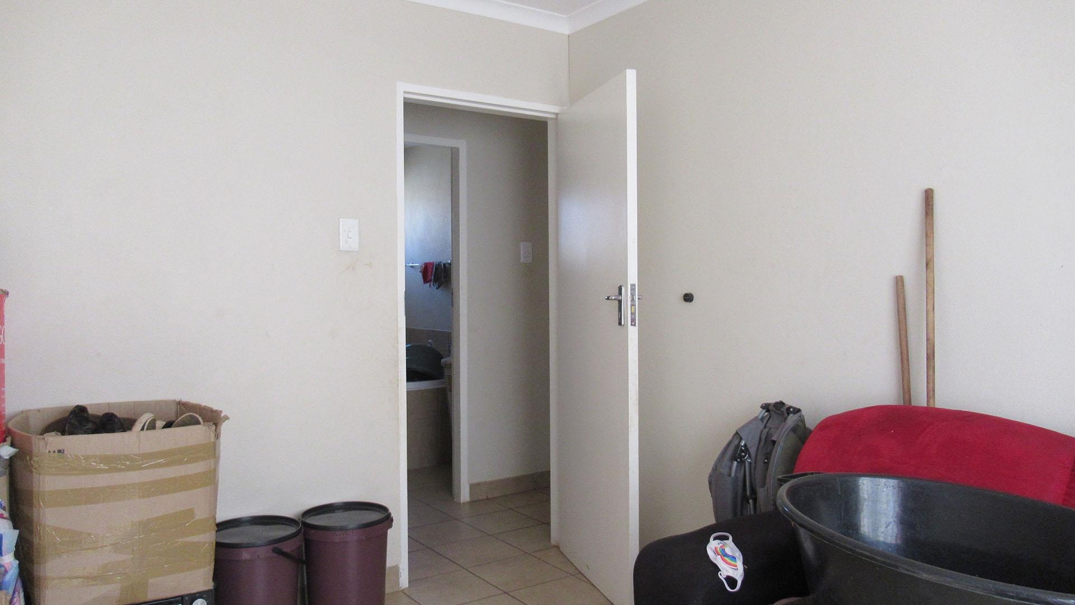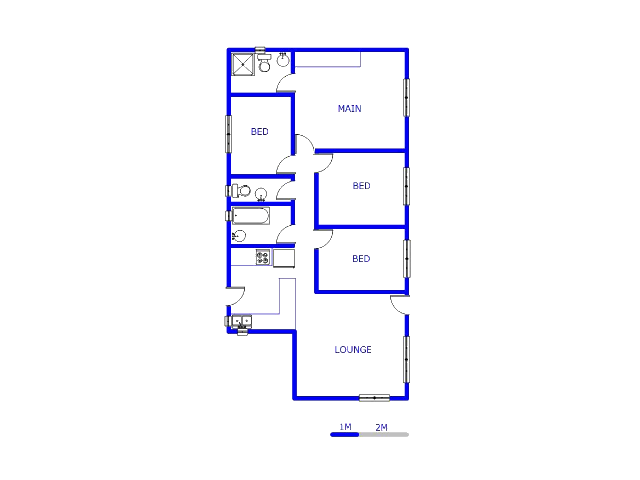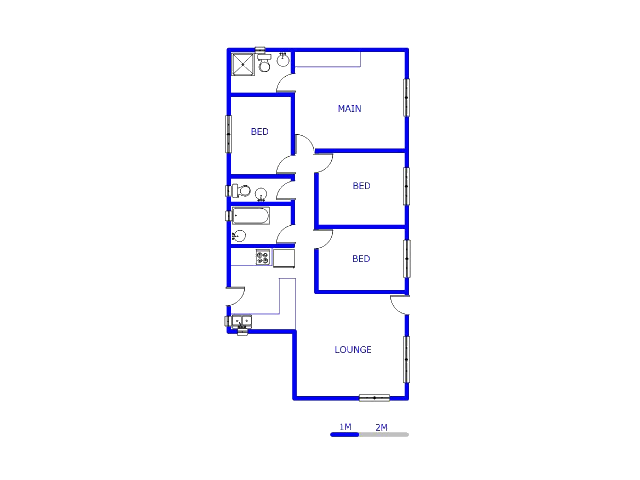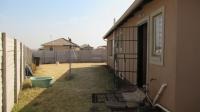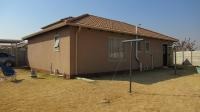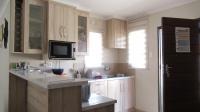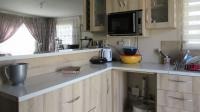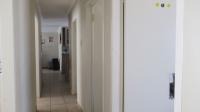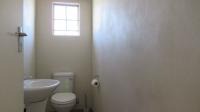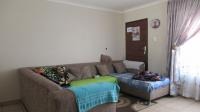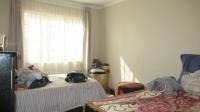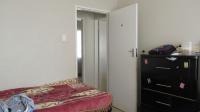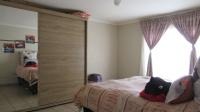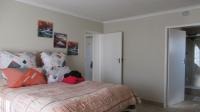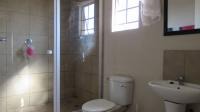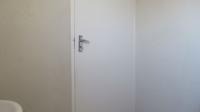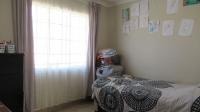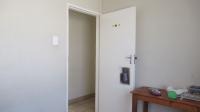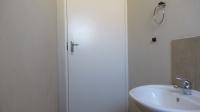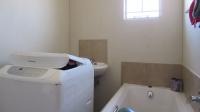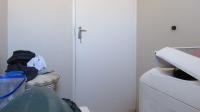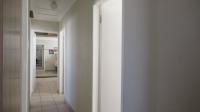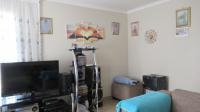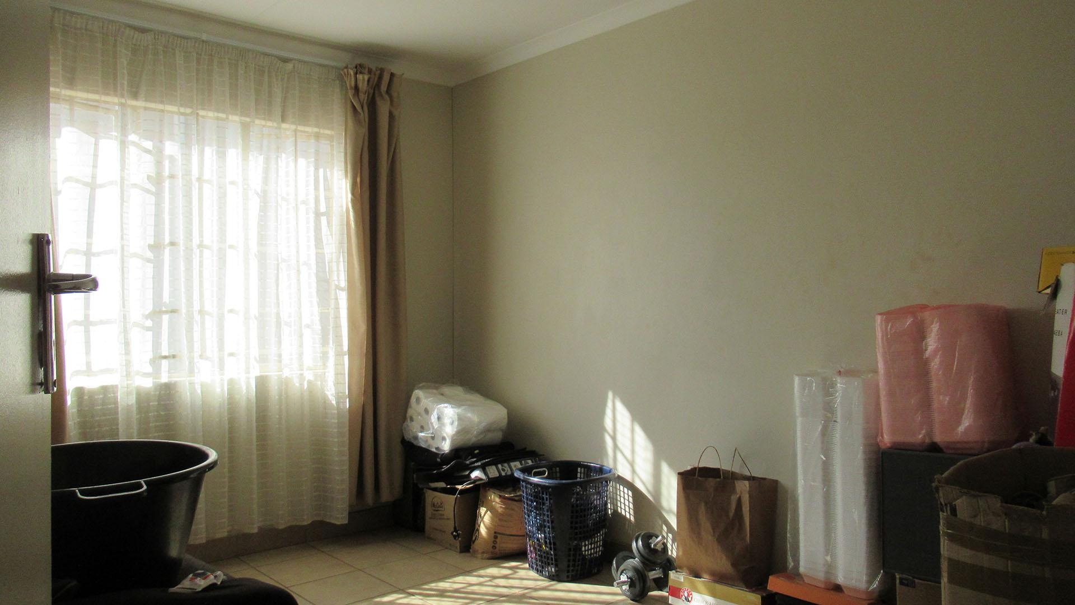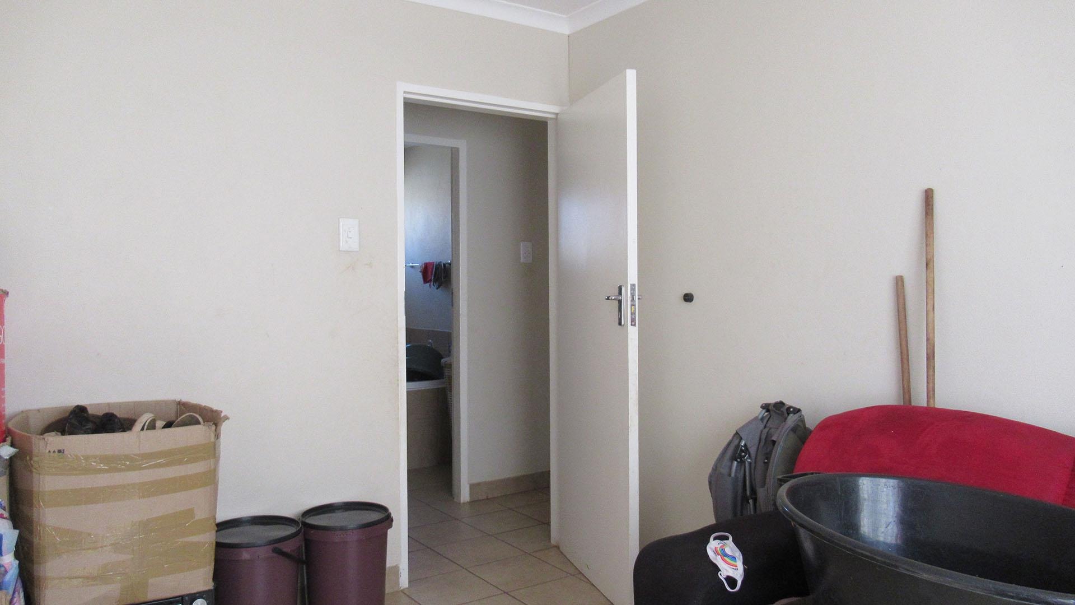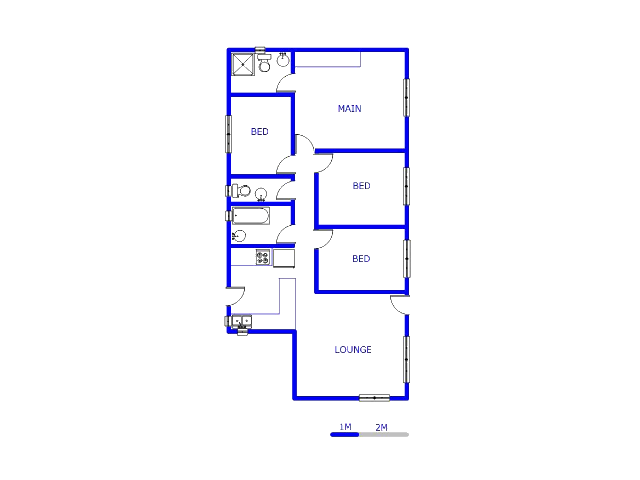- 4
- 2
- 70 m2
- 401.0 m2
Monthly Costs
Monthly Bond Repayment ZAR .
Calculated over years at % with no deposit. Change Assumptions
Affordability Calculator | Bond Costs Calculator | Bond Repayment Calculator | Apply for a Bond- Bond Calculator
- Affordability Calculator
- Bond Costs Calculator
- Bond Repayment Calculator
- Apply for a Bond
Bond Calculator
Affordability Calculator
Bond Costs Calculator
Bond Repayment Calculator
Contact Us

Disclaimer: The estimates contained on this webpage are provided for general information purposes and should be used as a guide only. While every effort is made to ensure the accuracy of the calculator, RE/MAX of Southern Africa cannot be held liable for any loss or damage arising directly or indirectly from the use of this calculator, including any incorrect information generated by this calculator, and/or arising pursuant to your reliance on such information.
Mun. Rates & Taxes: ZAR 600.00
Property description
Located in the vibrant metropolitan area of Sky City, Alberton, this property offers convenient living in a well-established South African community. Step inside to a functional layout featuring a modern kitchen equipped with light wood-look cabinetry, white countertops, and a built-in microwave, complemented by a convenient pass-through counter. The home includes a dedicated dining room and a comfortable lounge area, providing distinct spaces for relaxation and entertaining. This residence boasts four well-proportioned bedrooms, including a main bedroom with an en-suite bathroom, alongside a second full bathroom, ensuring ample facilities for a family. Neutral wall colours and natural light create inviting personal spaces throughout. The exterior offers excellent kerb appeal with a well-maintained facade and a durable tiled roof. An extensive paved driveway provides ample parking for up to six vehicles, leading to a sheltered carport. The large, fenced backyard offers private outdoor space. Security is enhanced with burglar bars on windows and security gates. For energy efficiency, the property benefits from a solar geyser, and fibre connectivity is available, catering to modern lifestyle needs. Key Features: • 4 Bedrooms, 2 Bathrooms (1 en-suite) • Modern kitchen with light wood cabinetry • Dedicated dining room and lounge • Extensive paved driveway with 6 parking spaces • Solar geyser for energy efficiency • Fibre ready connectivity • Enhanced security with burglar bars and security gates • Large, fenced backyard
Property Details
- 4 Bedrooms
- 2 Bathrooms
- 1 Ensuite
- 1 Dining Area
Property Features
- Pets Allowed
- Kitchen
- Paving
- Family TV Room
| Bedrooms | 4 |
| Bathrooms | 2 |
| Floor Area | 70 m2 |
| Erf Size | 401.0 m2 |
