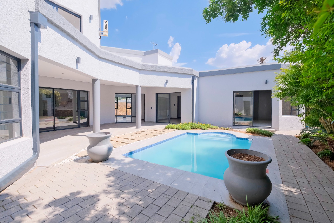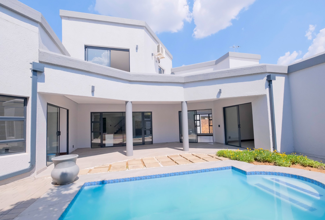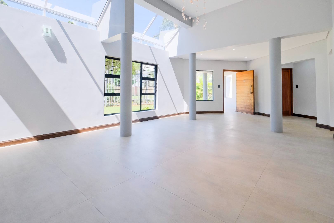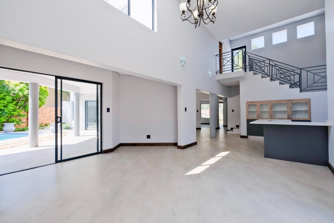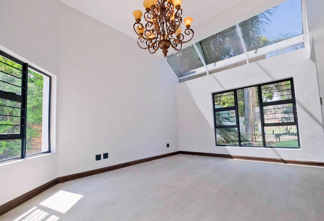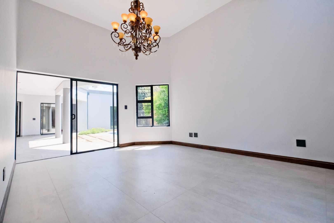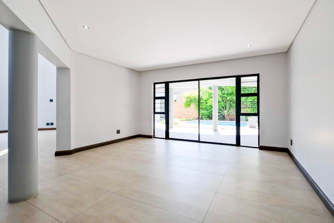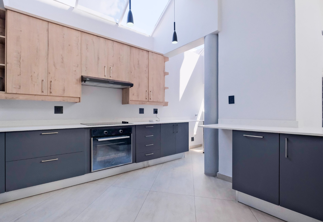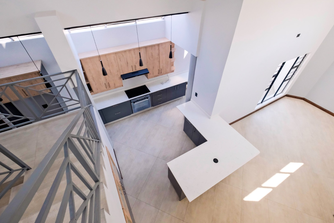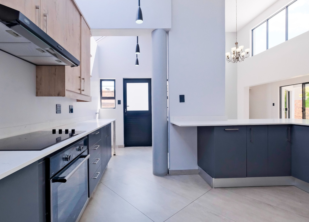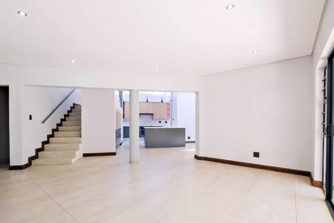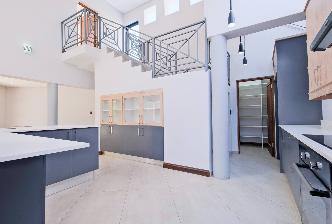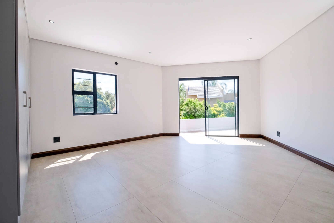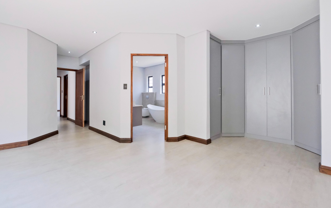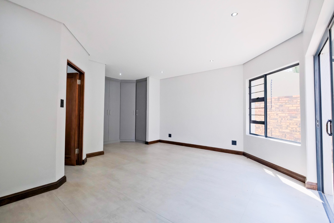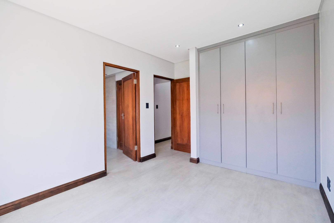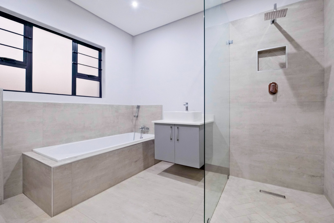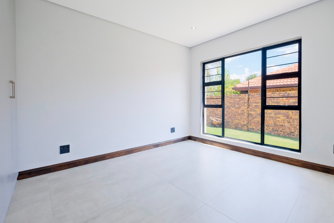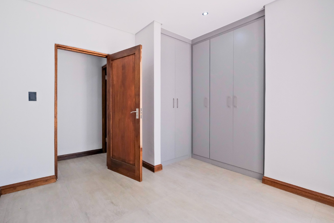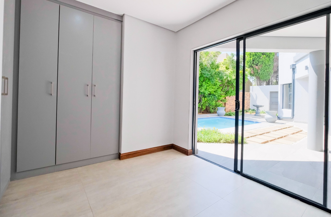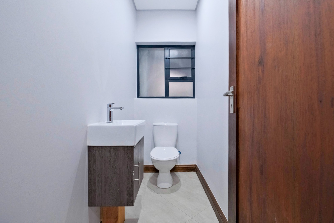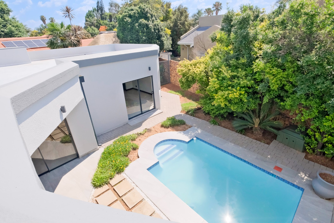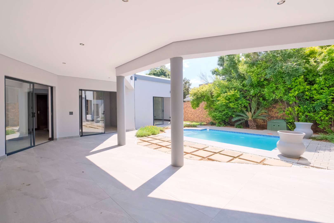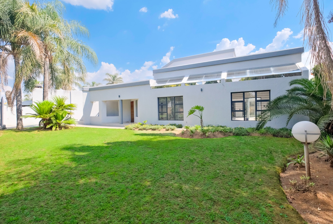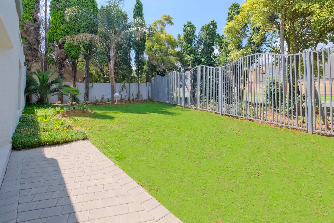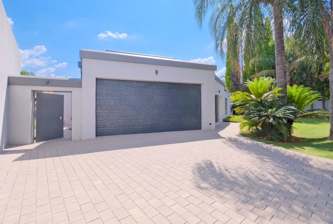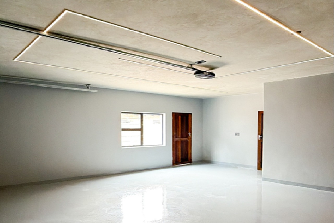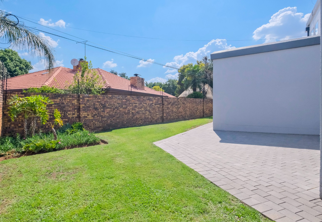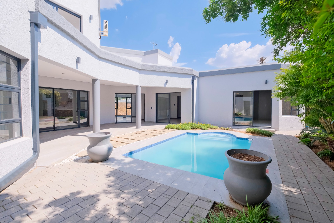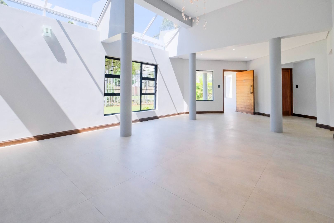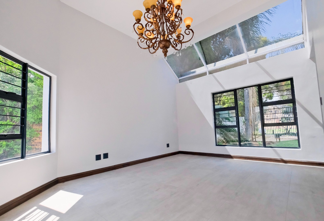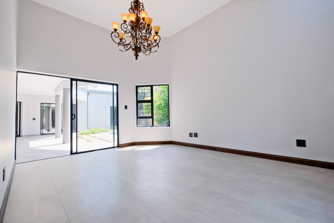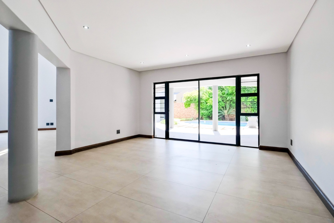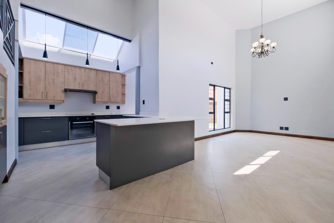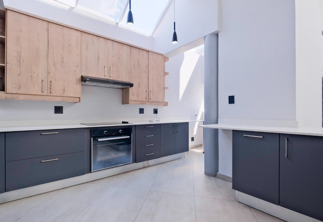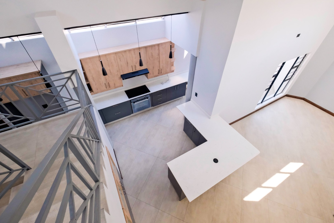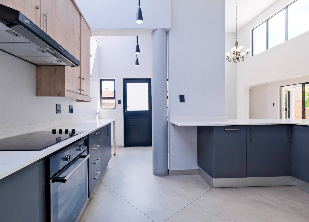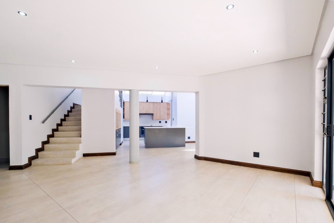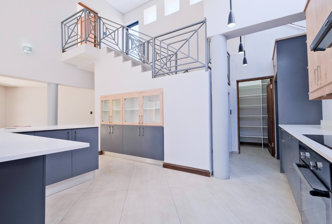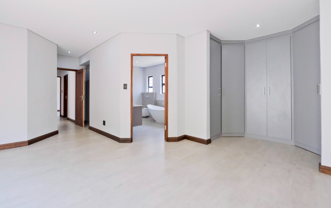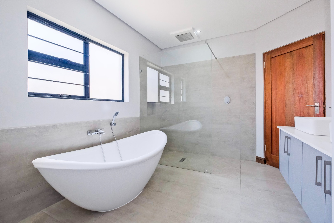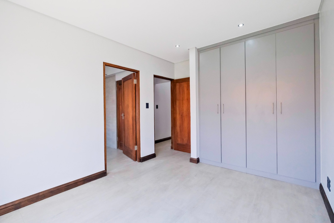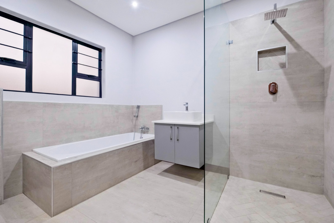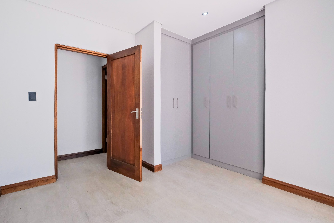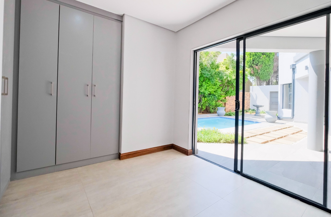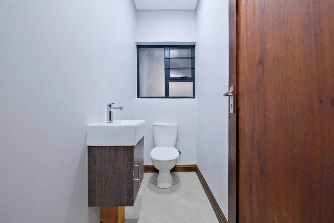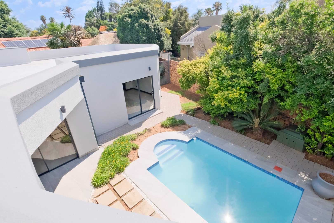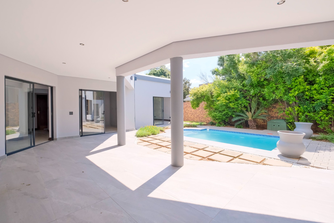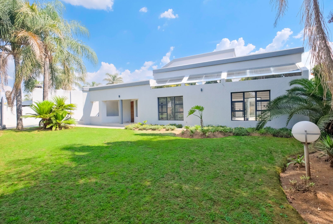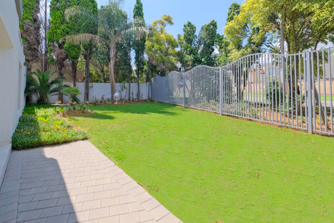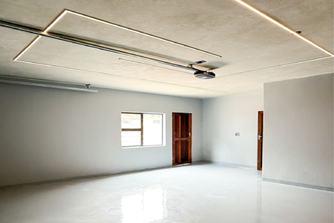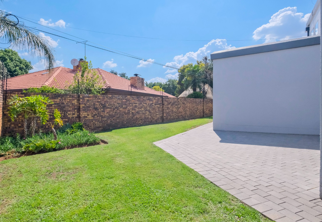- 4
- 3.5
- 2
- 398 m2
- 918.0 m2
Monthly Costs
Monthly Bond Repayment ZAR .
Calculated over years at % with no deposit. Change Assumptions
Affordability Calculator | Bond Costs Calculator | Bond Repayment Calculator | Apply for a Bond- Bond Calculator
- Affordability Calculator
- Bond Costs Calculator
- Bond Repayment Calculator
- Apply for a Bond
Bond Calculator
Affordability Calculator
Bond Costs Calculator
Bond Repayment Calculator
Contact Us

Disclaimer: The estimates contained on this webpage are provided for general information purposes and should be used as a guide only. While every effort is made to ensure the accuracy of the calculator, RE/MAX of Southern Africa cannot be held liable for any loss or damage arising directly or indirectly from the use of this calculator, including any incorrect information generated by this calculator, and/or arising pursuant to your reliance on such information.
Mun. Rates & Taxes: ZAR 2476.00
Property description
On Show this Sunday the 21st December from 11am - 12pm
This exceptional residence is more than a home, it is a statement of prestige, style, and modern luxury. Nestled in one of Sunward Park’s most sought-after and secure neighbourhoods, this meticulously renovated double-storey home blends contemporary elegance with timeless comfort, offering a lifestyle reserved for the discerning few.
Step inside to be captivated by voluminous interiors, impeccable craftsmanship, and premium finishes throughout. The formal lounge, adorned with a statement chandelier, exudes refined opulence and sets the tone for the rest of the home. Adjacent spaces include a private study, an elegant dining area, and a chic TV lounge, all flowing effortlessly to create an environment of sophisticated comfort. A conveniently positioned guest cloakroom completes the reception area.
Unmatched Bedroom Luxury
This home features four generously proportioned bedrooms, each offering tranquillity and exclusivity:
• A sophisticated bedroom with its own designer en-suite bathroom
• A second bedroom opening onto the sun-drenched patio and pool, offering a resort-like ambiance
• A breathtaking primary suite with a lavish modern en-suite and direct access to the pool patio
• A luxurious upper-level suite with en-suite, elevated views, and private access to the expansive rooftop terrace
Entertainment and Outdoor Living
The home’s crowning jewel is an impressive rooftop balcony—a perfect space for sunset dining, premium entertaining, or simply enjoying panoramic views. The low-maintenance garden provides space for a splash pool or private outdoor entertainment, while multiple covered and open patios extend the living spaces seamlessly outdoors.
Gourmet Kitchen and Practical Luxury
At the heart of the home lies a bespoke chef’s kitchen, featuring premium appliances, refined cabinetry, and ample space for a washing machine, dishwasher, tumble dryer, and double-door fridge. A thoughtfully designed scullery and separate laundry area enhance functionality while maintaining sleek aesthetics.
Additional Features
• Double garage with epoxy flooring and designer ceiling lights
• Staff quarters with full bathroom
• Multiple balcony-like spaces offering views and flexibility for future extensions
This remarkable property is a rare gem in an elite location—perfect for the buyer seeking an elevated lifestyle, luxurious comfort, and spaces designed for both entertaining and everyday family living.
Property Details
- 4 Bedrooms
- 3.5 Bathrooms
- 2 Garages
- 3 Ensuite
- 2 Lounges
- 1 Dining Area
Property Features
- Study
- Balcony
- Patio
- Pool
- Staff Quarters
- Aircon
- Pets Allowed
- Fence
- Kitchen
- Pantry
- Guest Toilet
- Entrance Hall
- Paving
- Garden
- Family TV Room
Video
| Bedrooms | 4 |
| Bathrooms | 3.5 |
| Garages | 2 |
| Floor Area | 398 m2 |
| Erf Size | 918.0 m2 |
Contact the Agent

Annatjie Otto
Full Status Property Practitioner
