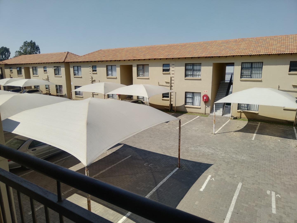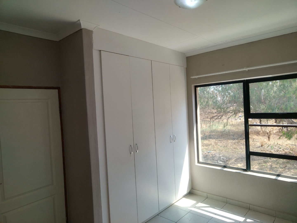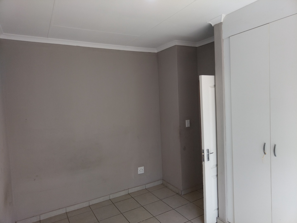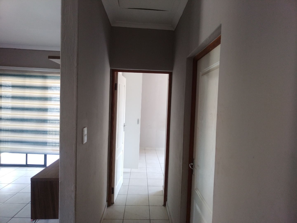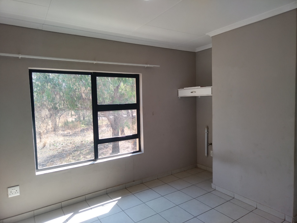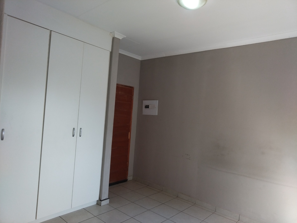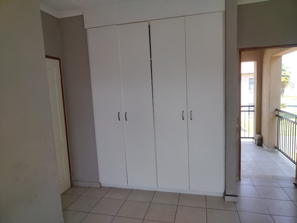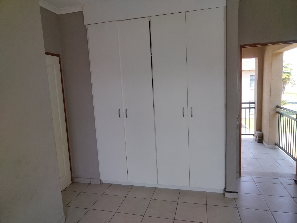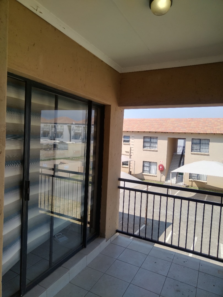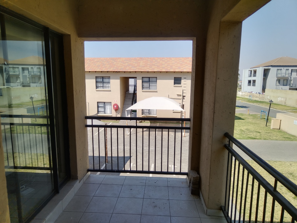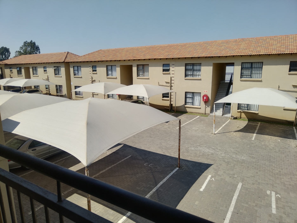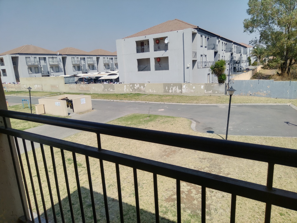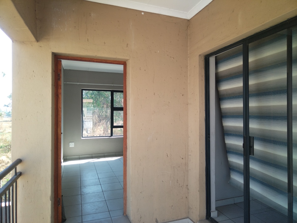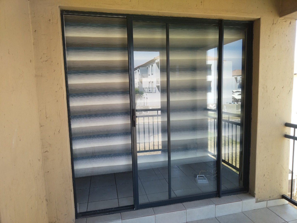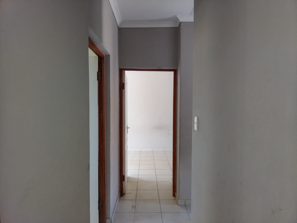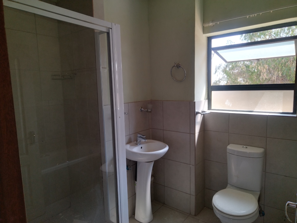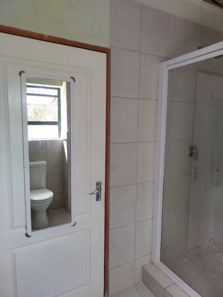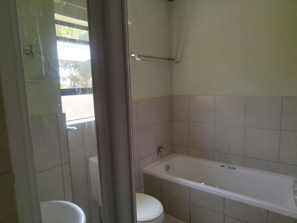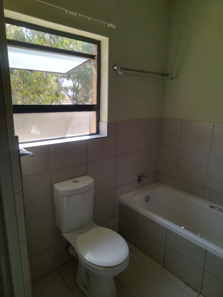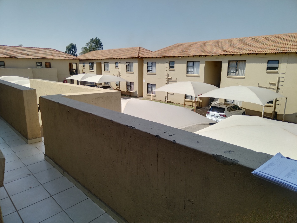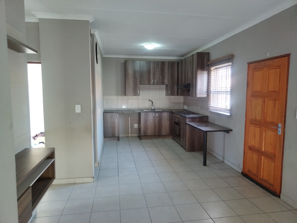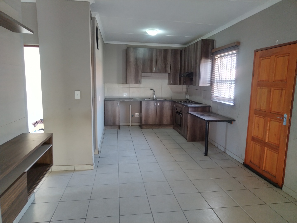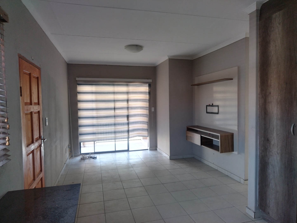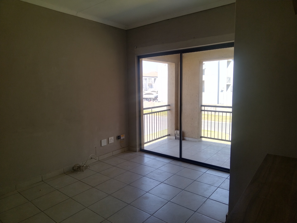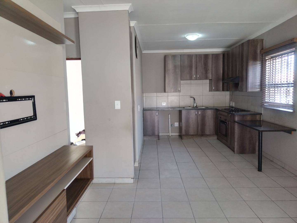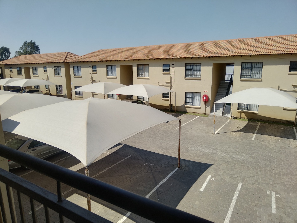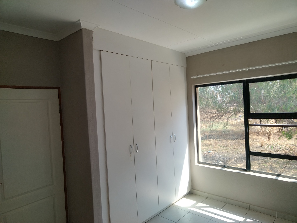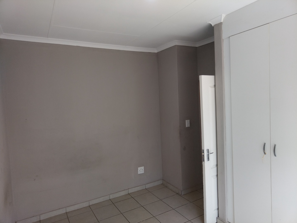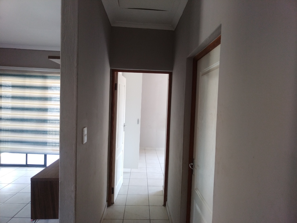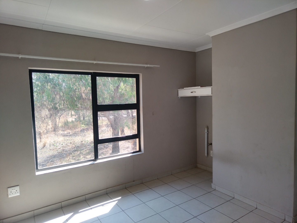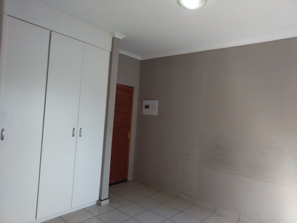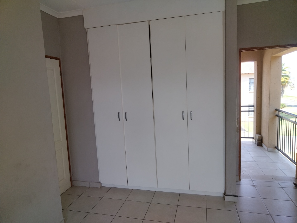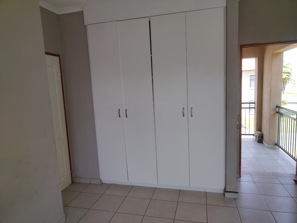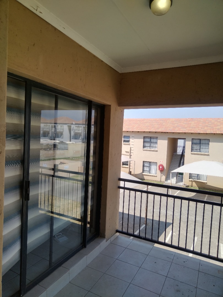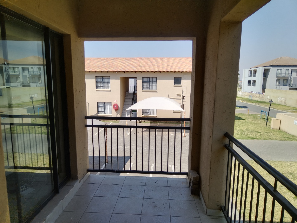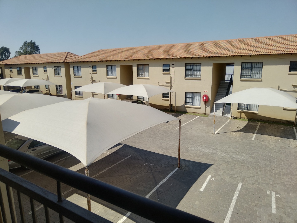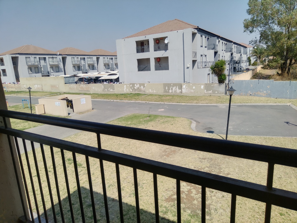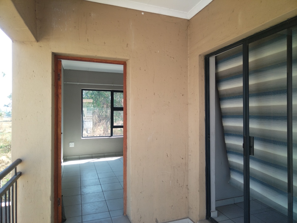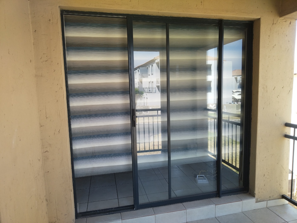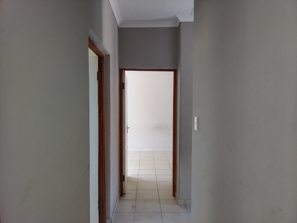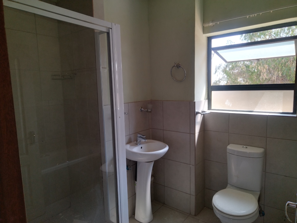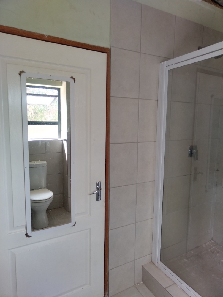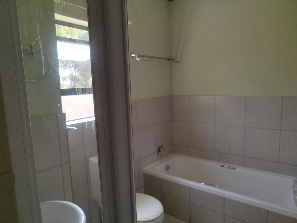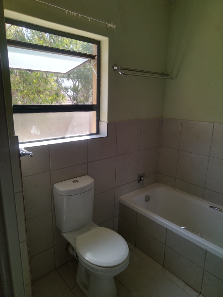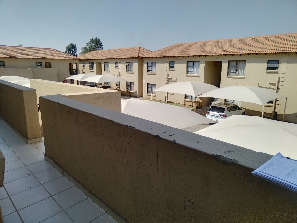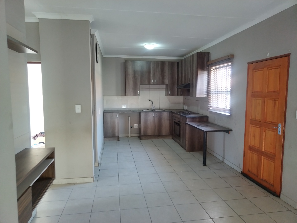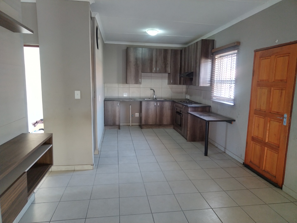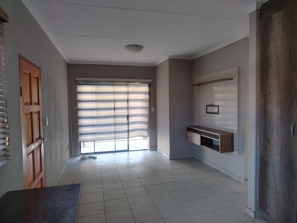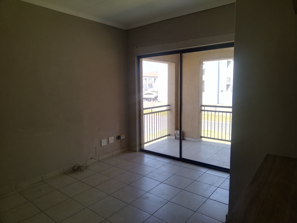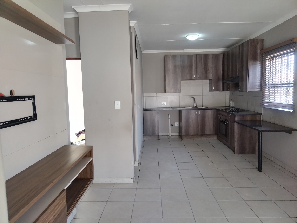- 2
- 1
- 63 m2
- 2 088 m2
Monthly Costs
Monthly Bond Repayment ZAR .
Calculated over years at % with no deposit. Change Assumptions
Affordability Calculator | Bond Costs Calculator | Bond Repayment Calculator | Apply for a Bond- Bond Calculator
- Affordability Calculator
- Bond Costs Calculator
- Bond Repayment Calculator
- Apply for a Bond
Bond Calculator
Affordability Calculator
Bond Costs Calculator
Bond Repayment Calculator
Contact Us

Disclaimer: The estimates contained on this webpage are provided for general information purposes and should be used as a guide only. While every effort is made to ensure the accuracy of the calculator, RE/MAX of Southern Africa cannot be held liable for any loss or damage arising directly or indirectly from the use of this calculator, including any incorrect information generated by this calculator, and/or arising pursuant to your reliance on such information.
Property description
Discover this meticulously presented two-bedroom, one-bathroom residence situated within a secure estate in Brakpan North, Brakpan, South Africa. The property forms part of a well-maintained two-story complex, featuring a contemporary aesthetic with light-colored facades and terracotta tile roofs. Residents benefit from a large, paved parking area offering two designated parking bays, including covered options, complemented by robust security bars on windows for enhanced safety and peace of mind. Spanning a comfortable 63 square metres, the interior layout is designed for practical living. The residence comprises a dedicated lounge and dining room, providing distinct areas for relaxation and entertaining. The functional kitchen is equipped with a pantry, ensuring ample storage. Throughout the unit, durable tiled flooring and neutral wall tones create a versatile canvas, allowing for personalised interior design. The open-plan potential further enhances the sense of space and flow. Accommodation includes two well-proportioned bedrooms, each featuring integrated built-in wardrobes that maximise storage efficiency. Large windows invite abundant natural light, with select rooms offering direct access to a private balcony, perfect for enjoying the scenic views. The single bathroom is centrally located to serve both bedrooms. Beyond the confines of the unit, the estate offers a range of communal amenities, including a swimming pool and a club house, fostering a vibrant community lifestyle. Security is paramount, with 24-hour surveillance, an access gate, security post, and perimeter fencing, all contributing to a secure living environment. Additional features include a dedicated laundry area and general storage facilities. Key Features: * Two Bedrooms, One Bathroom * 63 sqm Floor Size * Secure Estate Living * Two Parking Bays (Covered Options) * Balcony with Scenic Views * Communal Pool & Club House * 24-Hour Security & Access Control * Built-in Wardrobes & Pantry
Property Details
- 2 Bedrooms
- 1 Bathrooms
- 1 Lounges
- 1 Dining Area
Property Features
- Balcony
- Patio
- Pool
- Club House
- Laundry
- Storage
- Fence
- Security Post
- Access Gate
- Scenic View
- Kitchen
- Pantry
- Paving
- Garden
| Bedrooms | 2 |
| Bathrooms | 1 |
| Floor Area | 63 m2 |
| Erf Size | 2 088 m2 |
