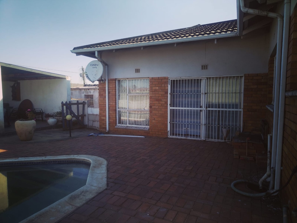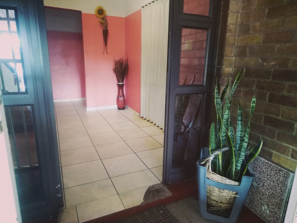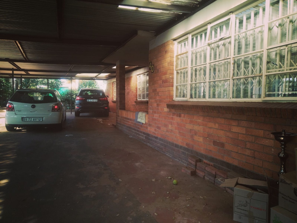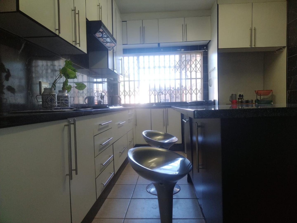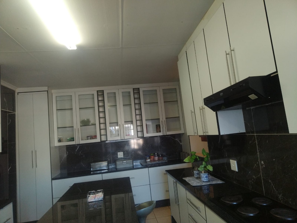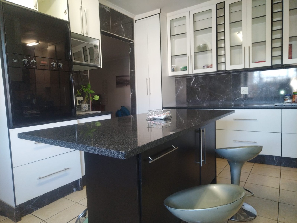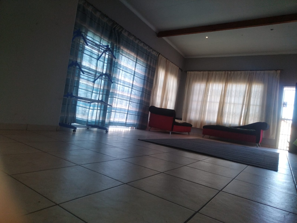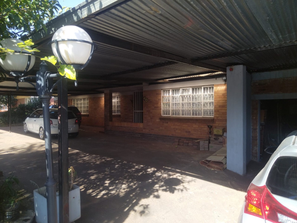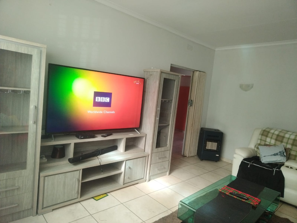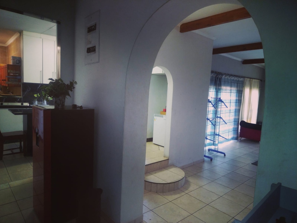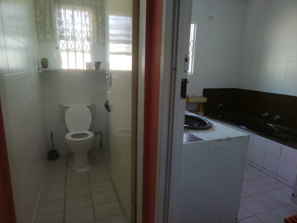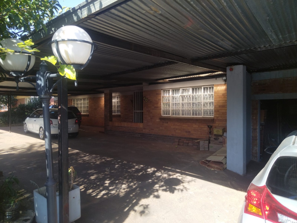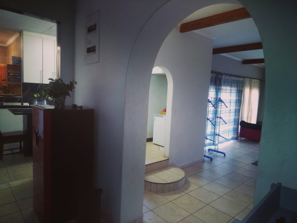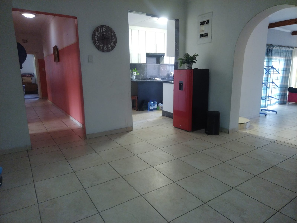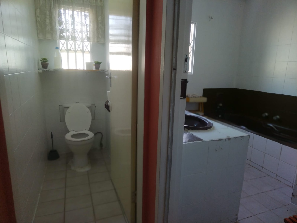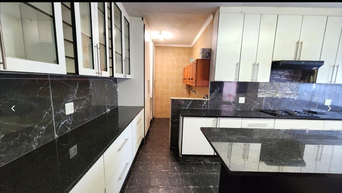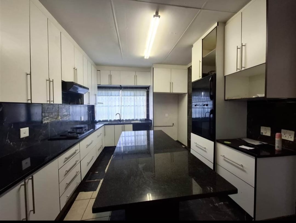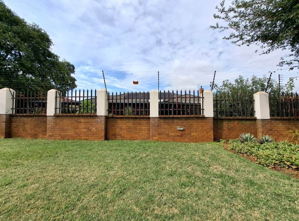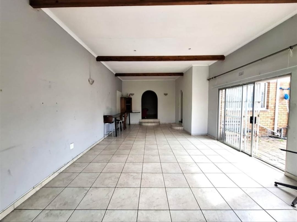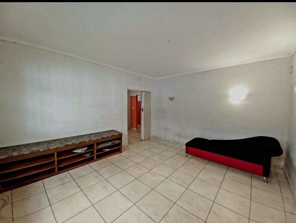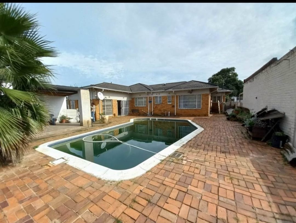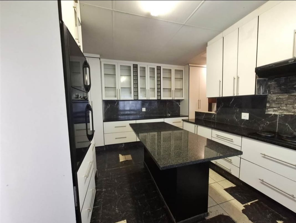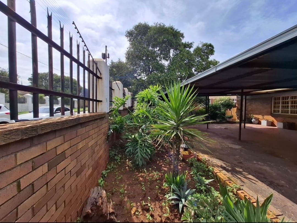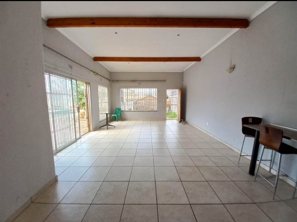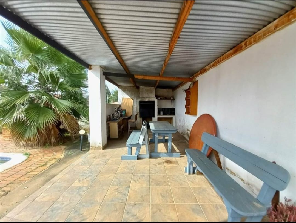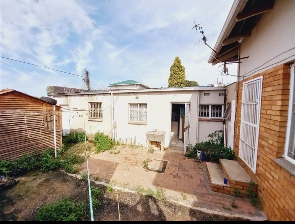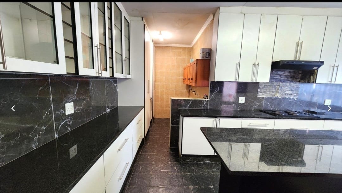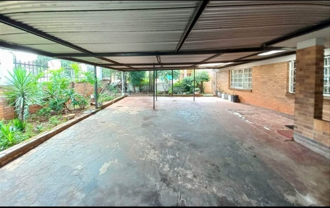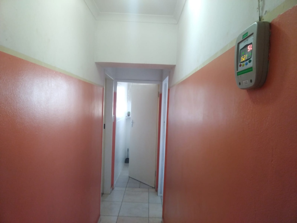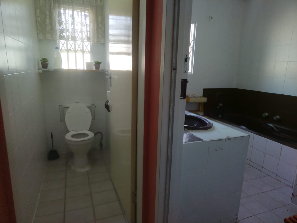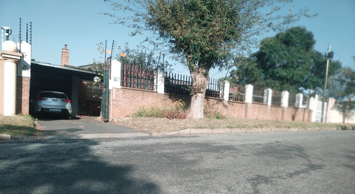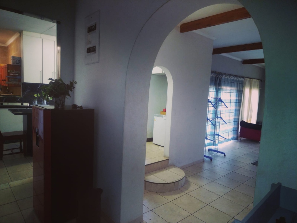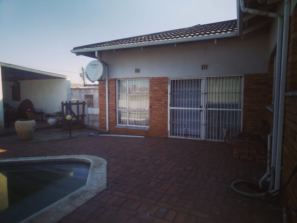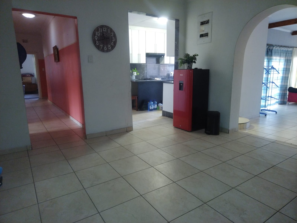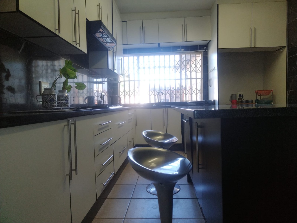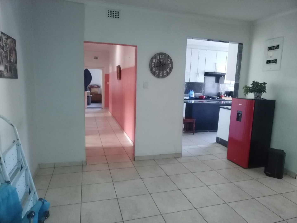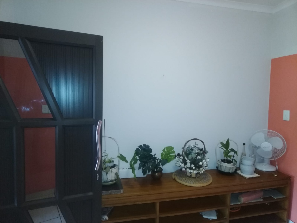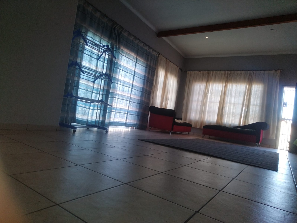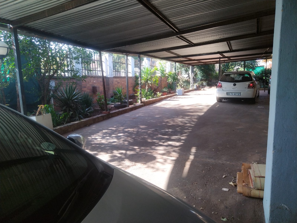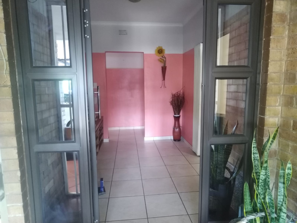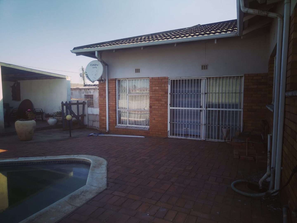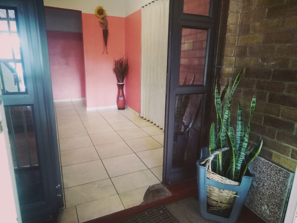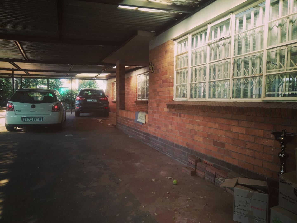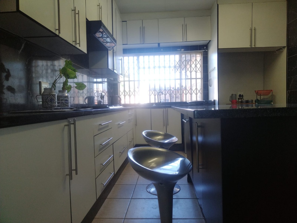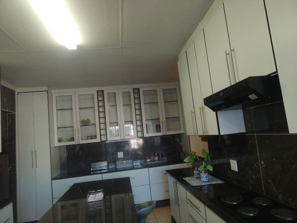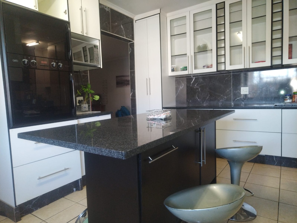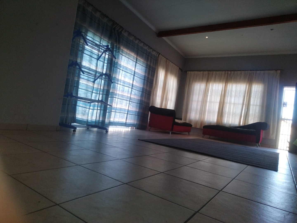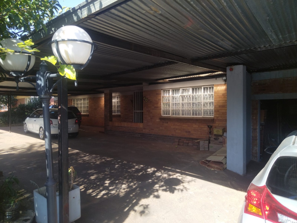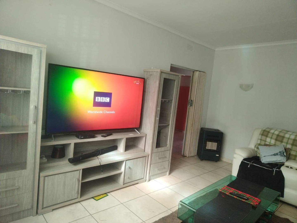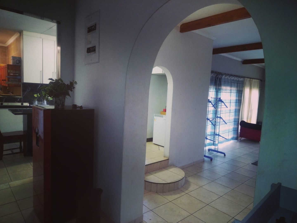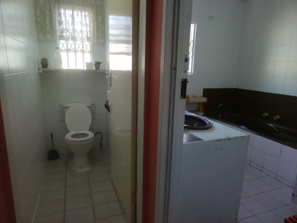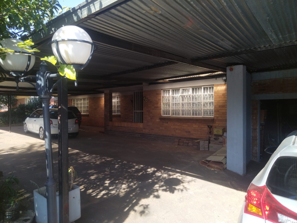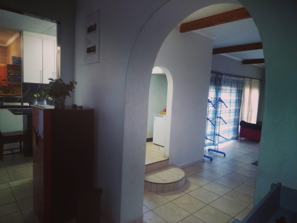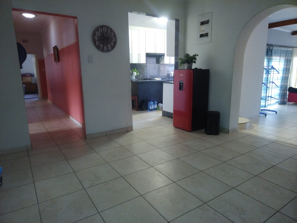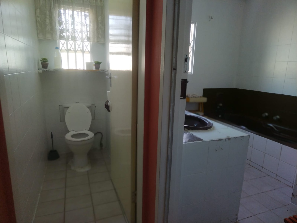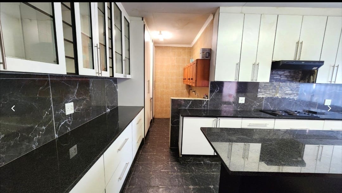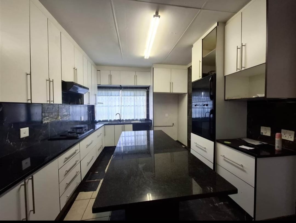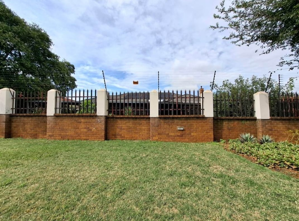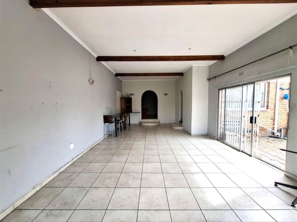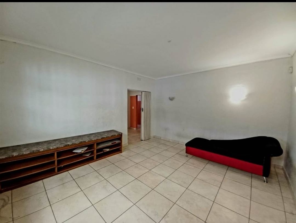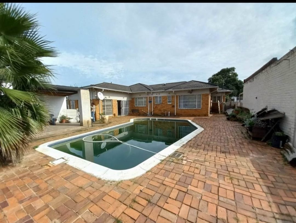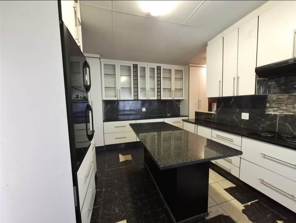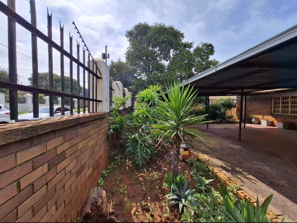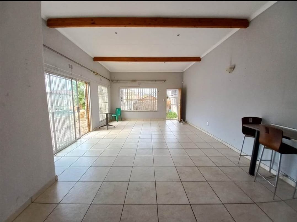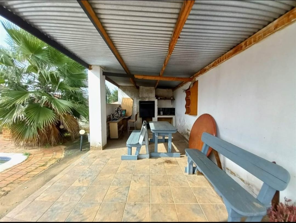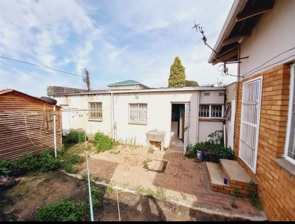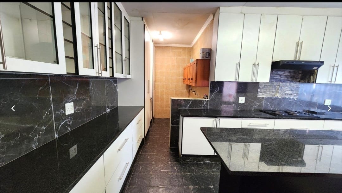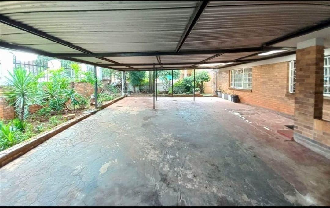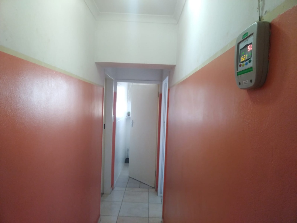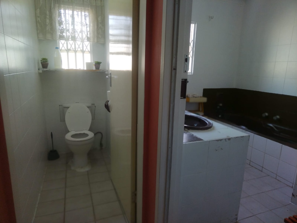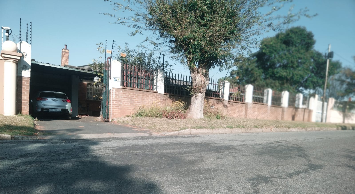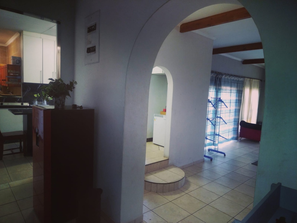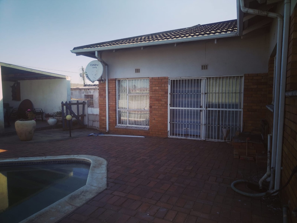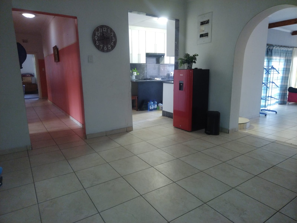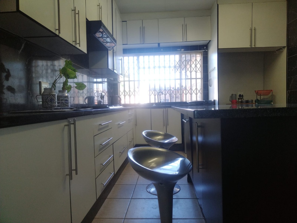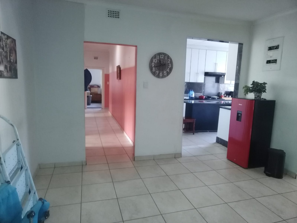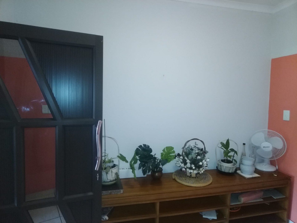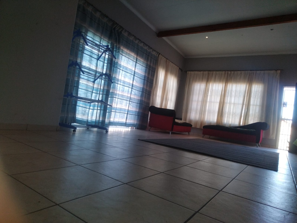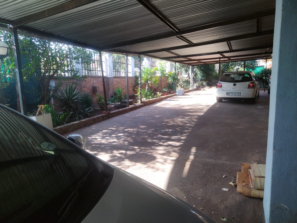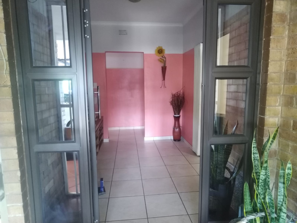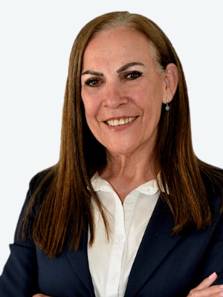- 5
- 3
- 2
- 298 m2
- 839.0 m2
Monthly Costs
Monthly Bond Repayment ZAR .
Calculated over years at % with no deposit. Change Assumptions
Affordability Calculator | Bond Costs Calculator | Bond Repayment Calculator | Apply for a Bond- Bond Calculator
- Affordability Calculator
- Bond Costs Calculator
- Bond Repayment Calculator
- Apply for a Bond
Bond Calculator
Affordability Calculator
Bond Costs Calculator
Bond Repayment Calculator
Contact Us

Disclaimer: The estimates contained on this webpage are provided for general information purposes and should be used as a guide only. While every effort is made to ensure the accuracy of the calculator, RE/MAX of Southern Africa cannot be held liable for any loss or damage arising directly or indirectly from the use of this calculator, including any incorrect information generated by this calculator, and/or arising pursuant to your reliance on such information.
Property description
essSituated in the established locale of Primrose Hill, Germiston, this property offers convenient access to local amenities and transport routes within South Africa. The residence presents a robust brick exterior with a tiled roof, complemented by extensive brick paving for minimal maintenance. A covered carport accommodates multiple vehicles, enhancing the practical appeal of the frontage.
This expansive property spans 298.00 sqm, featuring five well-appointed bedrooms and three bathrooms, including a private en-suite. The interior comprises two distinct lounges, a formal dining room, a functional kitchen with a pantry, and a dedicated laundry area. An entrance hall, guest toilet, and a study further enhance the functional layout. Notably, the property offers dual living potential with a separate flatlet and a second house, alongside domestic rooms, providing versatile accommodation options.
Outdoor amenities include a private swimming pool, a covered patio, and a well-maintained garden, ideal for leisure and entertainment. A built-in braai facilitates outdoor dining, while a Wendy house provides additional storage. Parking is ample, with two garages and six additional parking spaces.
Security provisions are comprehensive, featuring an alarm system, access gate, electric fencing, burglar bars, and a security gate. Sustainability is addressed through the inclusion of solar panels and a solar geyser, contributing to energy efficiency.
Key Features:
* Five Bedrooms, Three Bathrooms (One En-suite)
* Dual Living with Flatlet and Second House
* Private Swimming Pool and Covered Patio
* Two Lounges, Dining Room, Study, Pantry
* Two Garages, Six Additional Parking Spaces
* Comprehensive Security: Alarm, Electric Fencing, Burglar Bars
* Solar Panels and Solar Geyser
* Built-in Braai and Wendy House
* Wheelchair Friendly Acc
Property Details
- 5 Bedrooms
- 3 Bathrooms
- 2 Garages
- 1 Ensuite
- 2 Lounges
- 1 Dining Area
Property Features
- Study
- Balcony
- Patio
- Pool
- Club House
- Laundry
- Storage
- Wheelchair Friendly
- Pets Allowed
- Fence
- Access Gate
- Alarm
- Kitchen
- Built In Braai
- Fire Place
- Pantry
- Guest Toilet
- Entrance Hall
- Paving
- Garden
- Family TV Room
| Bedrooms | 5 |
| Bathrooms | 3 |
| Garages | 2 |
| Floor Area | 298 m2 |
| Erf Size | 839.0 m2 |
