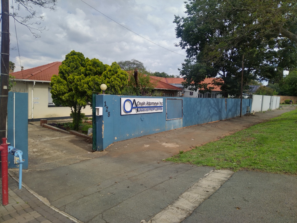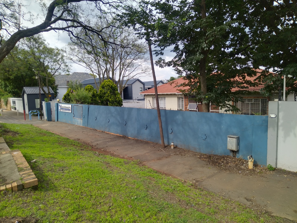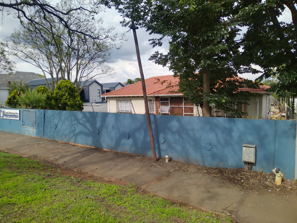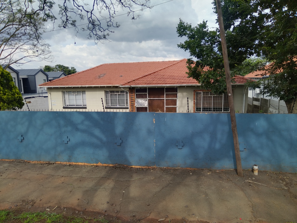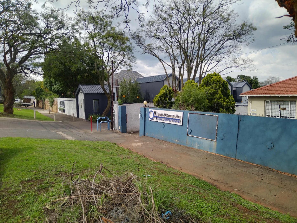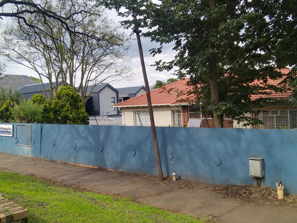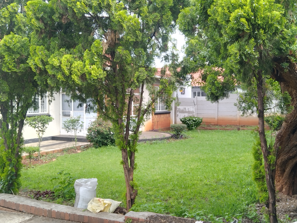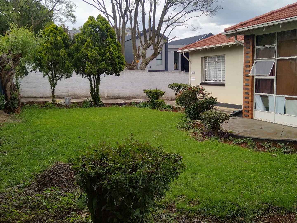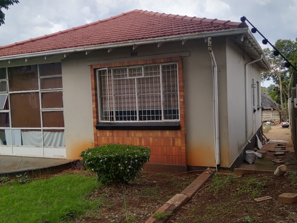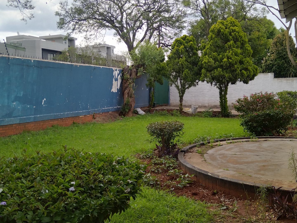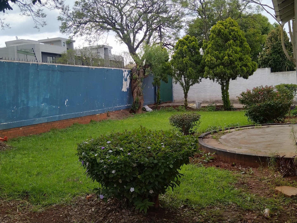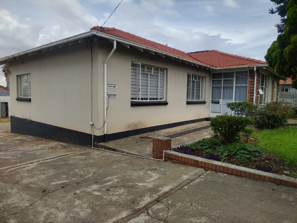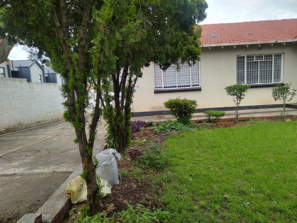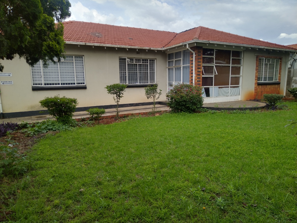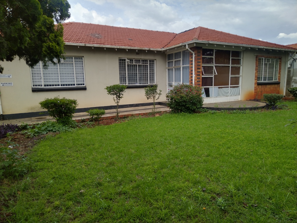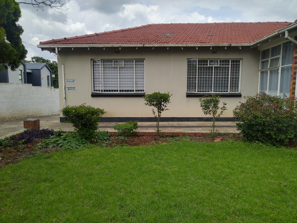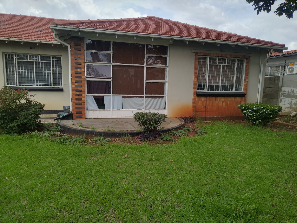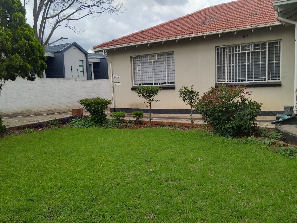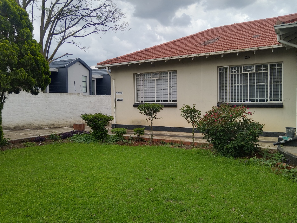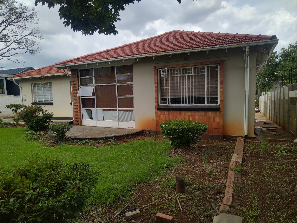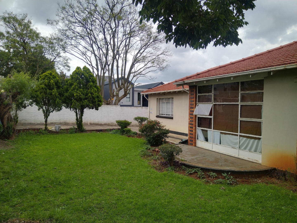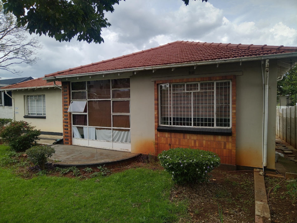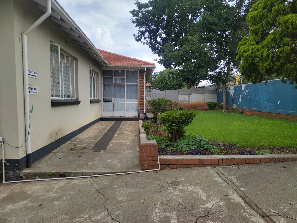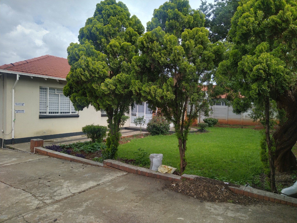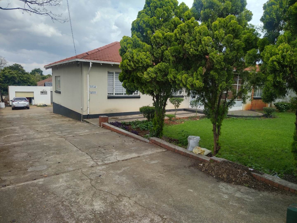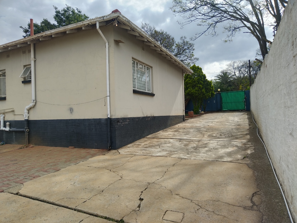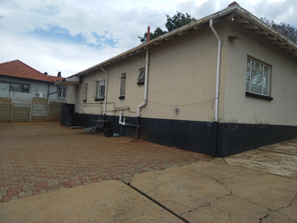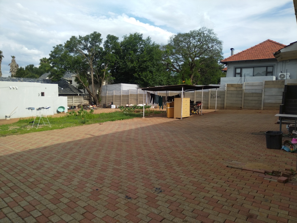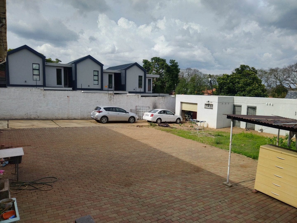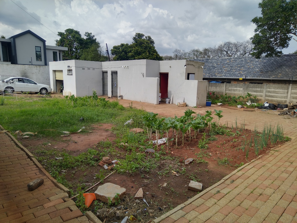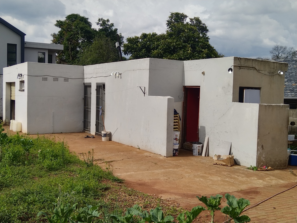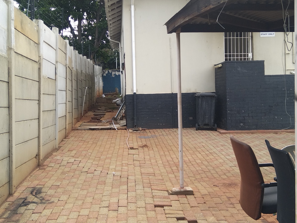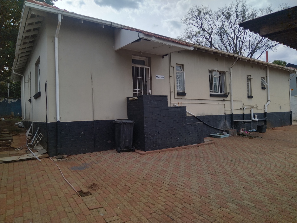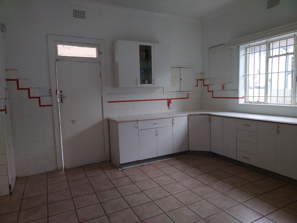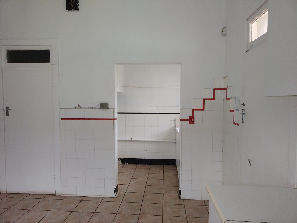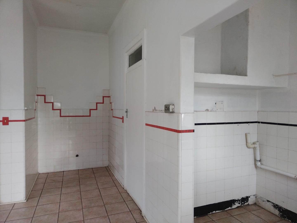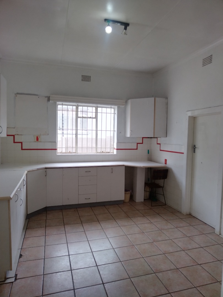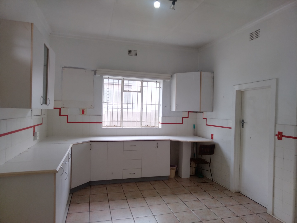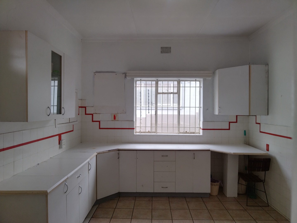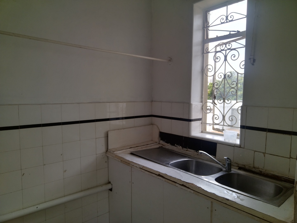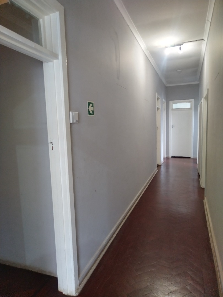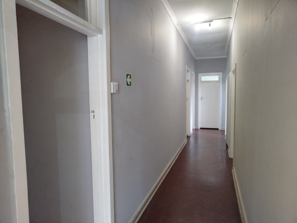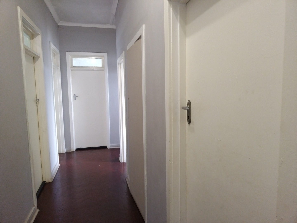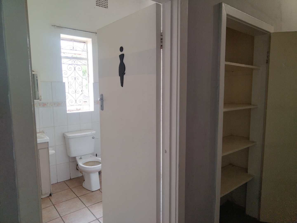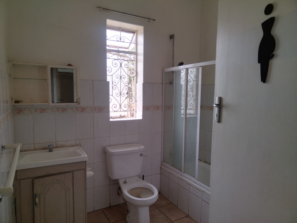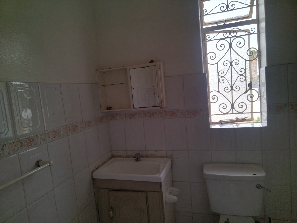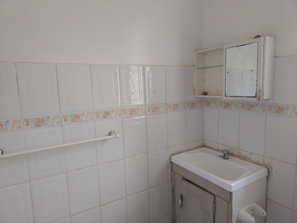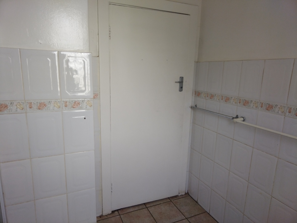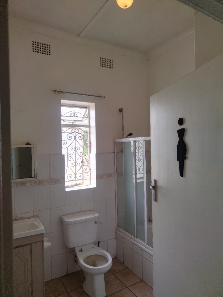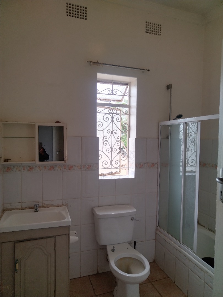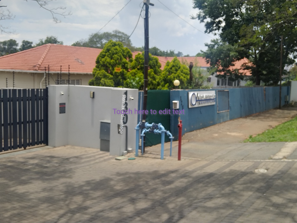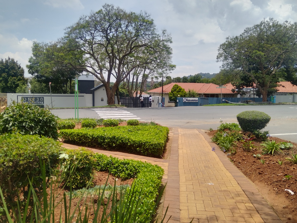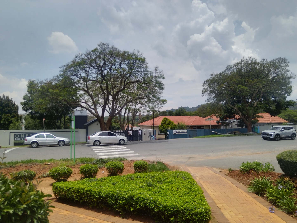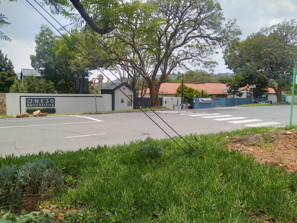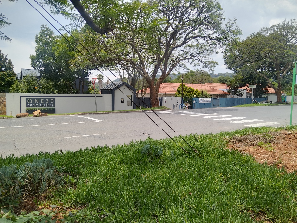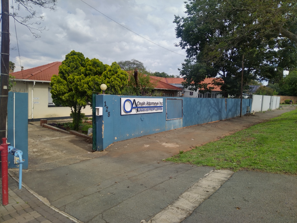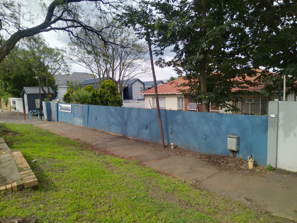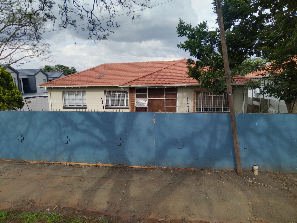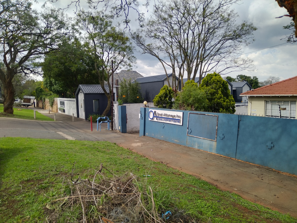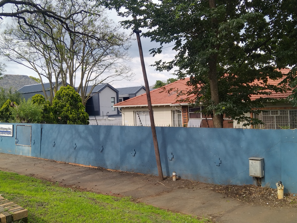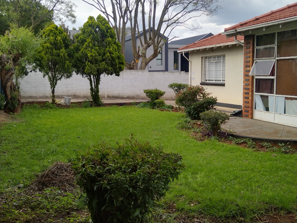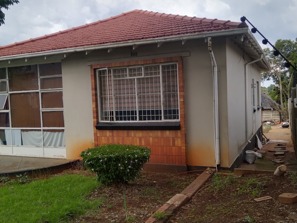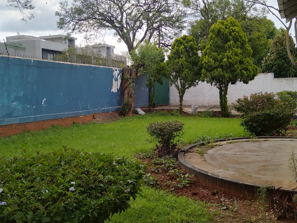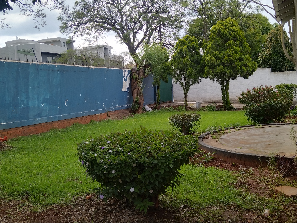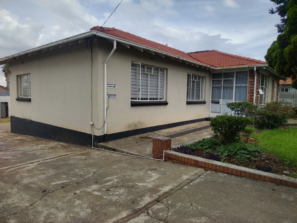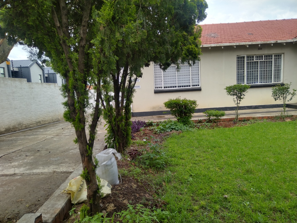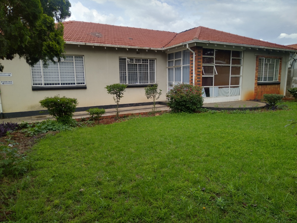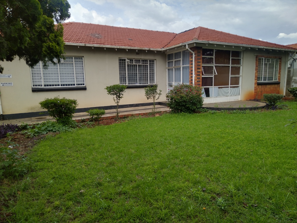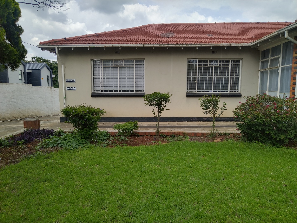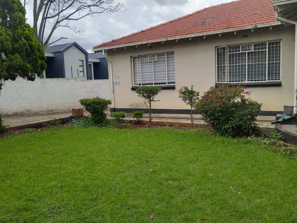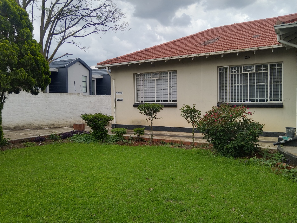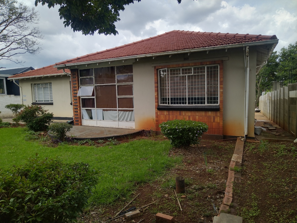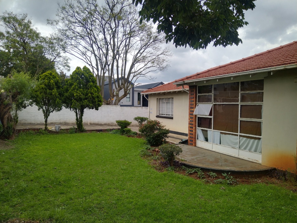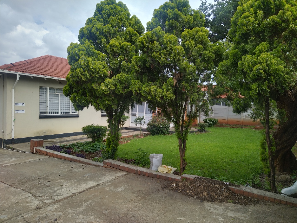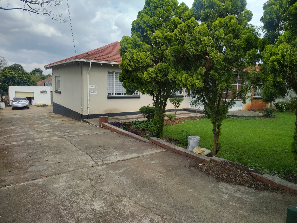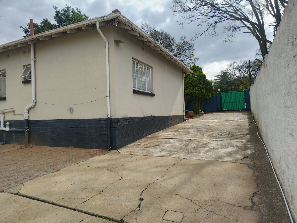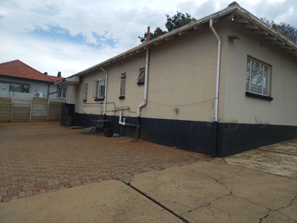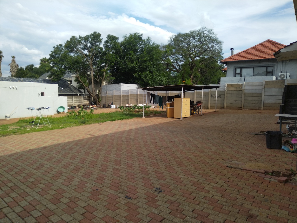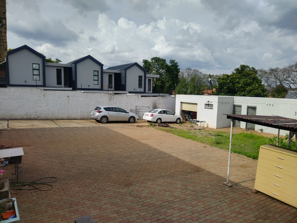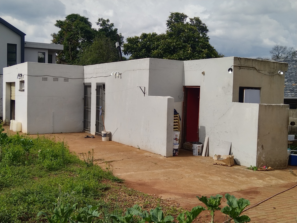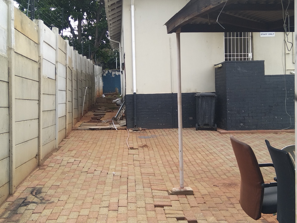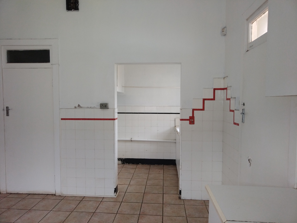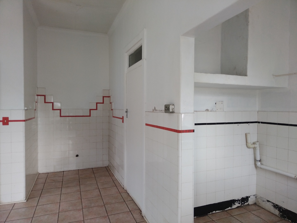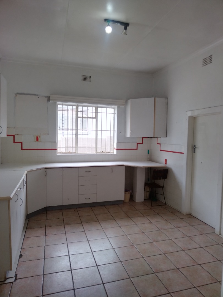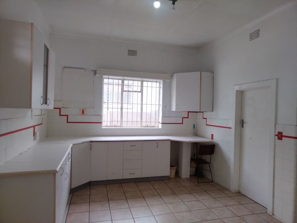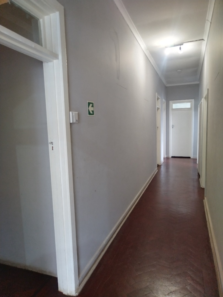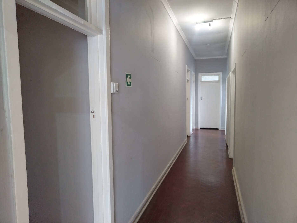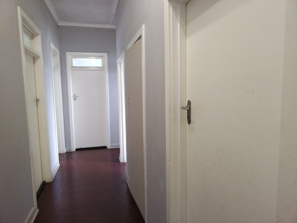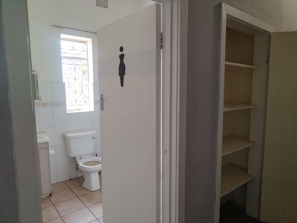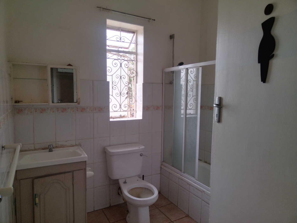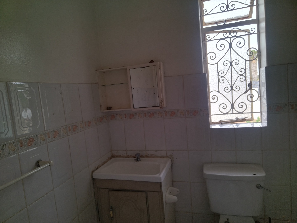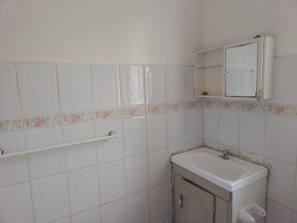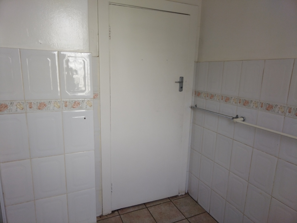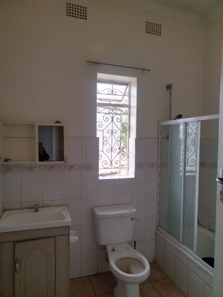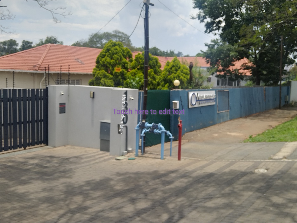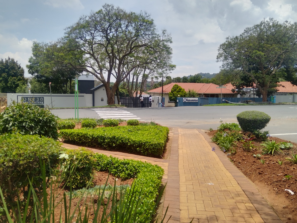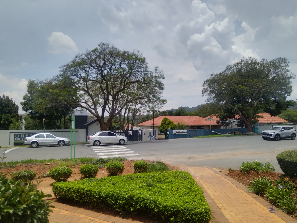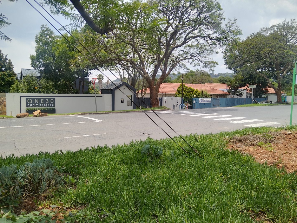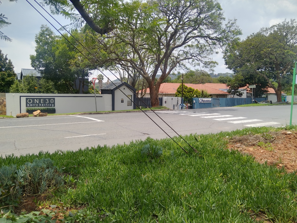- 5
- 2
- 1
- 250 m2
- 1 086.0 m2
Monthly Costs
Monthly Bond Repayment ZAR .
Calculated over years at % with no deposit. Change Assumptions
Affordability Calculator | Bond Costs Calculator | Bond Repayment Calculator | Apply for a Bond- Bond Calculator
- Affordability Calculator
- Bond Costs Calculator
- Bond Repayment Calculator
- Apply for a Bond
Bond Calculator
Affordability Calculator
Bond Costs Calculator
Bond Repayment Calculator
Contact Us

Disclaimer: The estimates contained on this webpage are provided for general information purposes and should be used as a guide only. While every effort is made to ensure the accuracy of the calculator, RE/MAX of Southern Africa cannot be held liable for any loss or damage arising directly or indirectly from the use of this calculator, including any incorrect information generated by this calculator, and/or arising pursuant to your reliance on such information.
Property description
This distinguished residence, situated in the desirable Greenside suburb of Johannesburg, presents an exceptional opportunity for discerning buyers. Spanning 250 square metres on a generous 1086 square metre erf, the property offers a welcoming entrance hall and a sophisticated interior design. Its kerb appeal is evident, promising a refined living experience. The meticulously designed interior features five well-appointed bedrooms and two bathrooms, providing ample comfort. A dedicated study offers a private workspace, while the spacious lounge and formal dining room cater to both relaxation and entertaining. The functional kitchen includes a pantry, and a guest toilet adds convenience. Elegant wood ceilings enhance the home's classic aesthetic. Outdoor amenities include a private patio and a balcony, perfect for enjoying the scenic views and tranquil garden. This property is uniquely configured for dual living, incorporating a separate flatlet, alongside staff quarters and domestic rooms. Parking is abundant, with one garage and twenty additional open bays, all within paved areas. The residence is wheelchair friendly and permits pets. Comprehensive security measures, including an alarm system, access gate, electric fencing, and a security gate, ensure resident safety. High-speed fibre connectivity is also available, supporting modern digital requirements. Key Features: * Five Bedrooms, Two Bathrooms * Dedicated Study and Pantry * Spacious Lounge and Dining Room * Dual Living with Separate Flatlet * Private Patio and Balcony with Scenic Views * Expansive Garden and Paved Parking (1 Garage, 20 Open Bays) * Staff Quarters and Domestic Rooms * Advanced Security Features (Alarm, Electric Fencing, Access Gate) * Fibre Optic Connectivity * Wheelchair Accessible
Property Details
- 5 Bedrooms
- 2 Bathrooms
- 1 Garages
- 1 Lounges
- 1 Dining Area
Property Features
- Study
- Balcony
- Patio
- Staff Quarters
- Laundry
- Storage
- Wheelchair Friendly
- Pets Allowed
- Access Gate
- Alarm
- Scenic View
- Kitchen
- Pantry
- Guest Toilet
- Entrance Hall
- Paving
- Garden
Video
| Bedrooms | 5 |
| Bathrooms | 2 |
| Garages | 1 |
| Floor Area | 250 m2 |
| Erf Size | 1 086.0 m2 |
