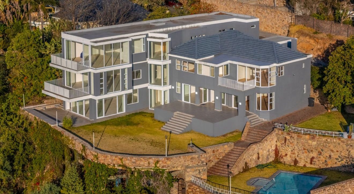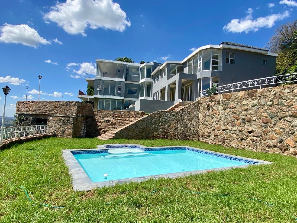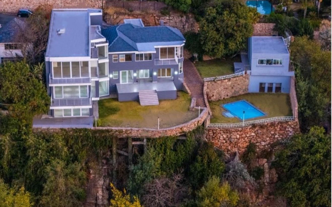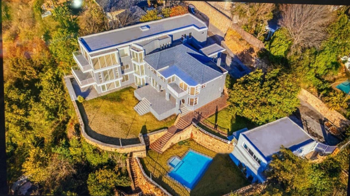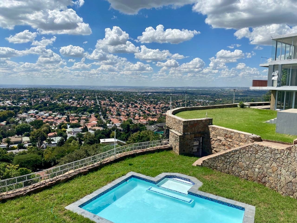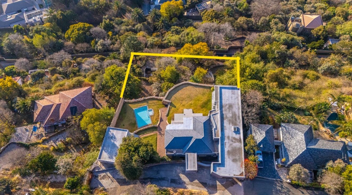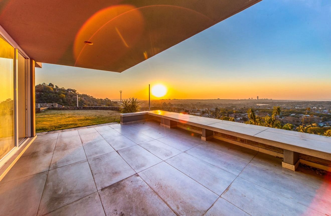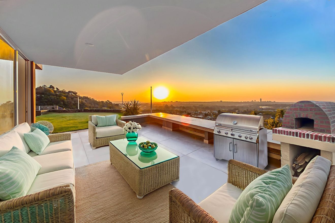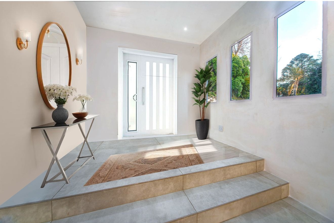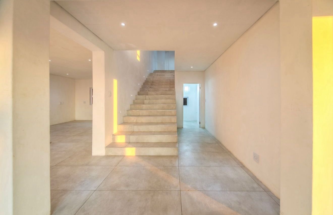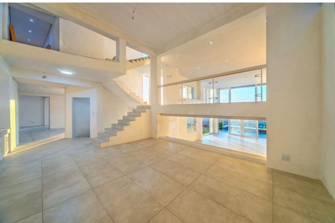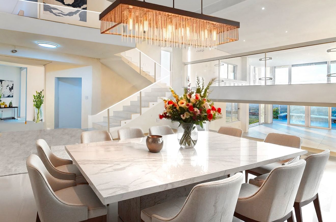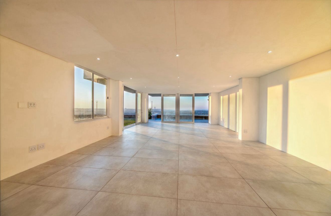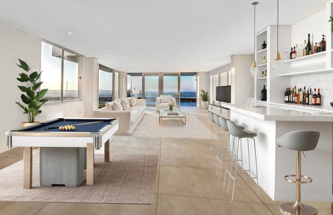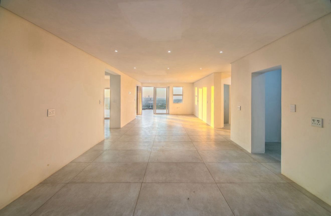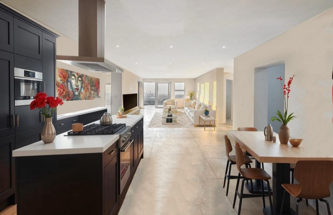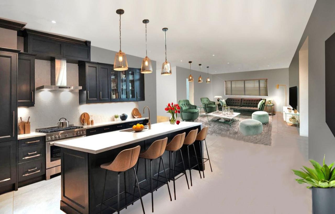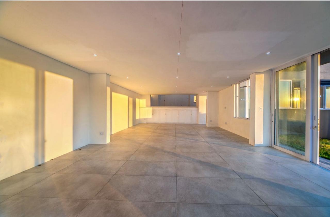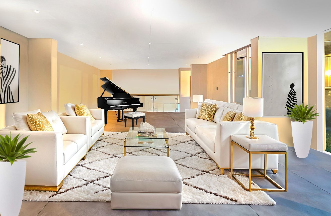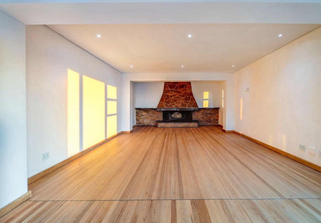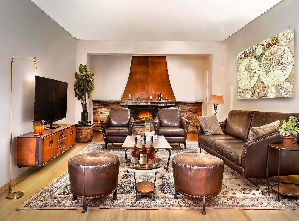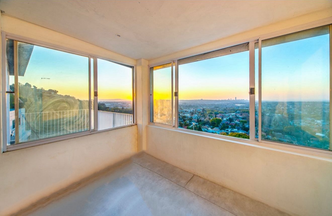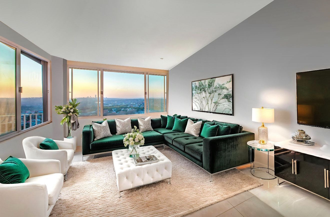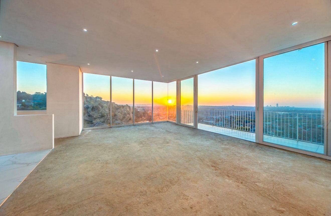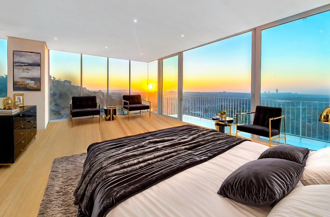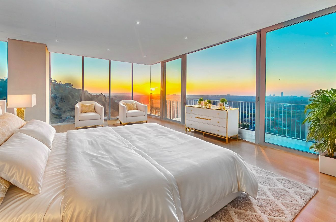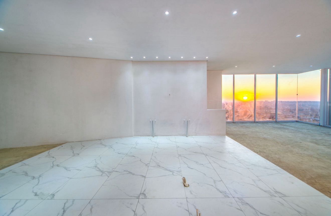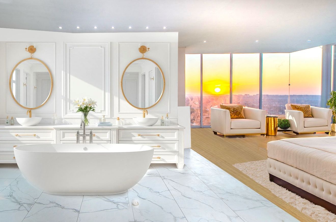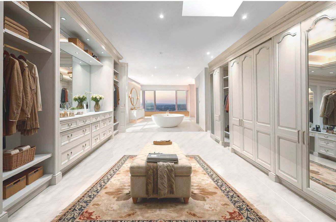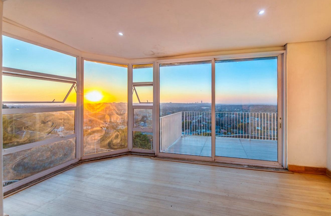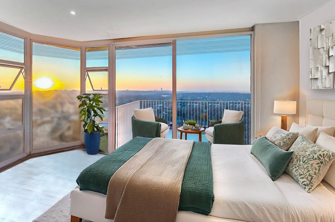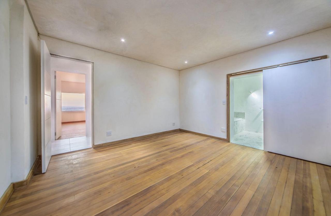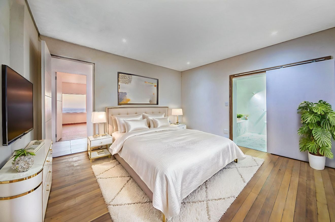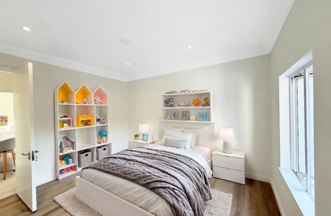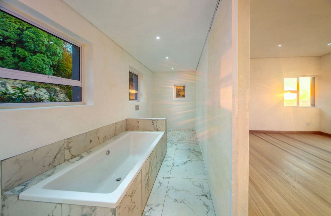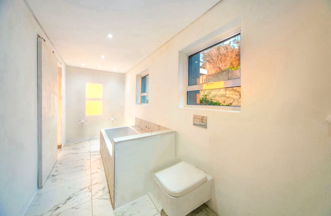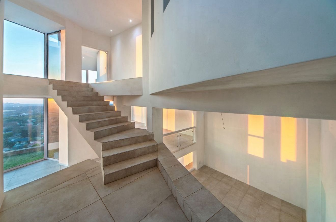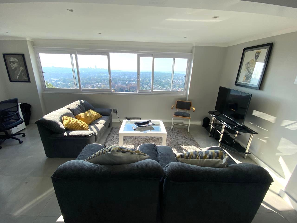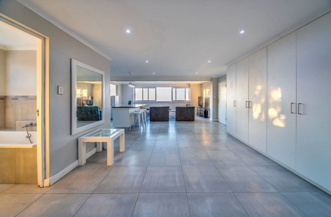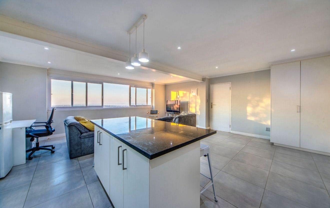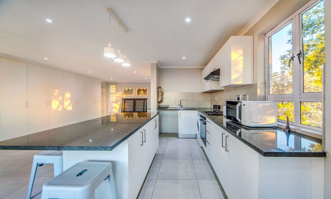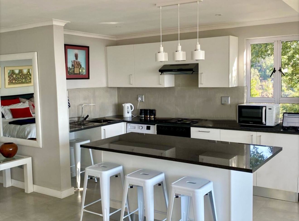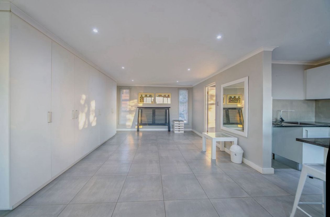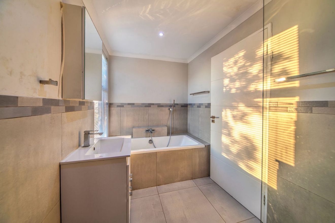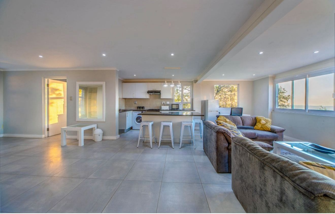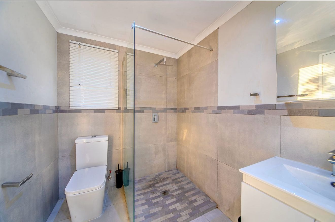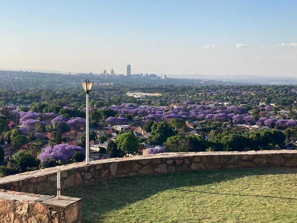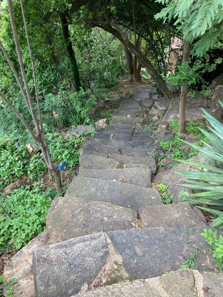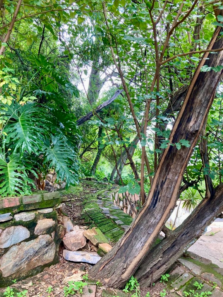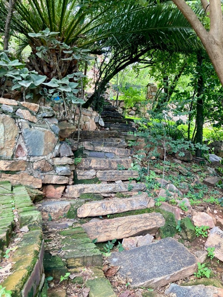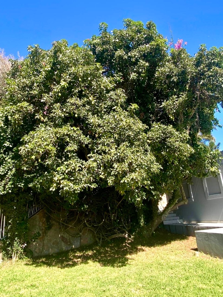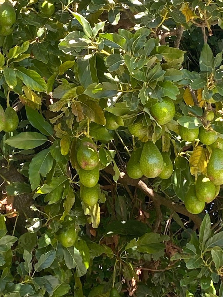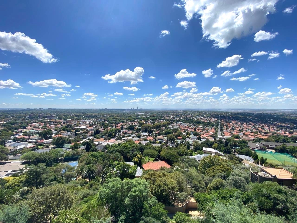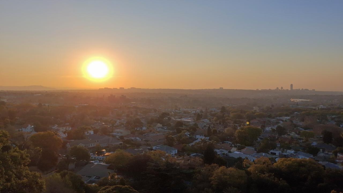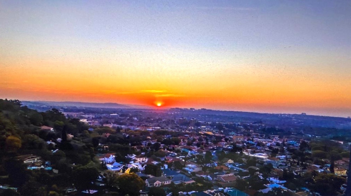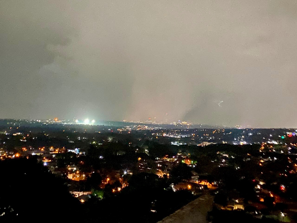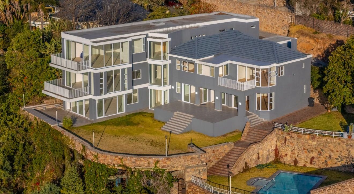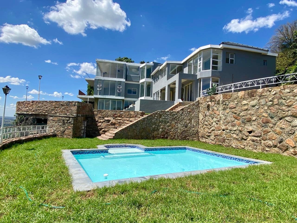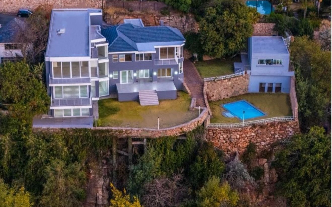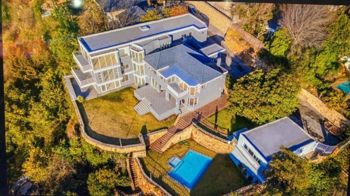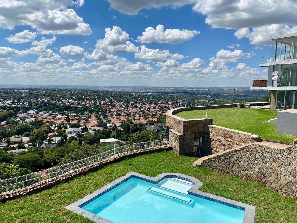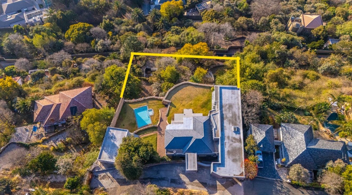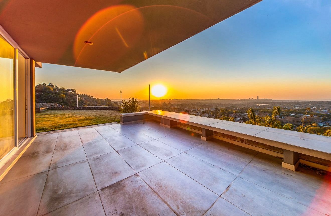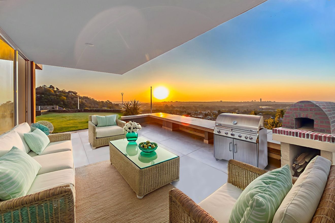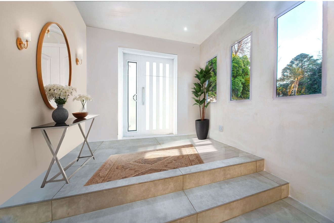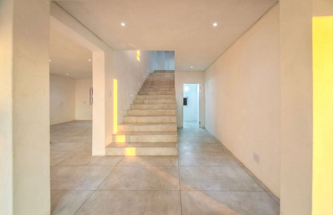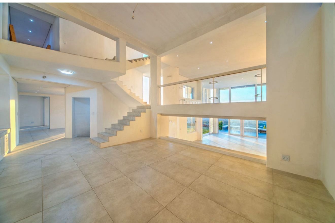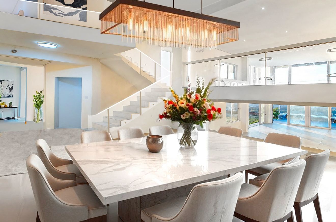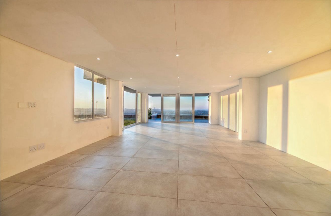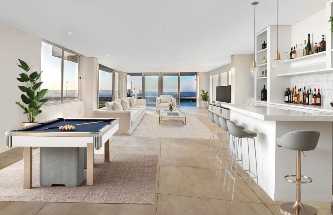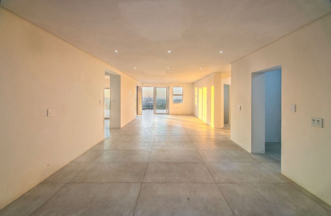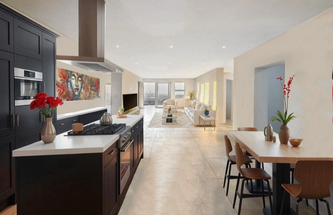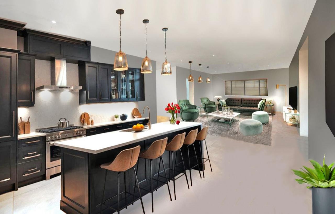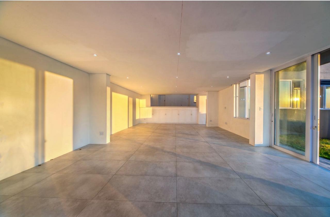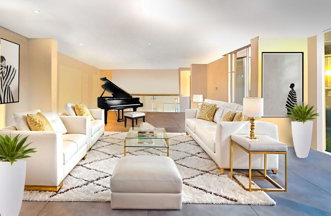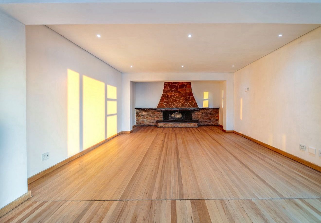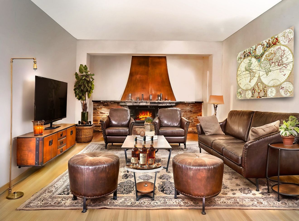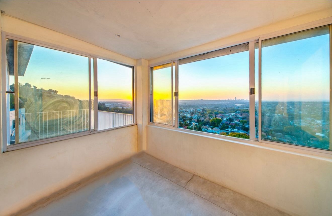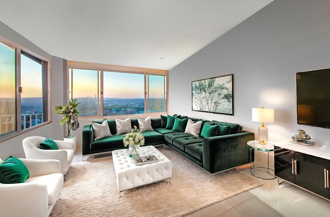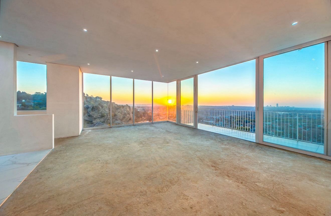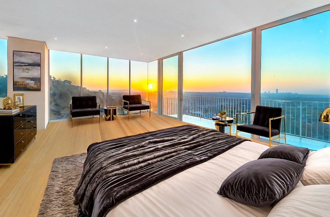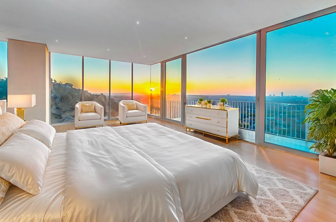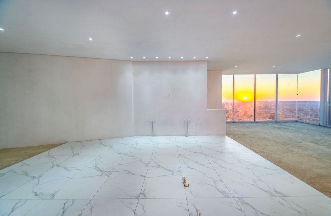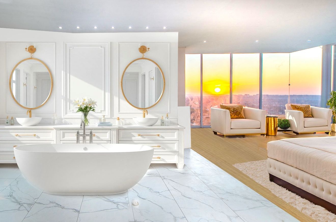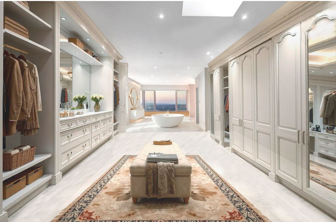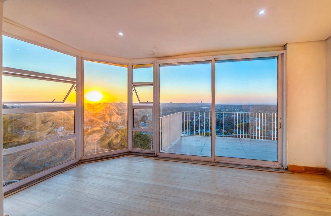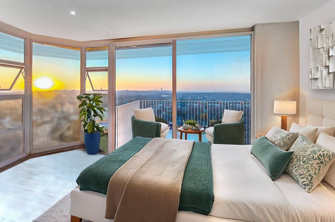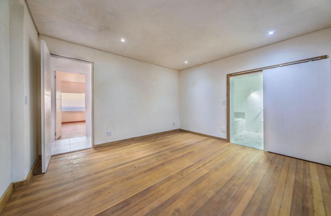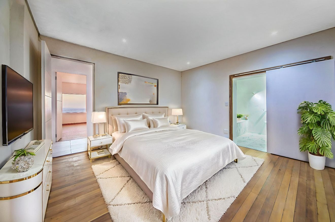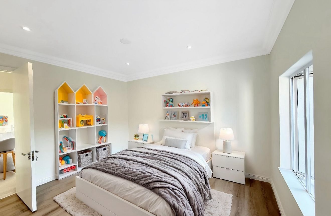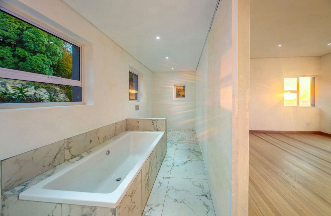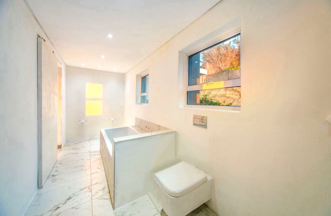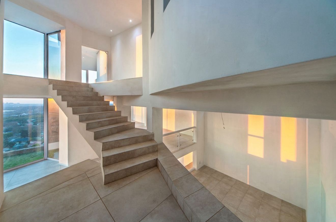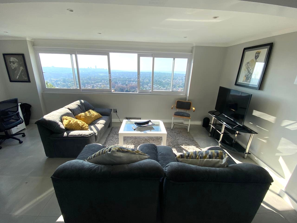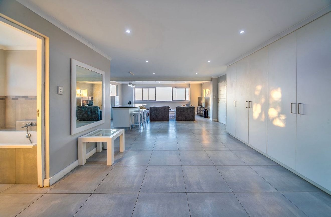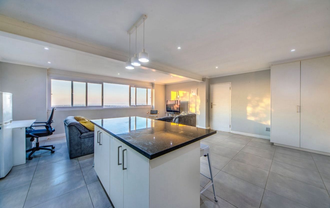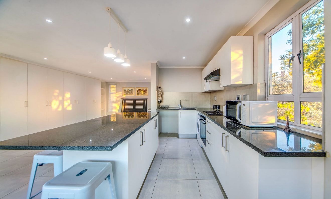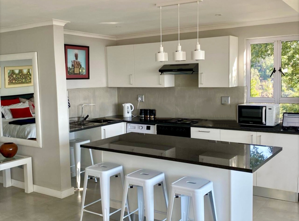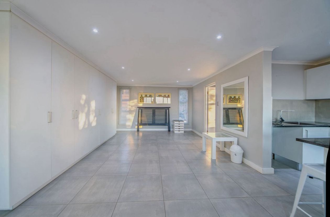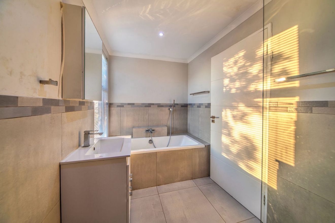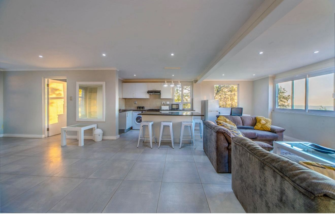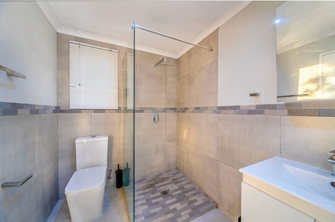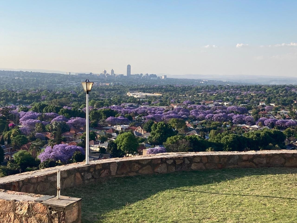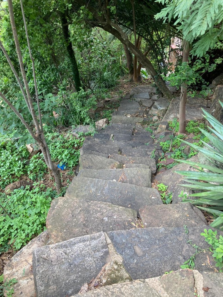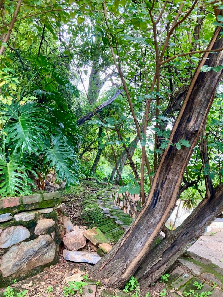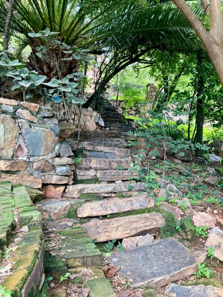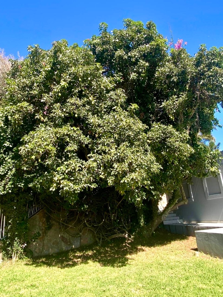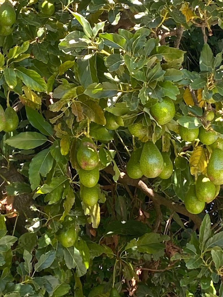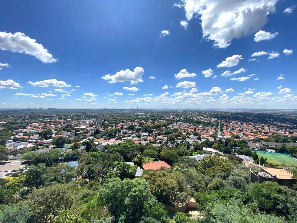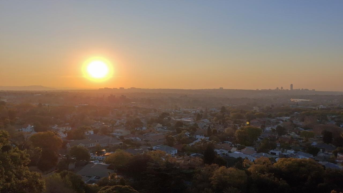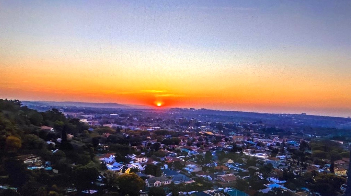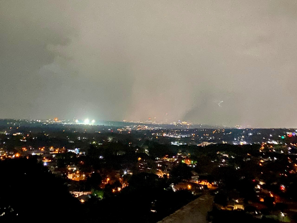- 5
- 5.5
- 4
- 930 m2
- 2 756 m2
Monthly Costs
Monthly Bond Repayment ZAR .
Calculated over years at % with no deposit. Change Assumptions
Affordability Calculator | Bond Costs Calculator | Bond Repayment Calculator | Apply for a Bond- Bond Calculator
- Affordability Calculator
- Bond Costs Calculator
- Bond Repayment Calculator
- Apply for a Bond
Bond Calculator
Affordability Calculator
Bond Costs Calculator
Bond Repayment Calculator
Contact Us

Disclaimer: The estimates contained on this webpage are provided for general information purposes and should be used as a guide only. While every effort is made to ensure the accuracy of the calculator, RE/MAX of Southern Africa cannot be held liable for any loss or damage arising directly or indirectly from the use of this calculator, including any incorrect information generated by this calculator, and/or arising pursuant to your reliance on such information.
Property description
Prestigious Linksfield Ridge Residence
An Elevated Masterpiece of Panoramic Luxury Living
Prime Position
Poised in an exalted, sought-after location atop Linksfield Ridge, this commanding residence enjoys uninterrupted 180-degree vistas stretching across the verdant northern reaches of Johannesburg. Here, majestic sunsets, profound privacy, and enveloping tranquillity define daily life. The home is ideally situated near premier private schooling—including the esteemed Saheti School, King David, and Sacred Heart, King Edward, Roedean and St John’s, are no more than 10 mins away and is within effortless reach of Linksfield Netcare Hospital.
A Distinctive, Reimagined Architectural Jewel
Recently renovated with refined, multi-level architectural sophistication, this residence presents an exquisite canvas for bespoke personalisation. Its elegant framework invites creative expression and luxurious living, offering the discerning buyer an opportunity to imprint their own signature aesthetic on a truly exceptional home. The principal residence comprises of full well appointed bedrooms with an additional separate cottage The Property offers a total of five bedrooms.
Expansive Interiors & Gracious Living Spaces
• 4 voluminous en-suite bedrooms, each offering comfort and seclusion.
• A palatial top-floor main suite, exclusively dedicated to a private sanctuary with its own bathroom and dressing area
• A banquet-proportioned dining room complemented by a dedicated wine cellar
• Three lounges or recreation rooms, one showcasing an original fireplace and rich wooden flooring
• A large, customisable kitchen with a family lounge opening to a sun-splashed, north-facing patio
• Multipurpose Pyjama lounge / study / library, ideal for quiet retreat or creative work
• Two guest cloakrooms servicing the living zones
• A seamless, free-flowing layout perfectly suited to family living, refined entertaining, and effortless hospitality
• Entertainment terraces cascading gracefully toward the gardens and patios
Enchanting Outdoor Realm
• Italian-inspired elevated lawns and tiered gardens, sculpted for beauty and ease of enjoyment
• A magnificent, mature avocado tree offering a whimsical picnic setting
• Sparkling, low-maintenance pool paired with a charming pool-house
• A rare “above-it-all” lifestyle on a generous 2,700 sqm stand
• Potential for subdivision, appealing to developers or visionary buyers
Cottages & Development Opportunities
• A fully self-contained, renovated cottage overlooking the pool and capturing breathtaking panoramic views —ideal for guests, extended family, or lucrative rental income
• A separate dwelling shell on the lower section of the property, complete with its own pool and private street entrance—superb for a guesthouse, creative studio, second residence, available to be rebuilt with amazing views.
Additional Conveniences
• Expansive laundry / storeroom
• Two staff quarters
• Garaging for four vehicles, plus abundant off-street parking for six or more
Security & Peace of Mind
Positioned within a privately gated road estate with no passing traffic, this residence guarantees exclusivity, tranquillity, and a heightened sense of safety.
Unmatched Centrality
Quick, convenient access to major arterials, leading shopping destinations, premier golf courses, top-tier schools, mosques, and shuls enhances the appeal of this extraordinary address.
A Rare and Coveted Offering
Homes of this scale, privacy, and transformative potential seldom come to market. Located in one of Johannesburg’s most prestigious enclaves, this residence is perfectly suited to the discerning buyer seeking an elevated, sophisticated, and expansive lifestyle.
Viewings are strictly by appointment only.
Experience the magic—seeing is believing.
Please note: Some images on this exclusive listing have been digitally staged with furniture to illustrate the home’s immense potential and exquisite canvas.
Property Details
- 5 Bedrooms
- 5.5 Bathrooms
- 4 Garages
- 5 Ensuite
- 5 Lounges
- 1 Dining Area
Property Features
- Study
- Balcony
- Patio
- Pool
- Deck
- Staff Quarters
- Laundry
- Storage
- Pets Allowed
- Access Gate
- Scenic View
- Kitchen
- Fire Place
- Pantry
- Guest Toilet
- Entrance Hall
- Paving
- Garden
- Family TV Room
Video
| Bedrooms | 5 |
| Bathrooms | 5.5 |
| Garages | 4 |
| Floor Area | 930 m2 |
| Erf Size | 2 756 m2 |
