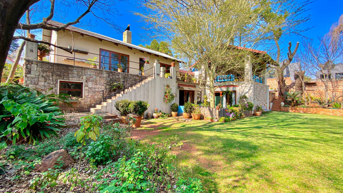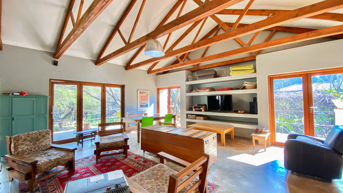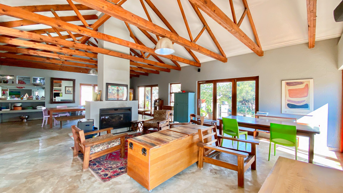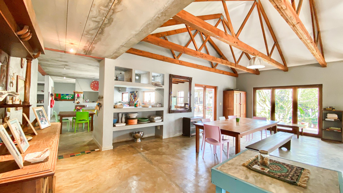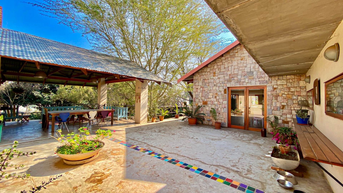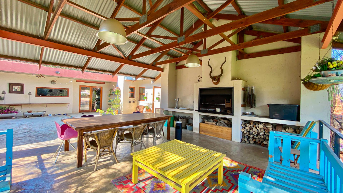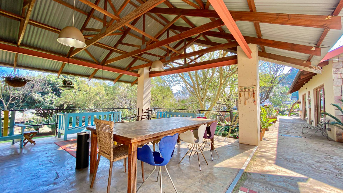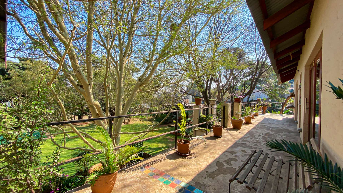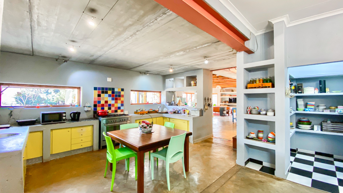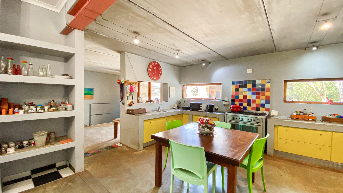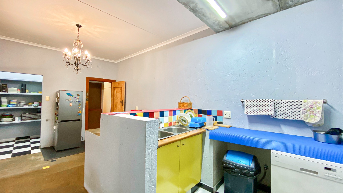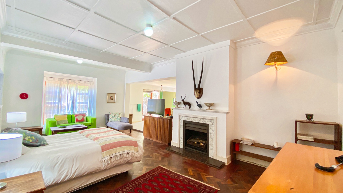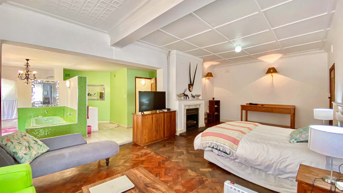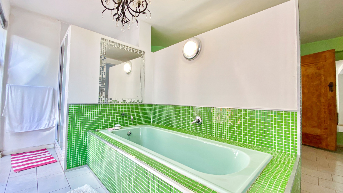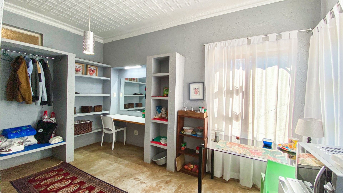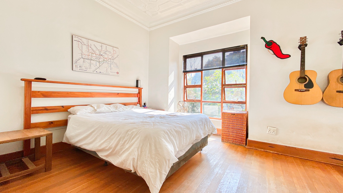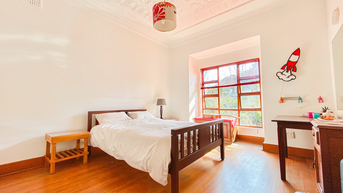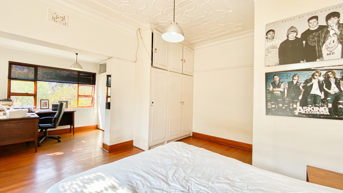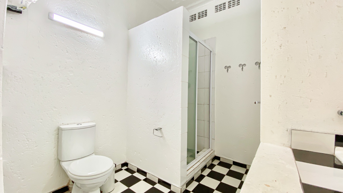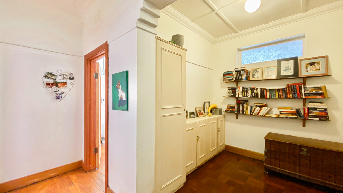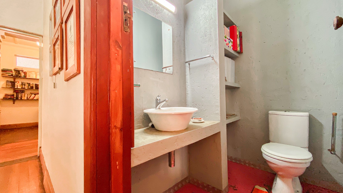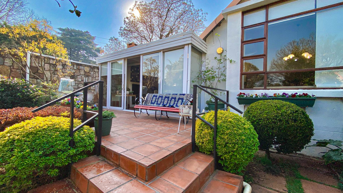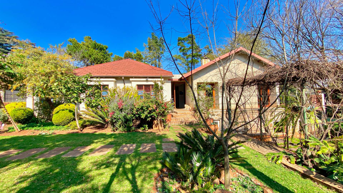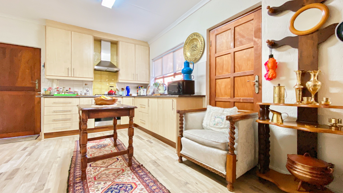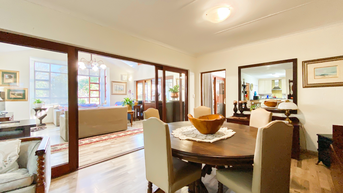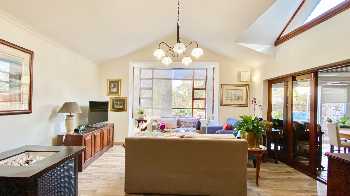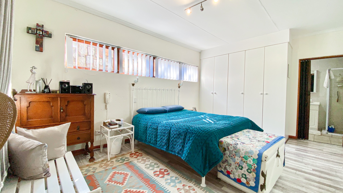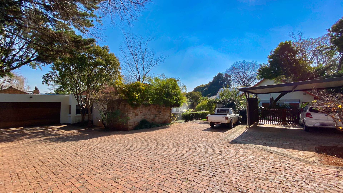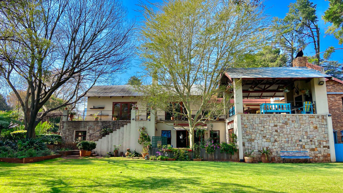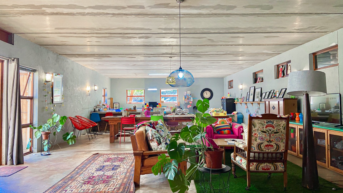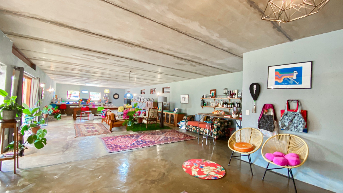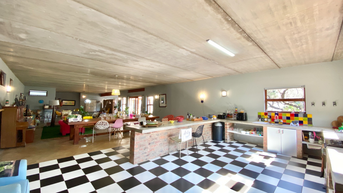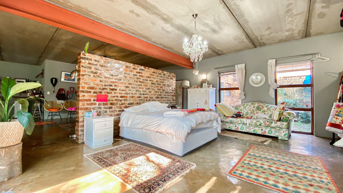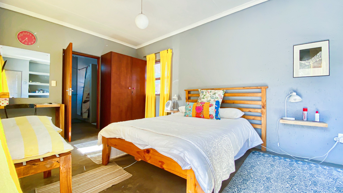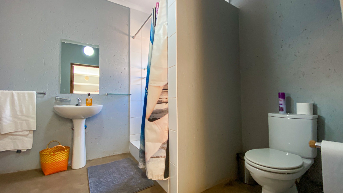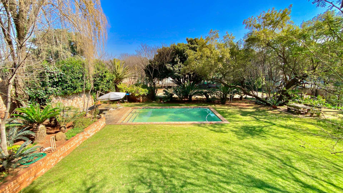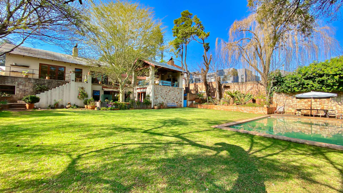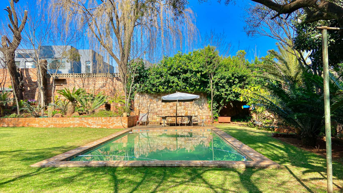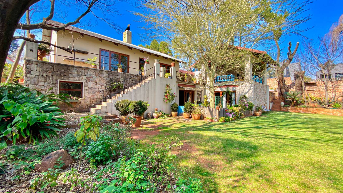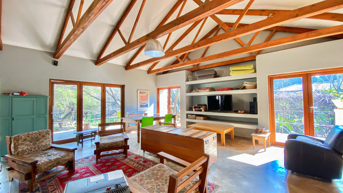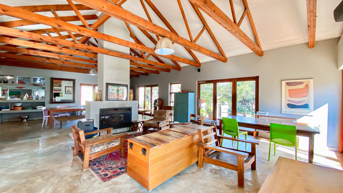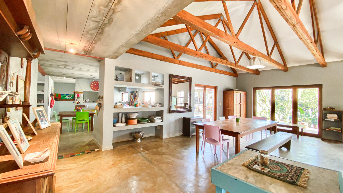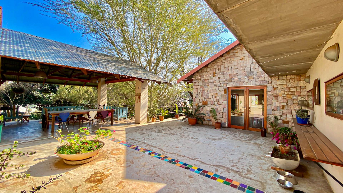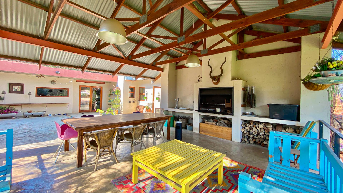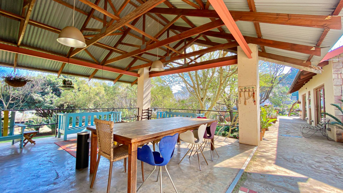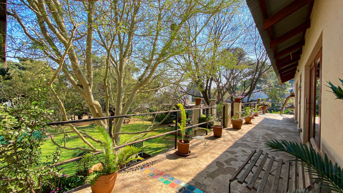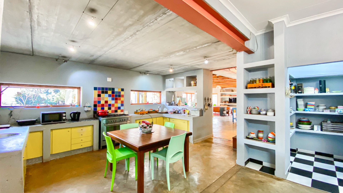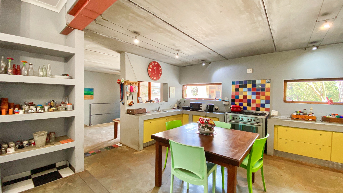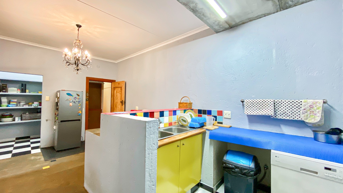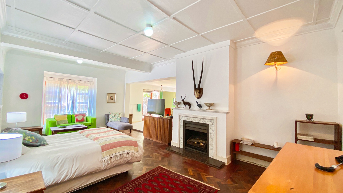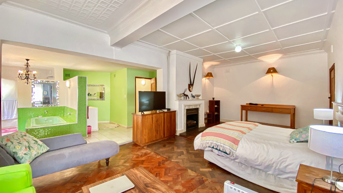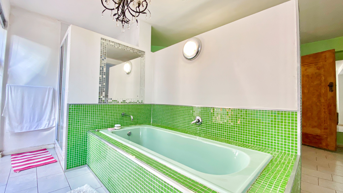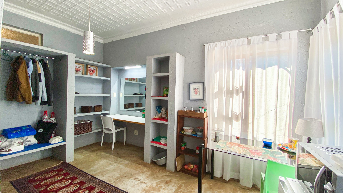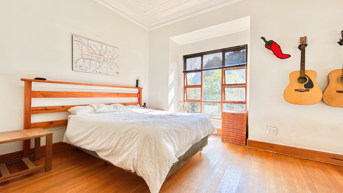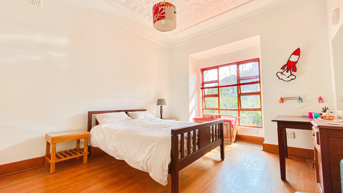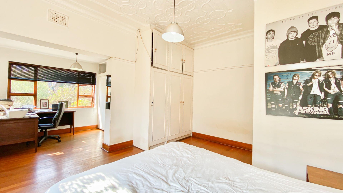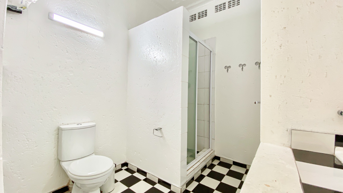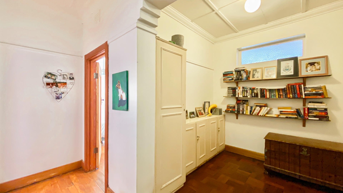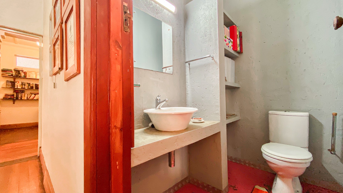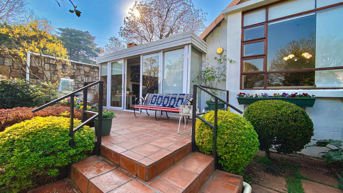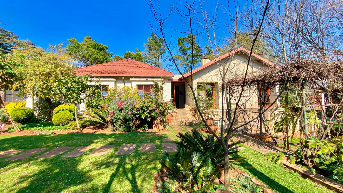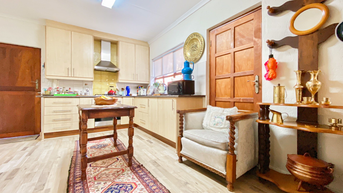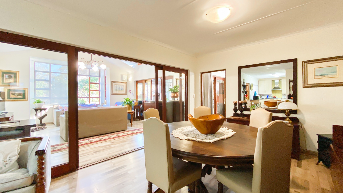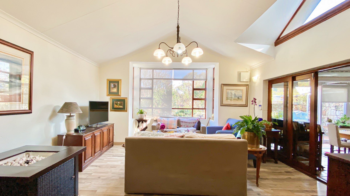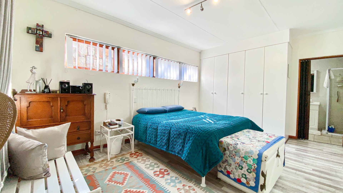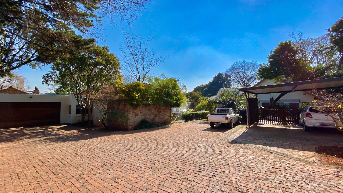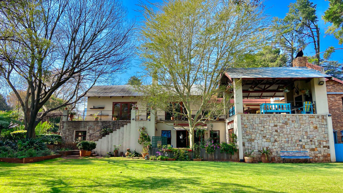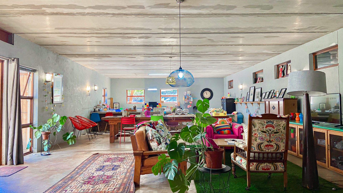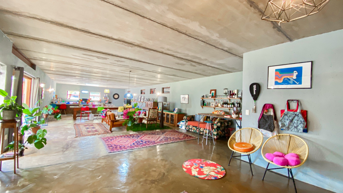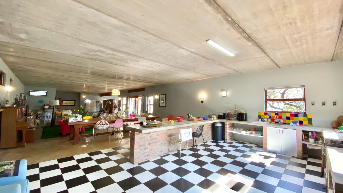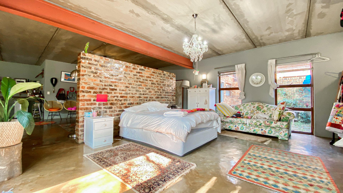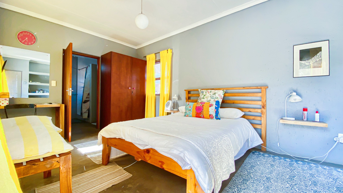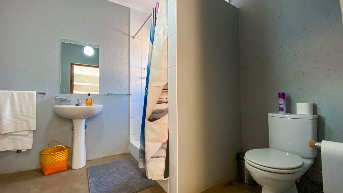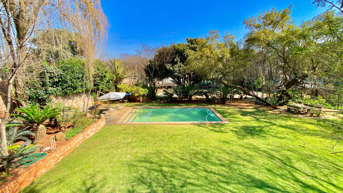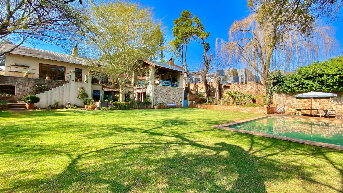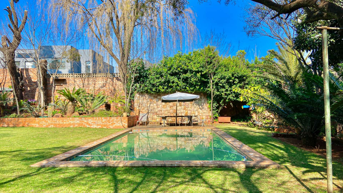- 8
- 7.5
- 2
- 2 900.0 m2
Monthly Costs
Monthly Bond Repayment ZAR .
Calculated over years at % with no deposit. Change Assumptions
Affordability Calculator | Bond Costs Calculator | Bond Repayment Calculator | Apply for a Bond- Bond Calculator
- Affordability Calculator
- Bond Costs Calculator
- Bond Repayment Calculator
- Apply for a Bond
Bond Calculator
Affordability Calculator
Bond Costs Calculator
Bond Repayment Calculator
Contact Us

Disclaimer: The estimates contained on this webpage are provided for general information purposes and should be used as a guide only. While every effort is made to ensure the accuracy of the calculator, RE/MAX of Southern Africa cannot be held liable for any loss or damage arising directly or indirectly from the use of this calculator, including any incorrect information generated by this calculator, and/or arising pursuant to your reliance on such information.
Mun. Rates & Taxes: ZAR 5560.00
Property description
Welcome to this expansive and enchanting farm-style home, a property that perfectly blends rustic charm with modern family living. Boasting four spacious bedrooms, two private guest suites, and a separate two-bedroom cottage, this home is designed with space, comfort, and flexibility in mind—ideal for accommodating immediate family, extended relatives, and guests with ease and grace.
The heart of the main residence is its generous open-plan layout, anchored by a large, inviting kitchen complete with a separate pantry and scullery for seamless day-to-day functionality. With four well-proportioned bedrooms and two bathrooms, including convenient guest facilities, this home provides a practical yet elegant setting for family life. The main bedroom is a true retreat, featuring a cozy fireplace, a walk-in dressing room, and a sophisticated open-plan en-suite bathroom, offering comfort and privacy in equal measure.
The living space flows naturally onto a charming balcony, drawing you outdoors to a built-in braai and a covered entertainment area, perfect for long, leisurely evenings or festive gatherings with family and friends. Enhancing the home's versatility are two well-appointed guest suites with en-suite bathrooms, offering comfort and independence for visitors. A third guest suite is located separately in the two-bedroom cottage, ideal for extended stays, rental income, or multigenerational living.
Downstairs, a spacious indoor entertainment area provides endless possibilities—from hosting game nights and celebrations to simply relaxing with loved ones. The beautifully landscaped garden is a tranquil escape, complete with a sparkling pool and lush greenery that invites calm and connection with nature. A borehole adds to the property’s appeal, ensuring a sustainable water supply for both the garden and household use.
Additional features include a large storeroom that could be easily converted into a wine cellar for the enthusiast, and a fully equipped workshop tucked into the garden—perfect for the avid DIYer or creative spirit seeking space to bring their ideas to life.
This home is more than a residence—it’s a sanctuary of memories, a canvas for new experiences, and a rare opportunity to enjoy a lifestyle of comfort, creativity, and connection. If you’ve been dreaming of spacious living with timeless charm, this exceptional property is ready to welcome you home.
Property Details
- 8 Bedrooms
- 7.5 Bathrooms
- 2 Garages
- 4 Lounges
- 3 Dining Area
- 1 Flatlet
Property Features
- Pool
- Deck
- Laundry
- Storage
- Pets Allowed
- Access Gate
- Scenic View
- Kitchen
- Built In Braai
- Pantry
- Entrance Hall
- Paving
- Garden
| Bedrooms | 8 |
| Bathrooms | 7.5 |
| Garages | 2 |
| Erf Size | 2 900.0 m2 |
