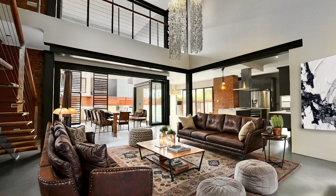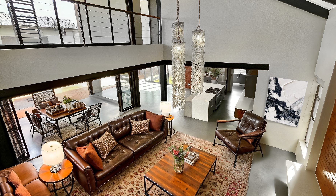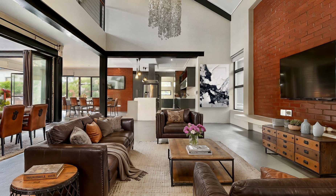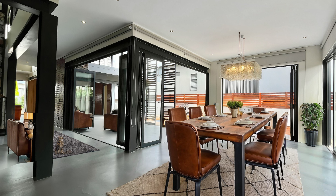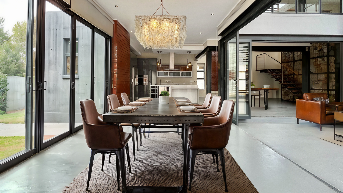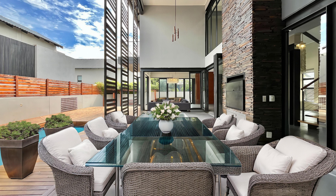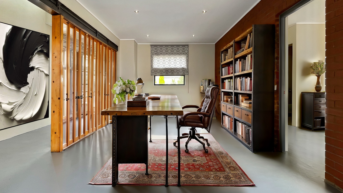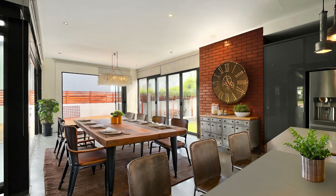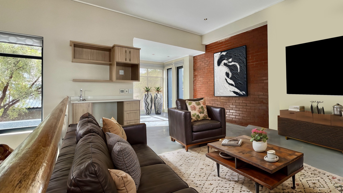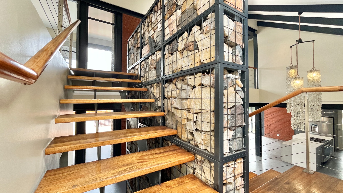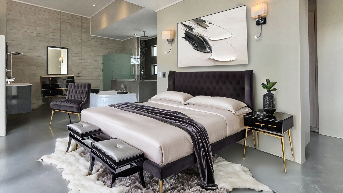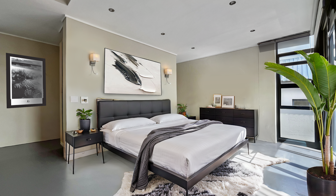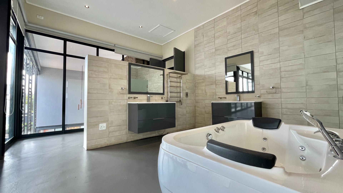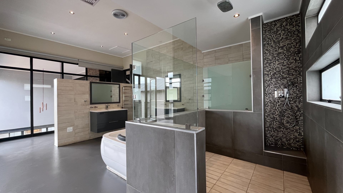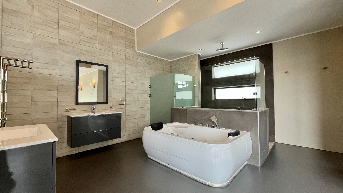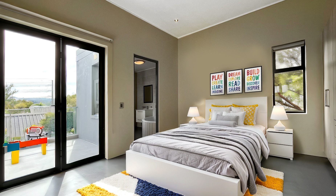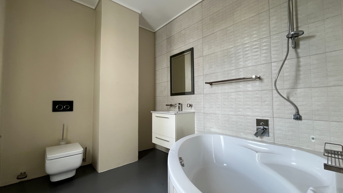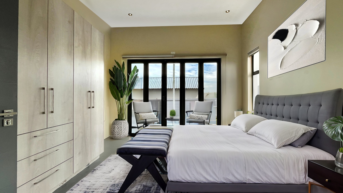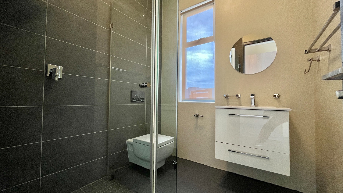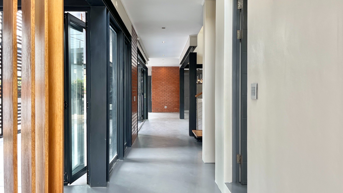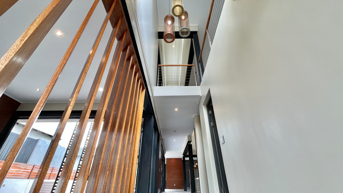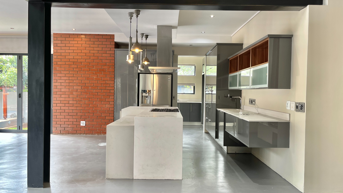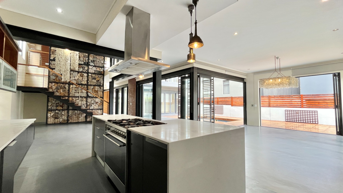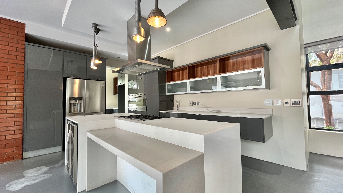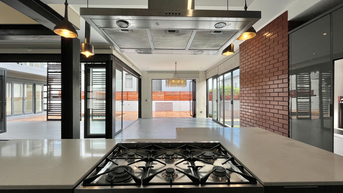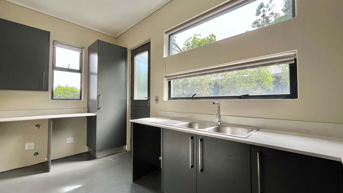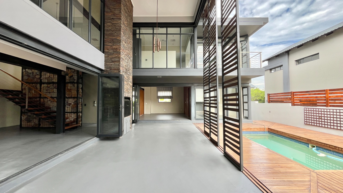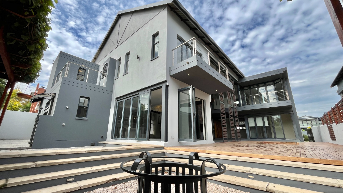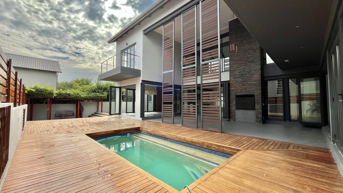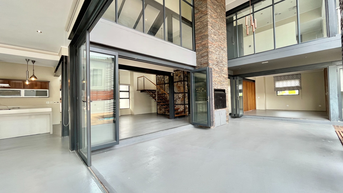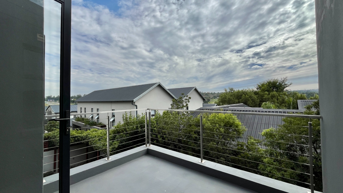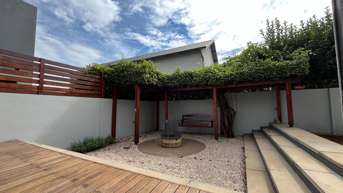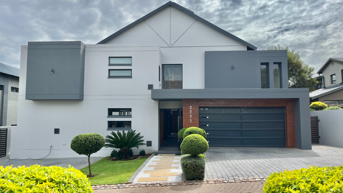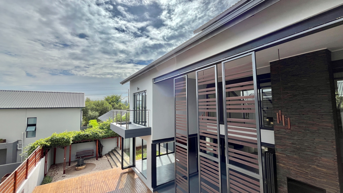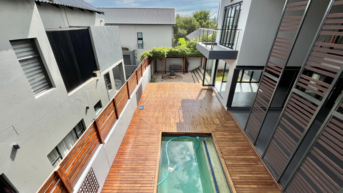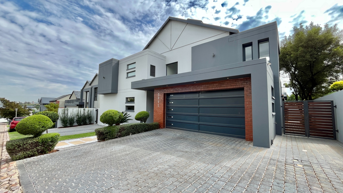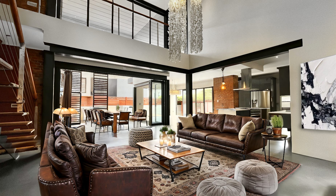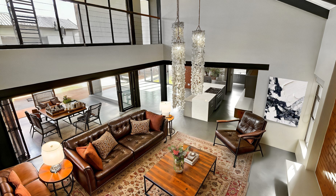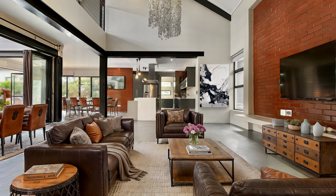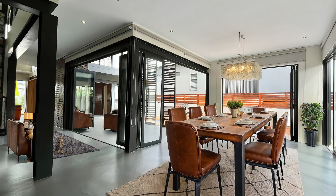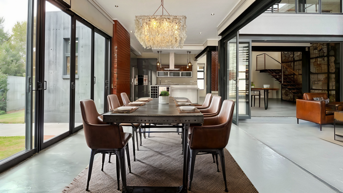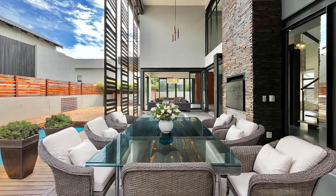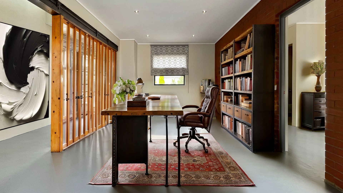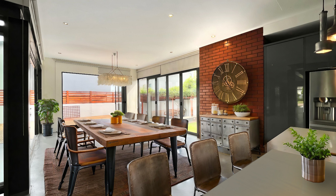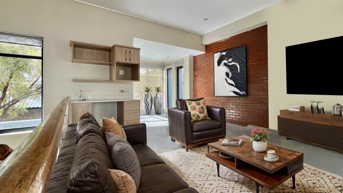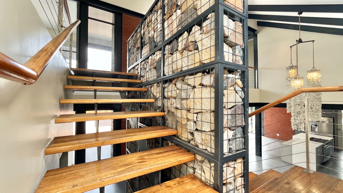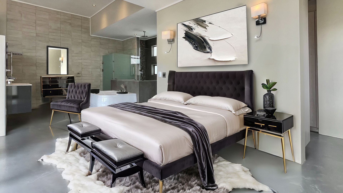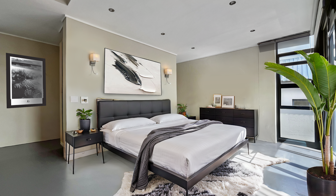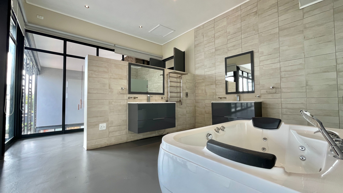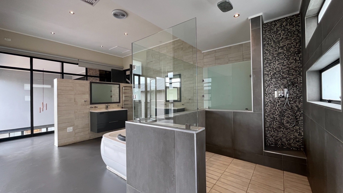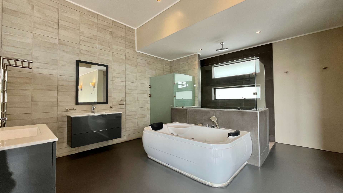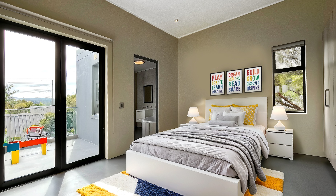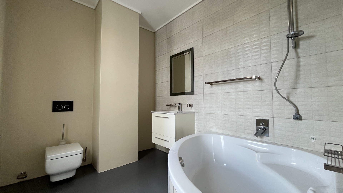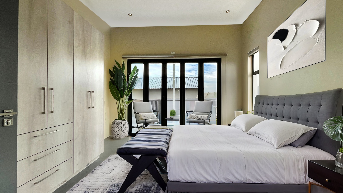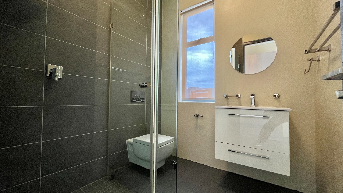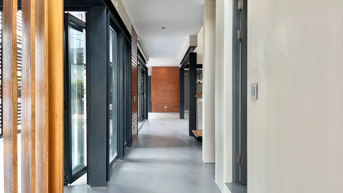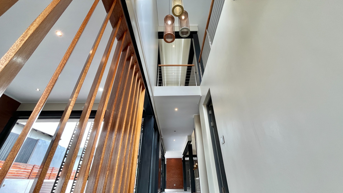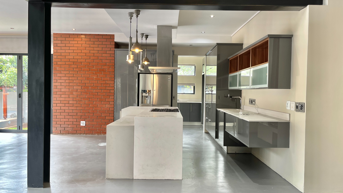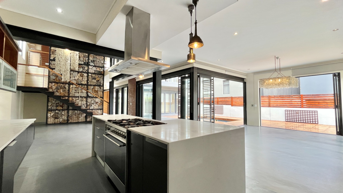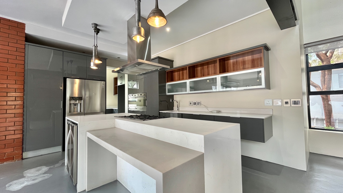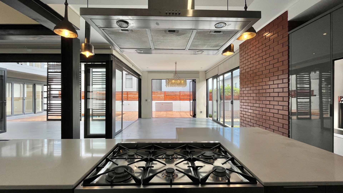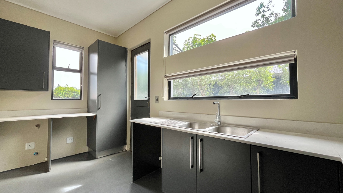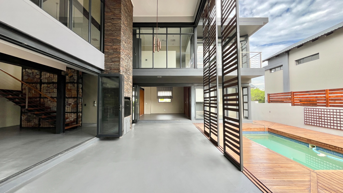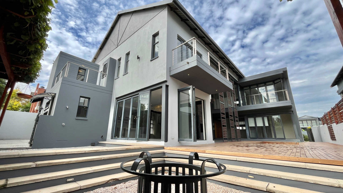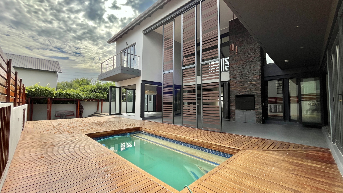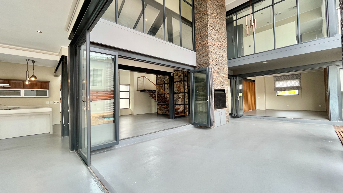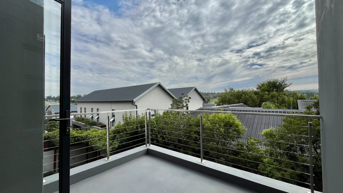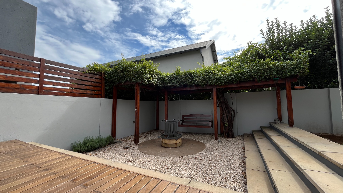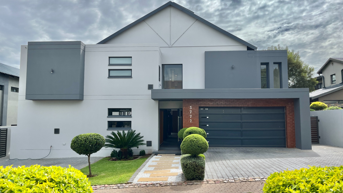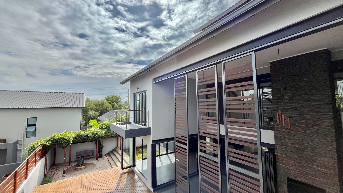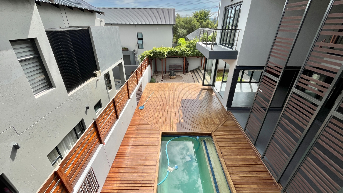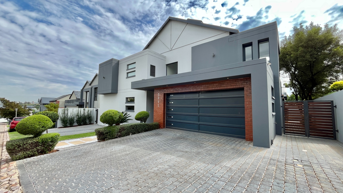- 4
- 4.5
- 1
- 600 m2
Monthly Costs
Monthly Bond Repayment ZAR .
Calculated over years at % with no deposit. Change Assumptions
Affordability Calculator | Bond Costs Calculator | Bond Repayment Calculator | Apply for a Bond- Bond Calculator
- Affordability Calculator
- Bond Costs Calculator
- Bond Repayment Calculator
- Apply for a Bond
Bond Calculator
Affordability Calculator
Bond Costs Calculator
Bond Repayment Calculator
Contact Us

Disclaimer: The estimates contained on this webpage are provided for general information purposes and should be used as a guide only. While every effort is made to ensure the accuracy of the calculator, RE/MAX of Southern Africa cannot be held liable for any loss or damage arising directly or indirectly from the use of this calculator, including any incorrect information generated by this calculator, and/or arising pursuant to your reliance on such information.
Mun. Rates & Taxes: ZAR 4901.65
Monthly Levy: ZAR 3609.49
Property description
Discover contemporary family living in this striking industrial-style home located in the sought-after Waterfall Country Village. Designed with clean lines, bold finishes, and a seamless flow between indoor and outdoor spaces, this home offers both style and functionality for modern living.
The open-plan main living area is the heart of the home, featuring generous lounge and dining spaces that open effortlessly onto the covered patio, complete with a built-in braai and inviting pool—perfect for relaxed weekends and entertaining. A dedicated study or home office provides a quiet space for work or creativity, while a guest bedroom on the ground floor ensures comfort and privacy for visitors.
Upstairs, a spacious pajama lounge with a kitchenette creates a casual family retreat. The main bedroom is a luxurious escape, boasting an open en-suite design with a freestanding bath and walk-in shower. Two additional bedrooms upstairs offer ample accommodation for children or guests.
Practicality meets style with full staff accommodation, a double garage with extra storage, and off-street parking for up to four cars. Ideally positioned within a secure, family-focused estate, this home offers the perfect balance of design, comfort, and convenience.
Disclaimer : Virtual staging used to present the potential of the home.
Property Details
- 4 Bedrooms
- 4.5 Bathrooms
- 1 Garages
- 2 Ensuite
- 2 Lounges
- 1 Dining Area
Property Features
- Study
- Balcony
- Patio
- Pool
- Deck
- Spa Bath
- Staff Quarters
- Laundry
- Storage
- Pets Allowed
- Access Gate
- Kitchen
- Built In Braai
- Fire Place
- Pantry
- Guest Toilet
- Entrance Hall
- Paving
- Garden
- Family TV Room
Virtual Tour
| Bedrooms | 4 |
| Bathrooms | 4.5 |
| Garages | 1 |
| Erf Size | 600 m2 |
Contact the Agent
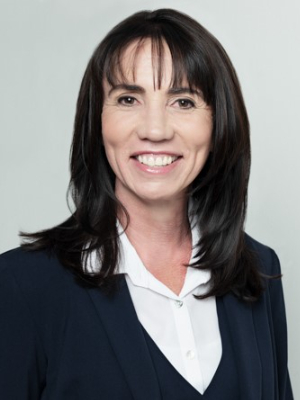
Loline Merifield
Full Status Property Practitioner
