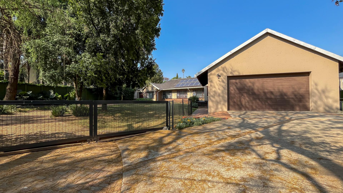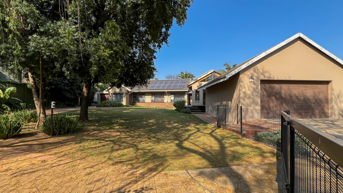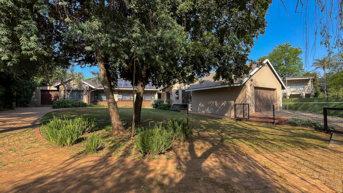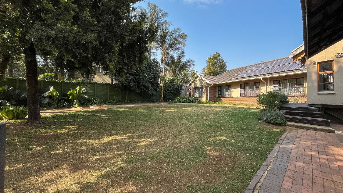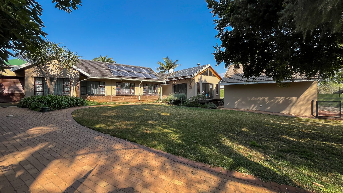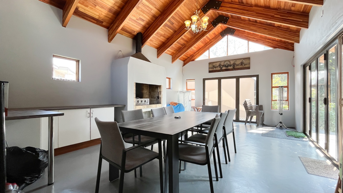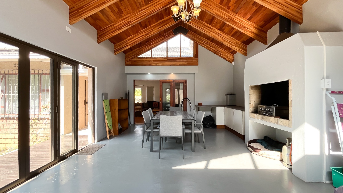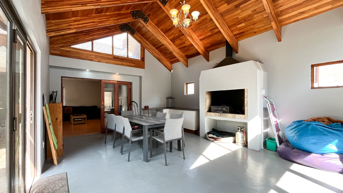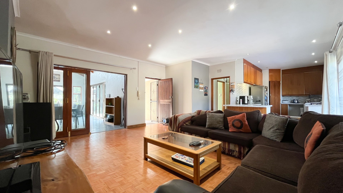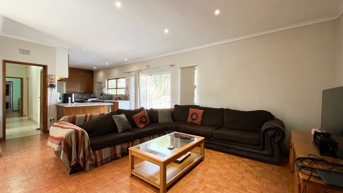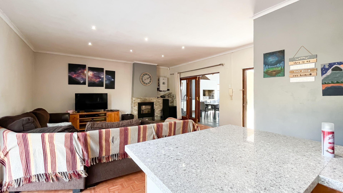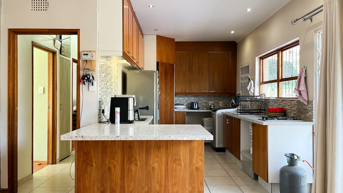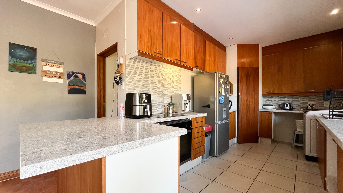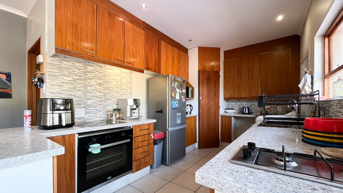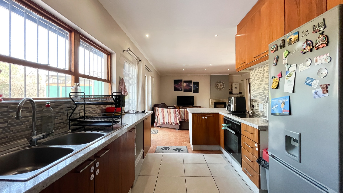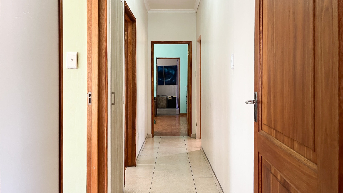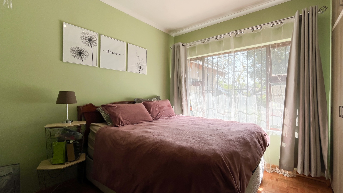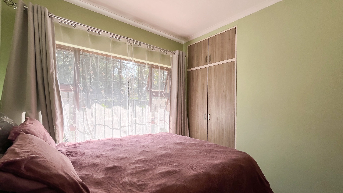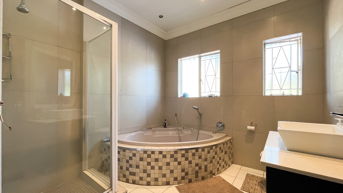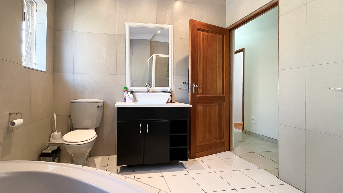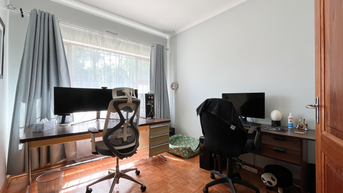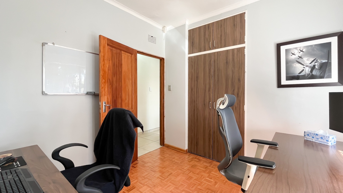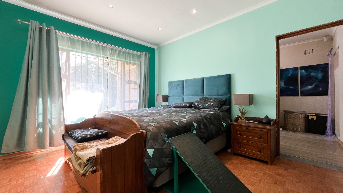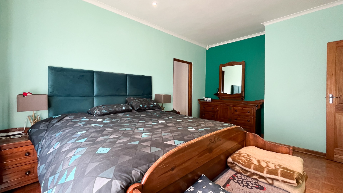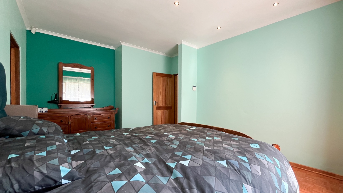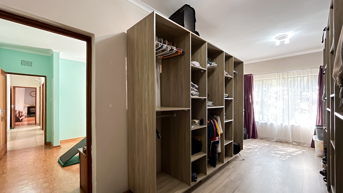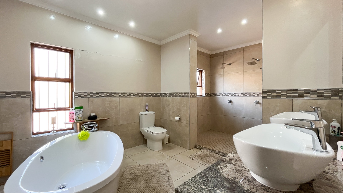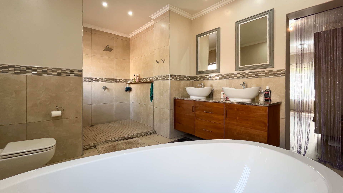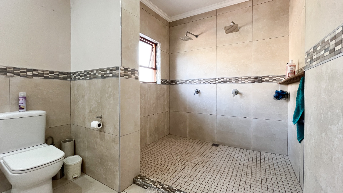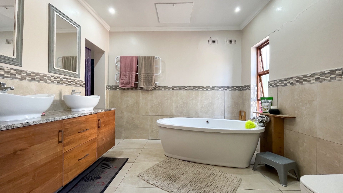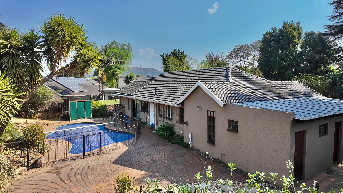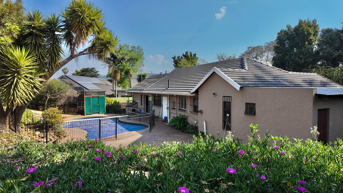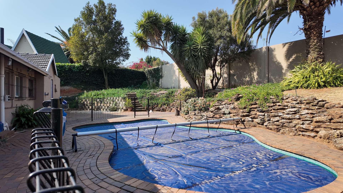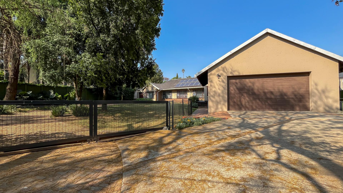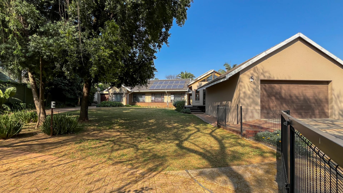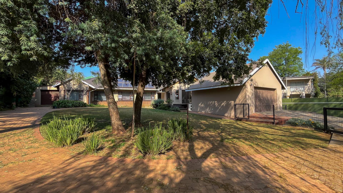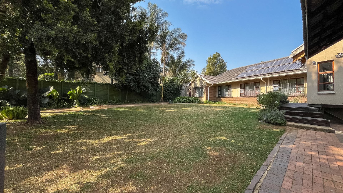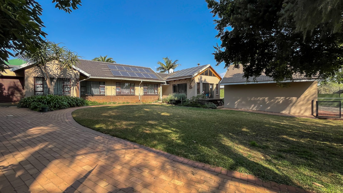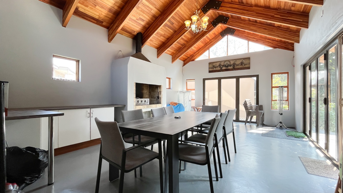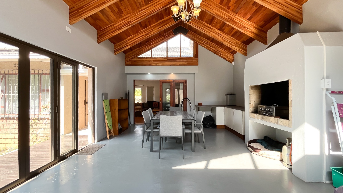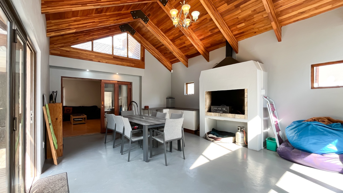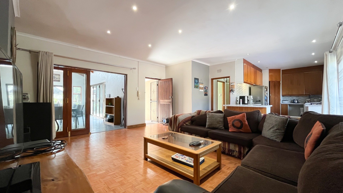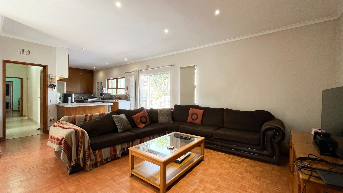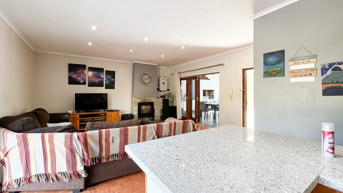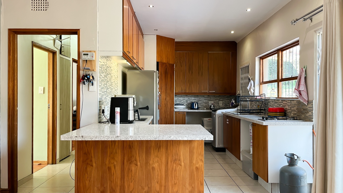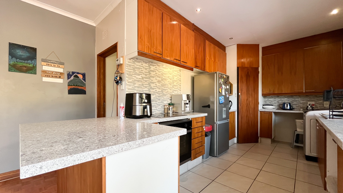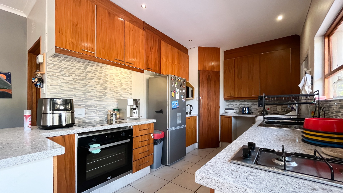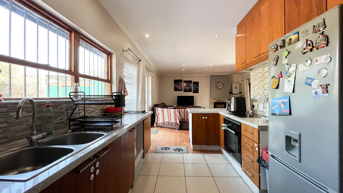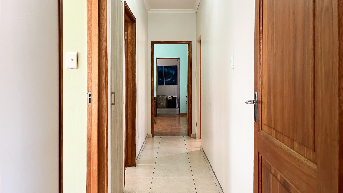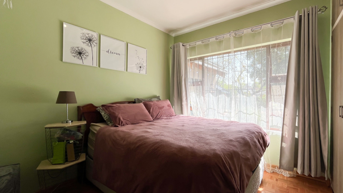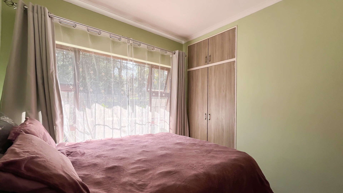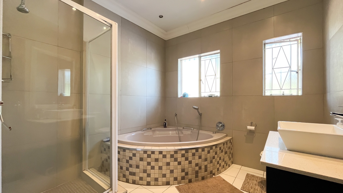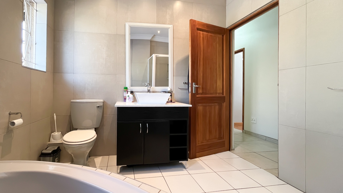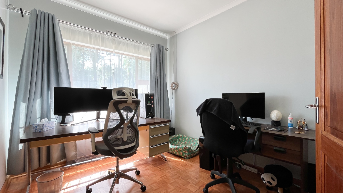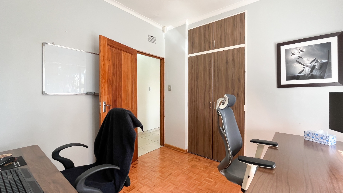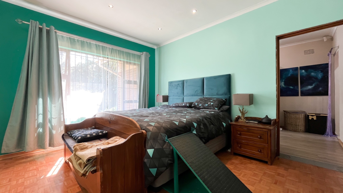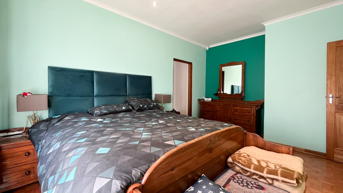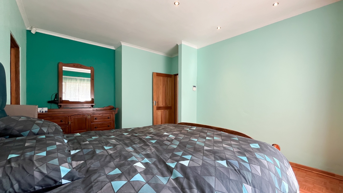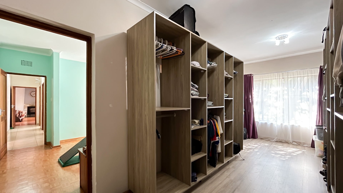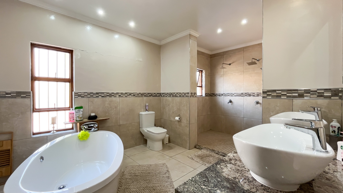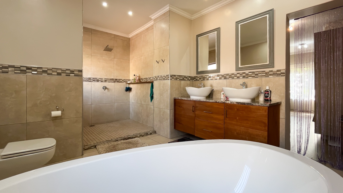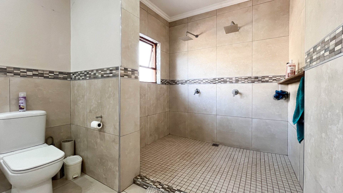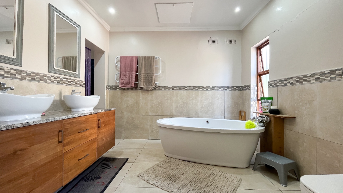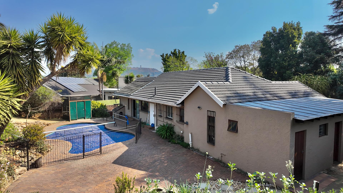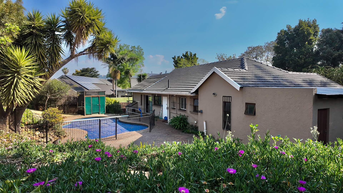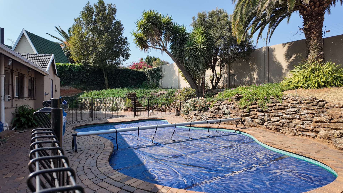- 3
- 2
- 2
- 332 m2
- 1 487 m2
Monthly Costs
Monthly Bond Repayment ZAR .
Calculated over years at % with no deposit. Change Assumptions
Affordability Calculator | Bond Costs Calculator | Bond Repayment Calculator | Apply for a Bond- Bond Calculator
- Affordability Calculator
- Bond Costs Calculator
- Bond Repayment Calculator
- Apply for a Bond
Bond Calculator
Affordability Calculator
Bond Costs Calculator
Bond Repayment Calculator
Contact Us

Disclaimer: The estimates contained on this webpage are provided for general information purposes and should be used as a guide only. While every effort is made to ensure the accuracy of the calculator, RE/MAX of Southern Africa cannot be held liable for any loss or damage arising directly or indirectly from the use of this calculator, including any incorrect information generated by this calculator, and/or arising pursuant to your reliance on such information.
Mun. Rates & Taxes: ZAR 1431.71
Property description
Nestled in one of Darrenwood’s sought-after boomed-off areas, this exquisite home offers the perfect blend of security, space, and sophisticated comfort. Designed with family living and entertainment in mind, every detail has been thoughtfully created to deliver a lifestyle of convenience and elegance.
Property Highlights:
- Secure Location: Situated in a boomed-off area with 24/7 access control for peace of mind.
- Garage & Storage: Extra-large automated double garage plus an additional extra-length single garage (convertible into a storage room, staff quarters, or workshop) with toilet and basin.
- Entertainment Excellence: A magnificent entertainment area fitted with a built-in wood and gas braai with extractor, dedicated water source for an ice maker, and sleek counter space – perfect for year-round gatherings.
- Spacious Living: Open-plan lounge with wood-burning fireplace and stunning light wood parquet flooring, filling the home with warmth and natural charm.
- Chef’s Kitchen: Abundant cupboard space, a corner pantry, electric stove & oven, plus an additional two-plate gas stove, space for a double-door fridge, and 2 under-counter appliances.
Bedrooms & Bathrooms:
- 1st Bedroom: Built-in cupboards, comfortably fit a queen bed.
- 2nd Bedroom: Built-in cupboards, fits a queen bed.
- Family Bathroom: Luxurious design with a corner bath, shower, and vanity with mirrors.
- Main Suite: Fit for royalty – accommodates a king-size bed, features a walk-in dressing room.
- Full en-suite bathroom with an extra-large double shower, his-and-her basins, heated towel rails, and a free-standing bath with hand shower.
Extras and Outdoor Features:
- 22 Solar Panels for energy efficiency.
- Pre paid Electricity
- CCTV cameras are linked to TV and cell phone, plus an alarm system with beams and electric fencing.
- JoJo Tank (municipal water feed) with 3 filters.
- Fenced swimming pool with solar panels for heating.
- Out side built dog kennel and fenced garden section to keep kids or pets safe when entering the property.
Nearby Amenities in Darrenwood:
- Shopping & Lifestyle: Cresta Shopping Centre, Linden Square, and Heathway Centre.
- Schools: De La Salle Holy Cross College, Linden Hoërskool, Northcliff High, Reddford House, and several top preschools.
- Recreation: Darrenwood Dam, Delta Park, Virgin Active gyms, and nearby restaurants and coffee shops in trendy Linden.
- Medical: Life Flora Hospital, Johannesburg Eye Hospital, and multiple clinics in the area.
This home is more than a property – it’s a secure haven for families who love to entertain, value modern conveniences, and enjoy the vibrant lifestyle that Darrenwood has to offer.
Property Details
- 3 Bedrooms
- 2 Bathrooms
- 2 Garages
- 1 Ensuite
- 1 Lounges
- 1 Dining Area
Property Features
- Pool
- Deck
- Staff Quarters
- Pets Allowed
- Security Post
- Access Gate
- Alarm
- Kitchen
- Built In Braai
- Fire Place
- Pantry
- Irrigation System
- Paving
- Garden
Video
| Bedrooms | 3 |
| Bathrooms | 2 |
| Garages | 2 |
| Floor Area | 332 m2 |
| Erf Size | 1 487 m2 |
