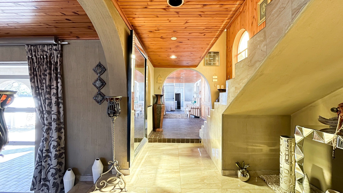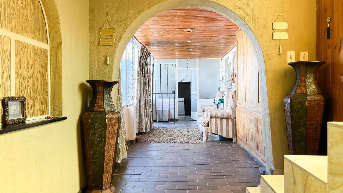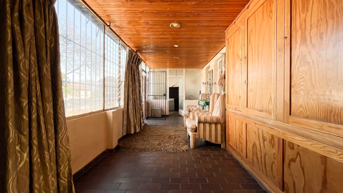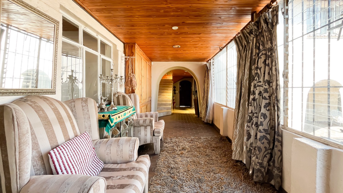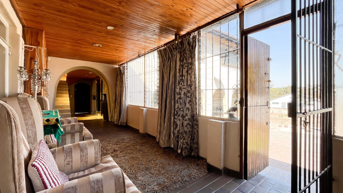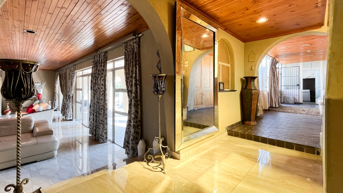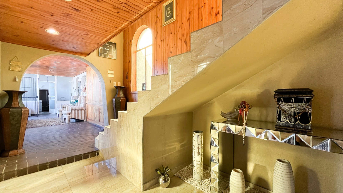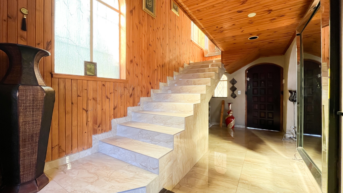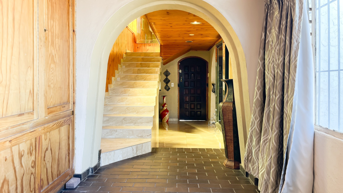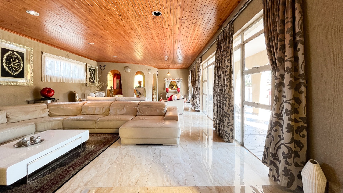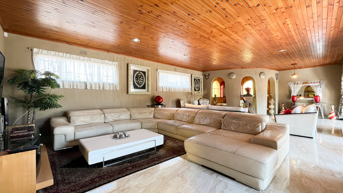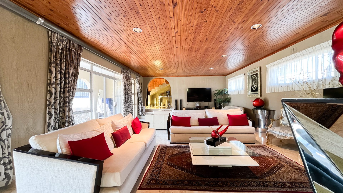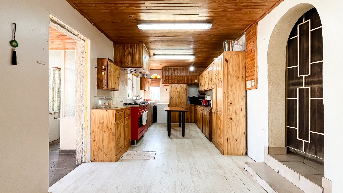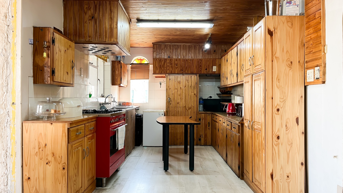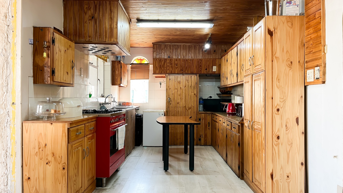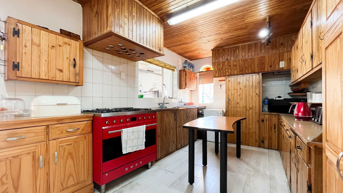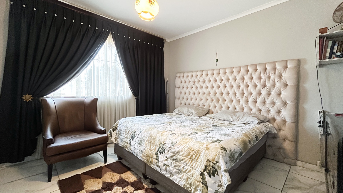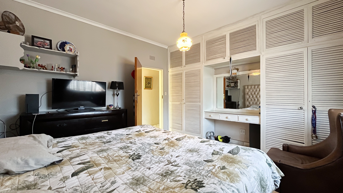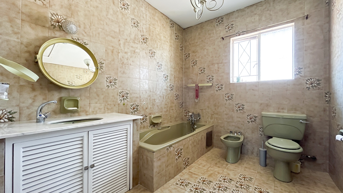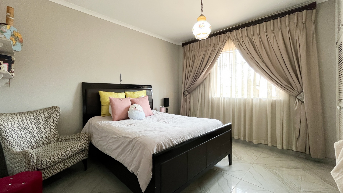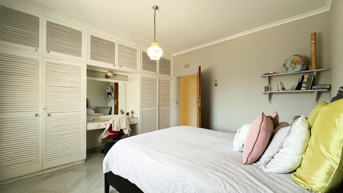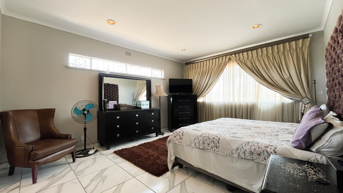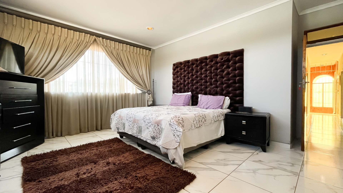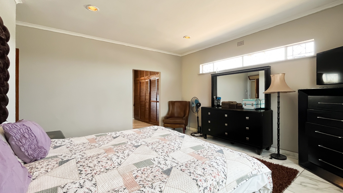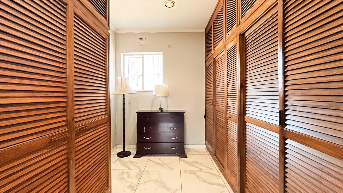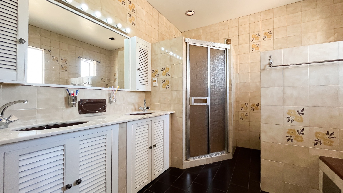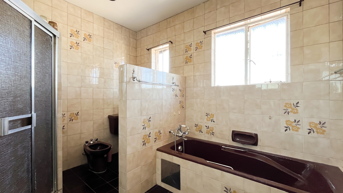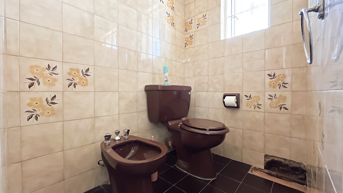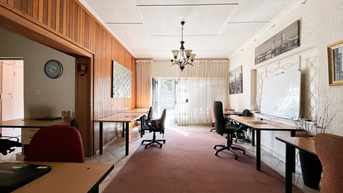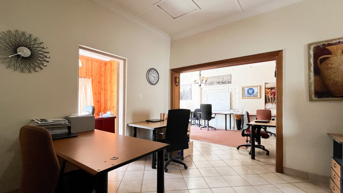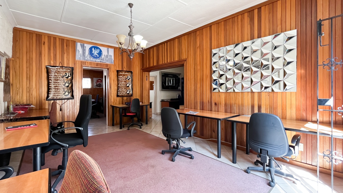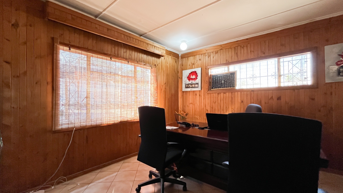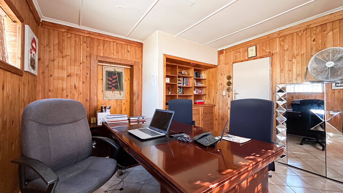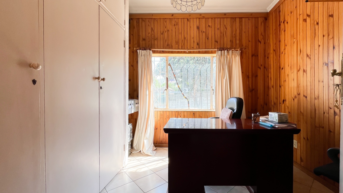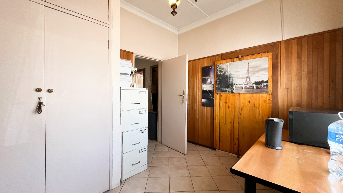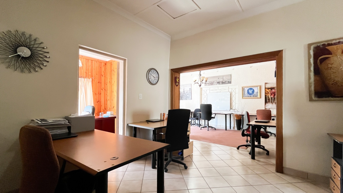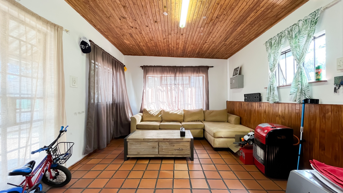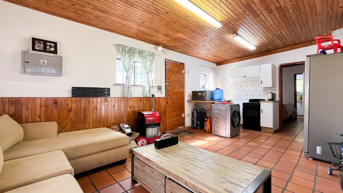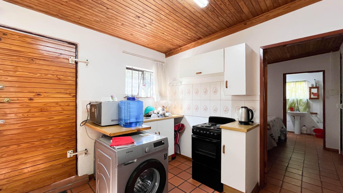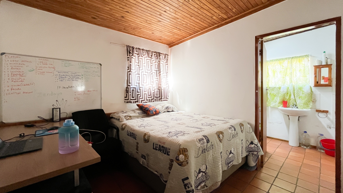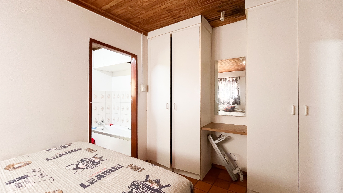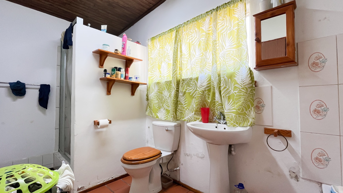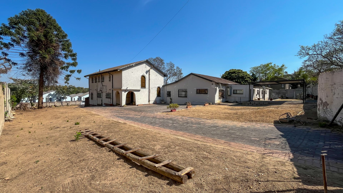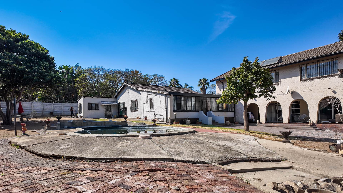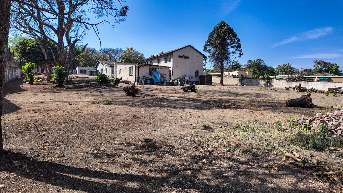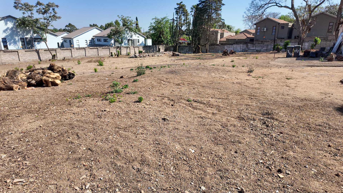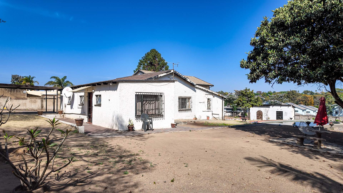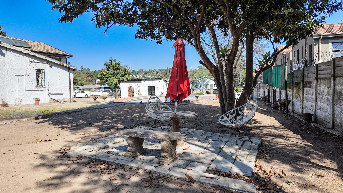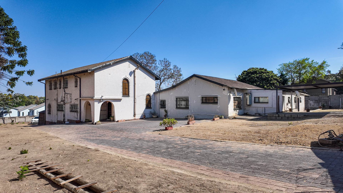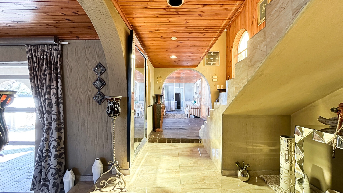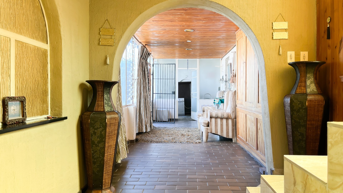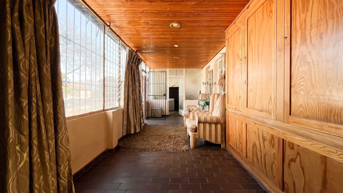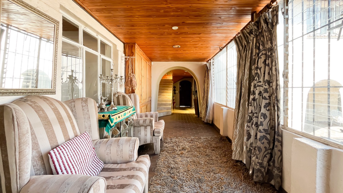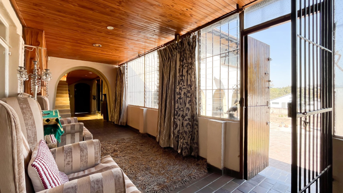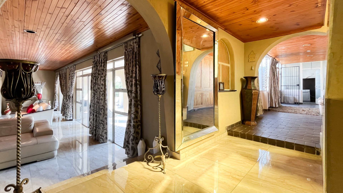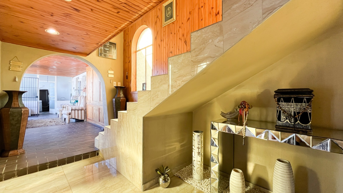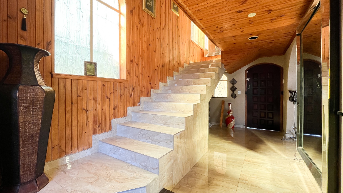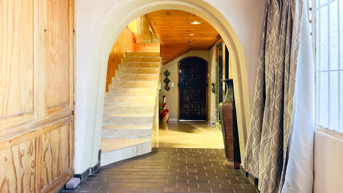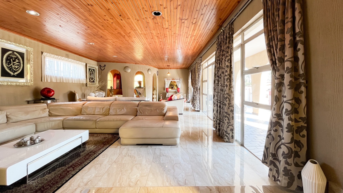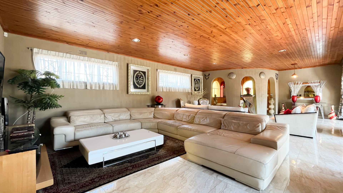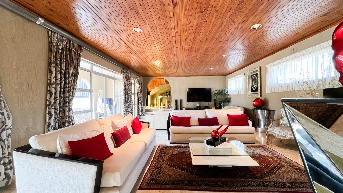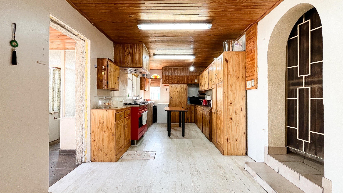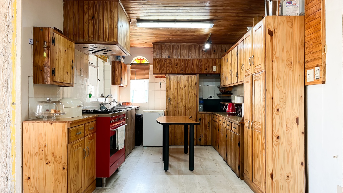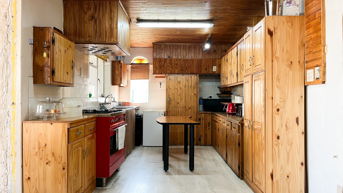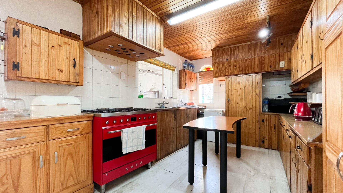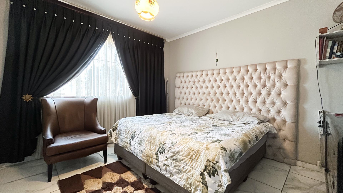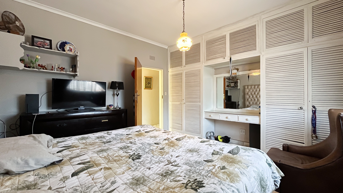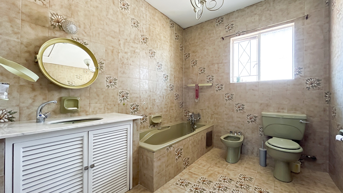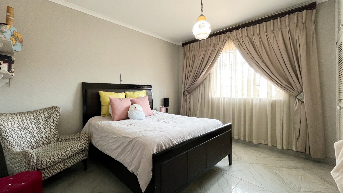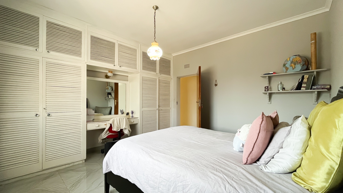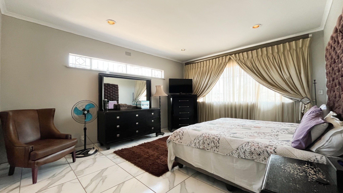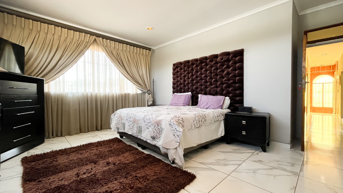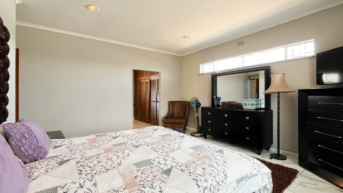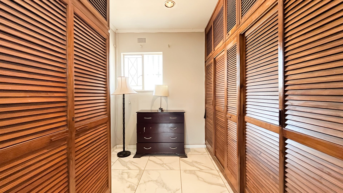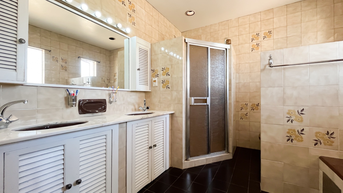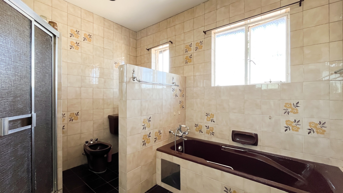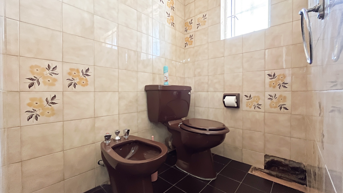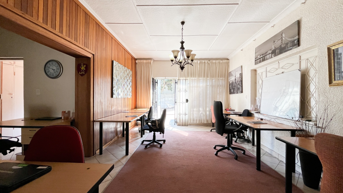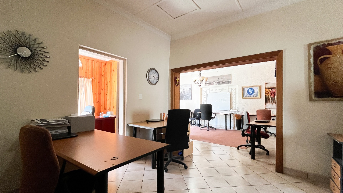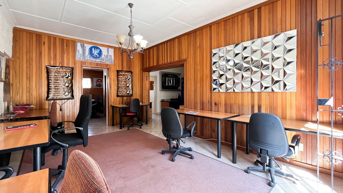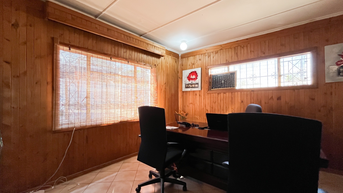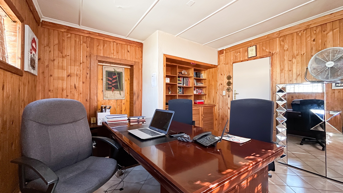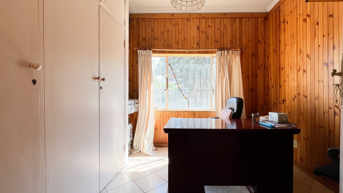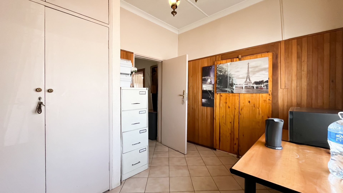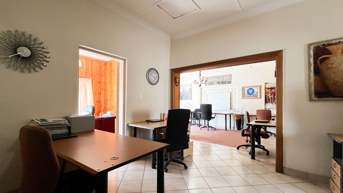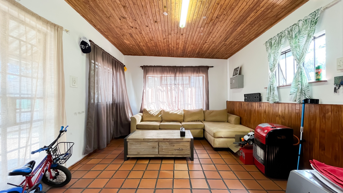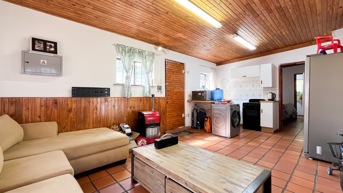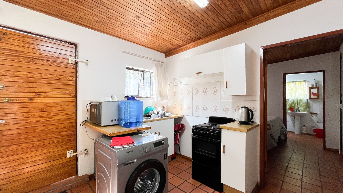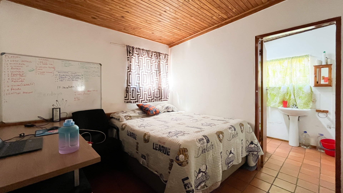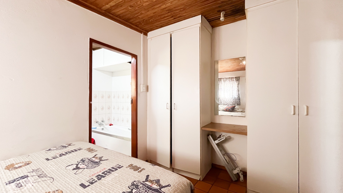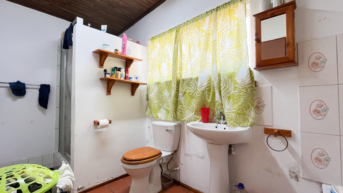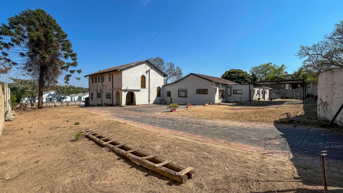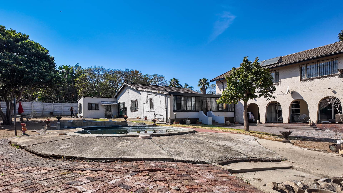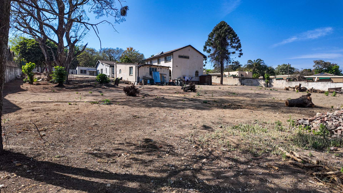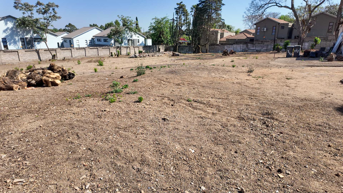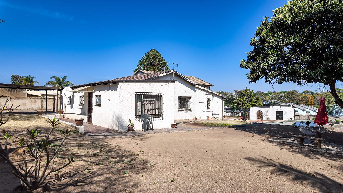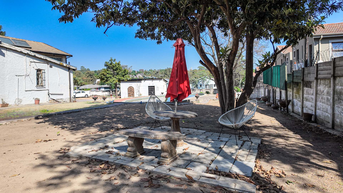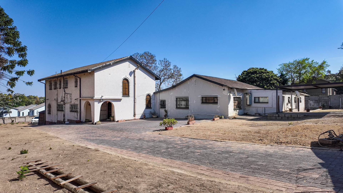- 3
- 3
- 815 m2
- 4 015 m2
Monthly Costs
Monthly Bond Repayment ZAR .
Calculated over years at % with no deposit. Change Assumptions
Affordability Calculator | Bond Costs Calculator | Bond Repayment Calculator | Apply for a Bond- Bond Calculator
- Affordability Calculator
- Bond Costs Calculator
- Bond Repayment Calculator
- Apply for a Bond
Bond Calculator
Affordability Calculator
Bond Costs Calculator
Bond Repayment Calculator
Contact Us

Disclaimer: The estimates contained on this webpage are provided for general information purposes and should be used as a guide only. While every effort is made to ensure the accuracy of the calculator, RE/MAX of Southern Africa cannot be held liable for any loss or damage arising directly or indirectly from the use of this calculator, including any incorrect information generated by this calculator, and/or arising pursuant to your reliance on such information.
Mun. Rates & Taxes: ZAR 1916.90
Property description
A Rare Fixer-Upper with Endless Potential
Land Size: 4,015m²
Location: Prime area with spacious grounds, workshop facilities, and multiple
living options.
This property
presents an exceptional opportunity for buyers, renovators, or developers
looking for a versatile estate with vast land, a solid home, and multiple
usable outbuildings. Whether you’re envisioning your dream residence, a
multi-family living arrangement, or a profitable redevelopment project, this
gem has the footprint to bring your vision to life.
Property Highlights
Main House
- Entrance Hall welcoming guest into the home.
- Spacious fully tiled lounge, featuring a corner section with built-in pillars – ideal for creating your own bar or entertainment space.
- Sliding doors open onto a patio overlooking the expansive backyard and pool.
- Sunroom flowing into the washroom area, with space for multiple appliances and fitted with a double concrete wash trough.
- Generous kitchen with built-in cupboards, gas stove, and enough room for a 6–8-seater dining table.
Bedrooms (Upstairs)
- Three oversized bedrooms, each large enough for a king-size bed and fitted with built-in cupboards.
- Main bedroom: walk-in cupboard section, en-suite bathroom with bath, shower, his and her basins, and bidet.
- Additional features: built-in dressing tables in 2 bedrooms
- A fully tiled family bathroom with bath, toilet, basin, and bidet.
- Security gate at the stairway/passage for peace of mind.
- Walk-in safe with fitted shelving for valuables.
Additional Living and Workspaces
- Cottage with lounge, kitchen, bedroom, and full bathroom (shower + bath).
- Workshop section with two rooms – perfect for a studio, office, or business use.
- Carport for one vehicle.
- Borehole, providing reliable water supply.
- Huge swimming pool ready to be revitalized.
Office and Business Potential
An interleading section connects to:
- 3 extra rooms and offices,
- Large entrance/extra room that could be a reception or waiting area,
- Bathroom with bath, toilet, and shower,
- 5 additional flexible rooms that can be used as office space, storage, extra bedrooms, or converted into another cottage.
This section is ideal for a home-based business, consulting offices, or can be integrated into the main residence.
The Land
With a massive 4,015m² plot, the property offers:
- Space for further development, sub-division, or expansion.
- Beautiful open grounds with plenty of potential for gardens, entertainment areas, or additional dwellings.
Why This Property is must-see
- Perfect for buyers with vision to modernize and create a dream home.
- Excellent opportunity for developers to maximize land potential.
- Ideal for families wanting space, privacy, and room for both home and business.
- Solid structures, large floorplan, and extensive facilities – ready to be revitalized.
This is more than just a home – it’s a canvas with endless opportunities.
A must-view property for serious buyers, renovators, and developers!
Property Details
- 3 Bedrooms
- 3 Bathrooms
- 1 Ensuite
- 1 Lounges
- 1 Dining Area
Property Features
- Study
- Patio
- Pool
- Laundry
- Storage
- Kitchen
- Entrance Hall
- Family TV Room
Video
| Bedrooms | 3 |
| Bathrooms | 3 |
| Floor Area | 815 m2 |
| Erf Size | 4 015 m2 |
