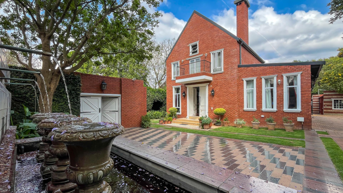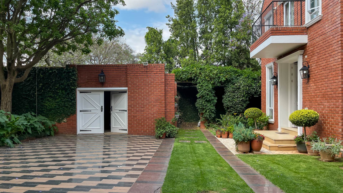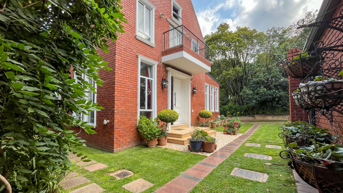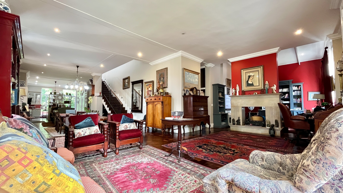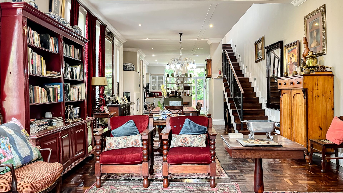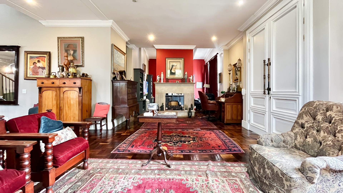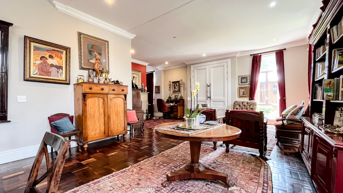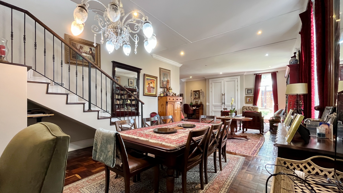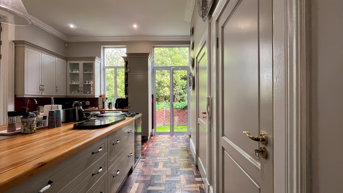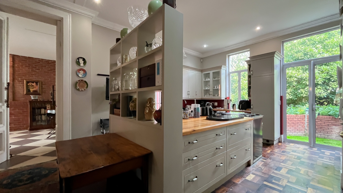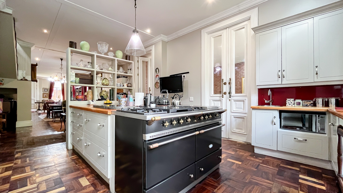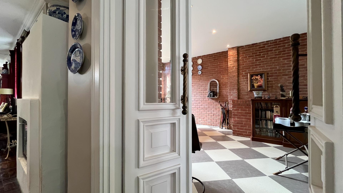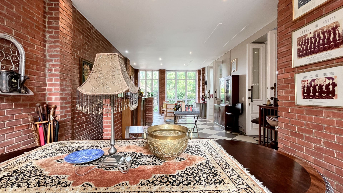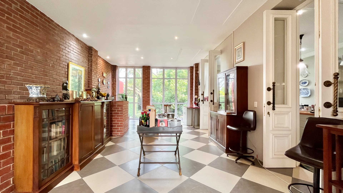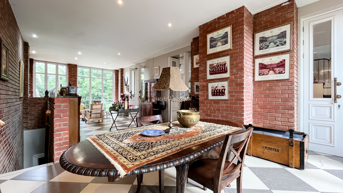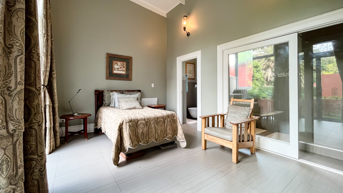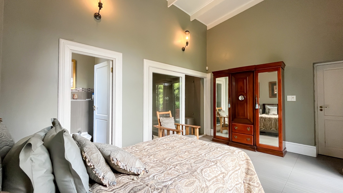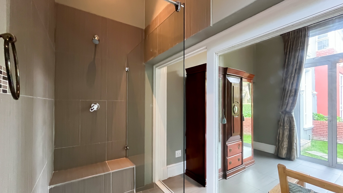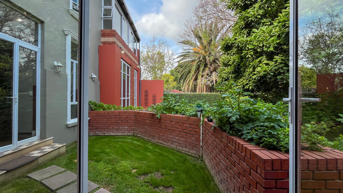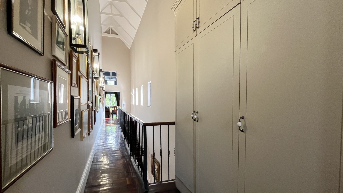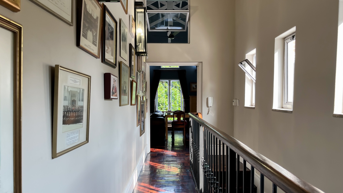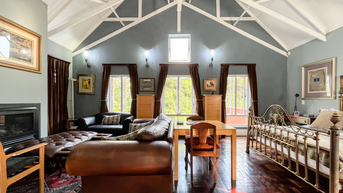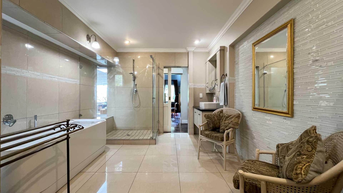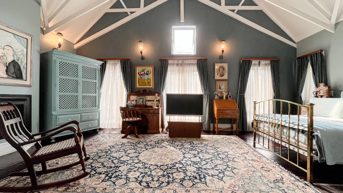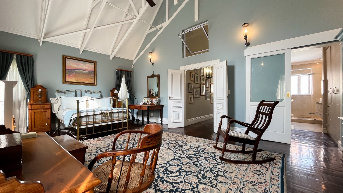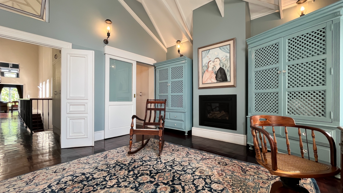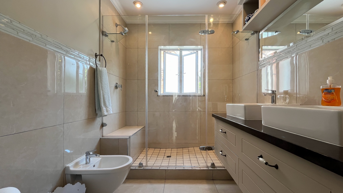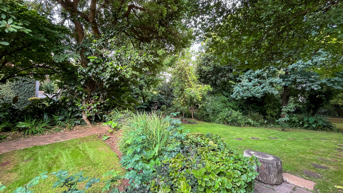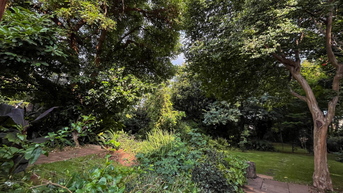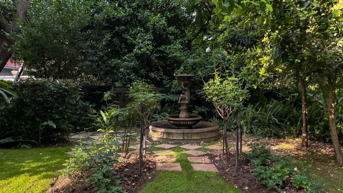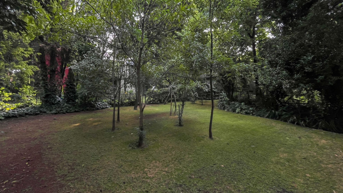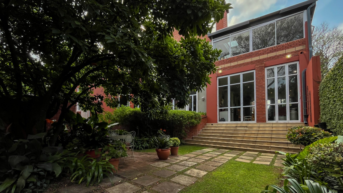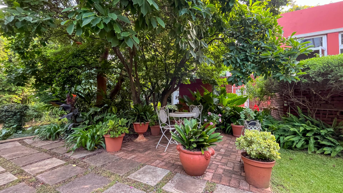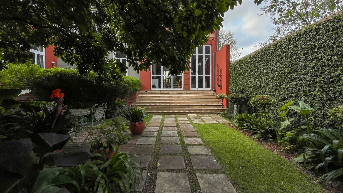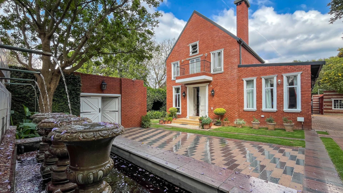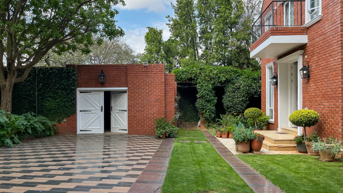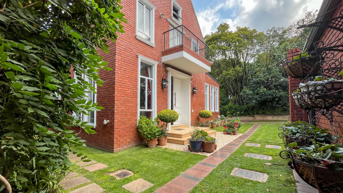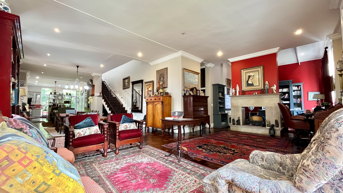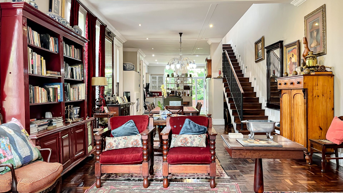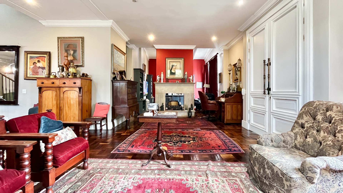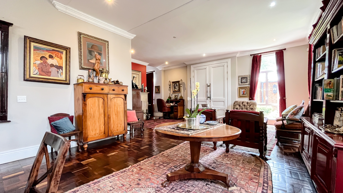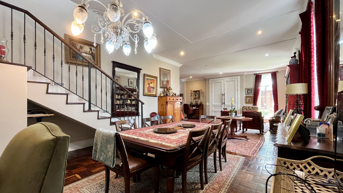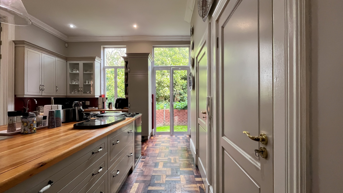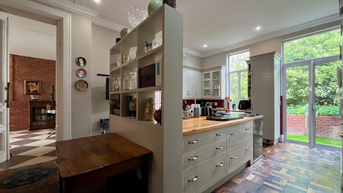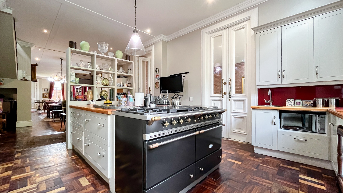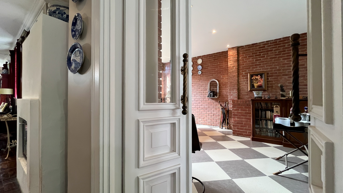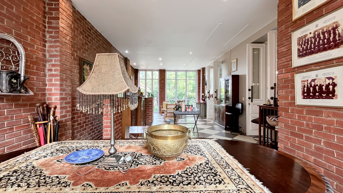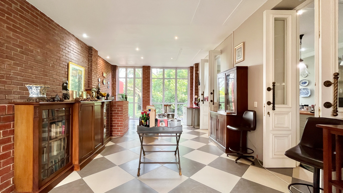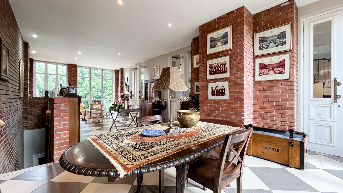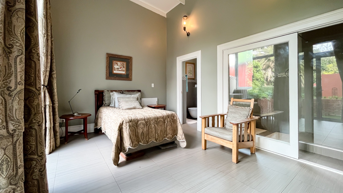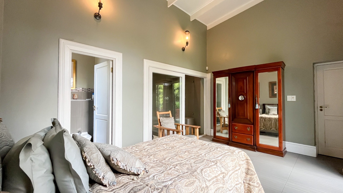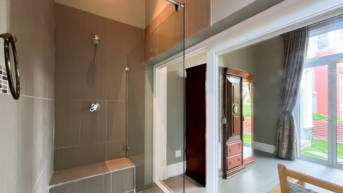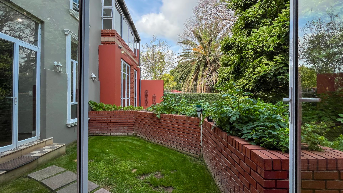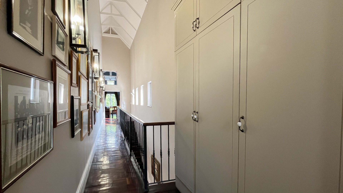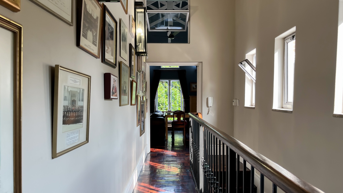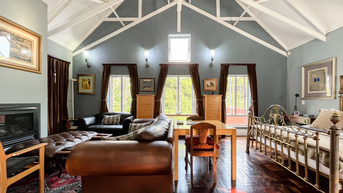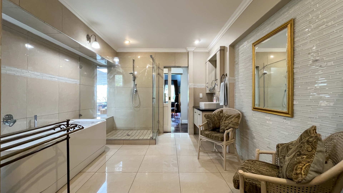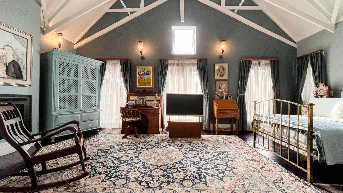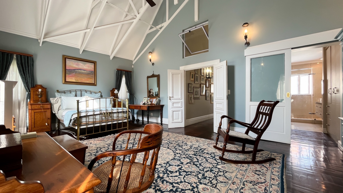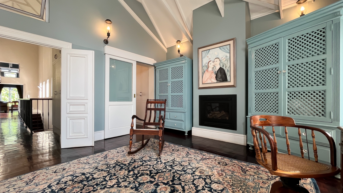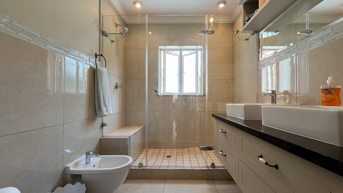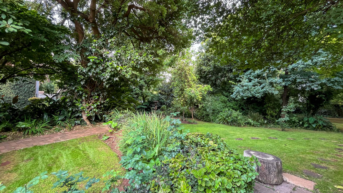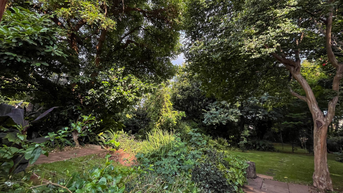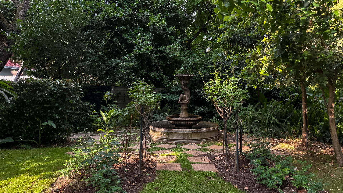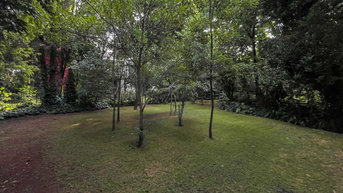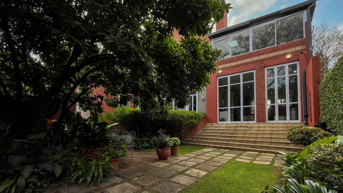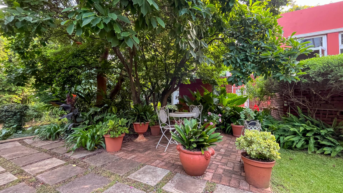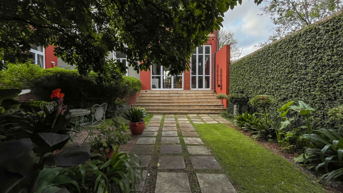- 4
- 4
- 4
- 1 737.0 m2
Monthly Costs
Monthly Bond Repayment ZAR .
Calculated over years at % with no deposit. Change Assumptions
Affordability Calculator | Bond Costs Calculator | Bond Repayment Calculator | Apply for a Bond- Bond Calculator
- Affordability Calculator
- Bond Costs Calculator
- Bond Repayment Calculator
- Apply for a Bond
Bond Calculator
Affordability Calculator
Bond Costs Calculator
Bond Repayment Calculator
Contact Us

Disclaimer: The estimates contained on this webpage are provided for general information purposes and should be used as a guide only. While every effort is made to ensure the accuracy of the calculator, RE/MAX of Southern Africa cannot be held liable for any loss or damage arising directly or indirectly from the use of this calculator, including any incorrect information generated by this calculator, and/or arising pursuant to your reliance on such information.
Mun. Rates & Taxes: ZAR 3300.00
Property description
ON SHOW BY APPOINTMENT 2 FEBRUARY 2026 FROM 10:00 TO 16:00
Set in a tranquil residential street in the heart of Linden, this distinguished property enjoys the most picturesque garden setting with water features, fireplaces and offers a smart, tasteful interior that complements this fine home. This home is equipped with all the necessary renewable energy features required for modern day living.
The generous accommodation incorporates
Reception hall
Tv lounge/library with gas fireplace
Open plan dining room and cigar lounge with wood burning fireplace
Farmhouse kitchen with piped gas and separate scullery and integrated fridge. Spacious walk-in grocery storeroom and a separate Butler’s pantry. A luxury for every home chef.
Designed for entertainment on the northern side of the property, the magnificent braai room is light and bright with stack doors opening into front and back gardens. Leading from this space is a wine cellar to compliment a typical South African lifestyle.
Upstairs holds 2-bedroom suites with full bathrooms and double vanities, air conditioning and ample built-in cupboards. The master bedroom has proportions that will delight those who enjoy space. This bedroom boasts a pyjama lounge with fireplace and leads through double French doors into a large conservatory/work-from-home treehouse style office space.
Outdoor living is equally impressive, with a 1737 sqm erf size providing plenty of space. The property boasts 4 garages and 6 additional parking spaces, 2 large storerooms and an outdoor laundry with private and concealed wash line facilities. Leading off the garages is a double teenage pad or bunkhouse with bathroom or large workshop/utility room.
Double staff accommodation completes this picture.
Linden is renowned for its leafy streets, vibrant community and convenient access to top schools, shopping and recreational facilities. This is a highly sought-after address for discerning homeowners.
For an exclusive and private viewing, please give us a call.
Property Details
- 4 Bedrooms
- 4 Bathrooms
- 4 Garages
- 4 Ensuite
- 3 Lounges
- 1 Dining Area
Property Features
- Balcony
- Staff Quarters
- Laundry
- Storage
- Aircon
- Pets Allowed
- Fence
- Alarm
- Fire Place
- Pantry
- Paving
- Garden
- Intercom
- Family TV Room
Video
| Bedrooms | 4 |
| Bathrooms | 4 |
| Garages | 4 |
| Erf Size | 1 737.0 m2 |
