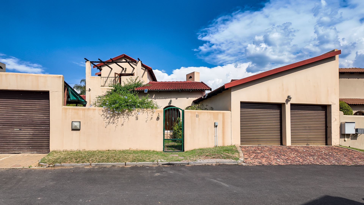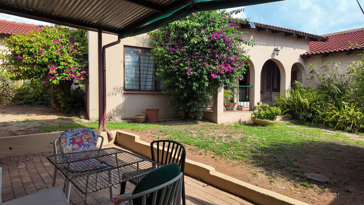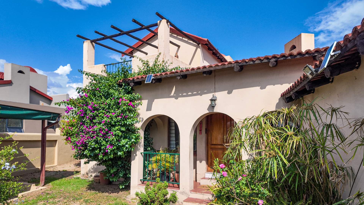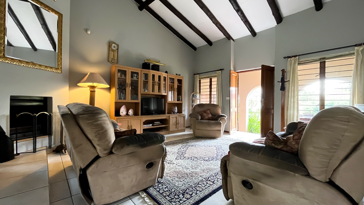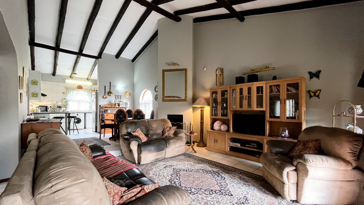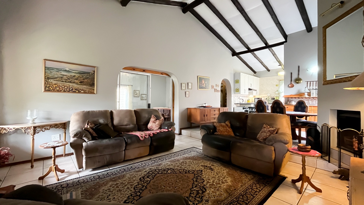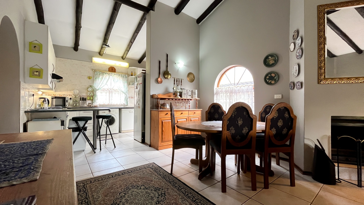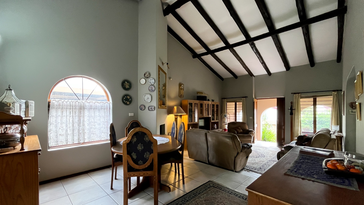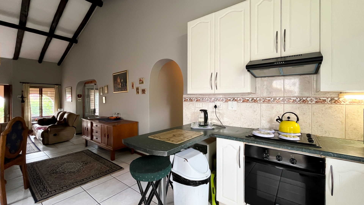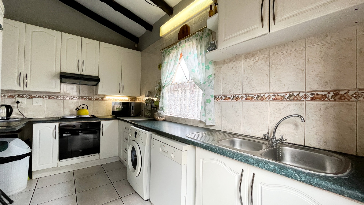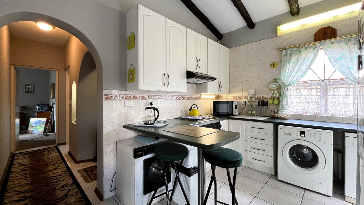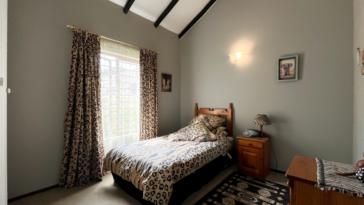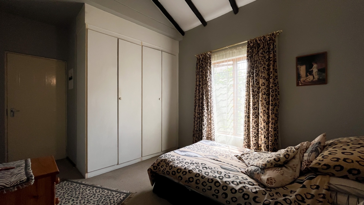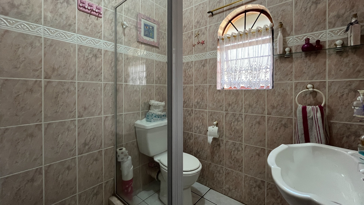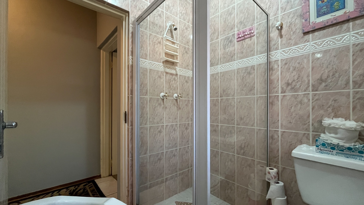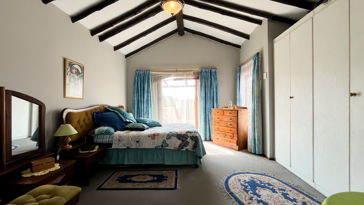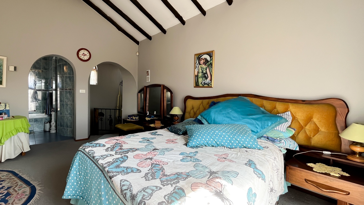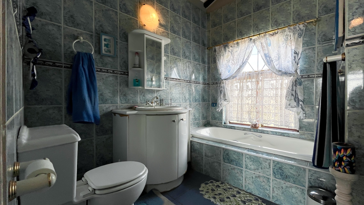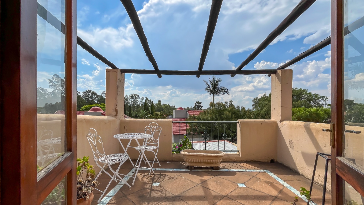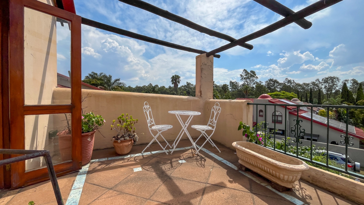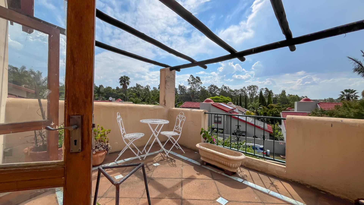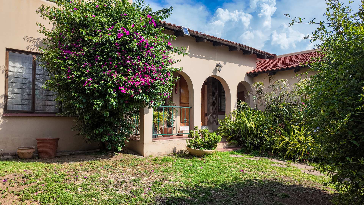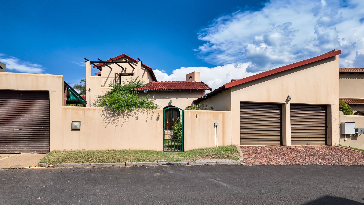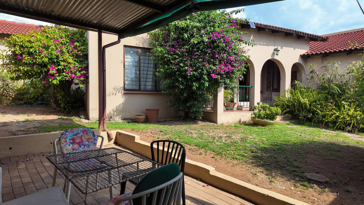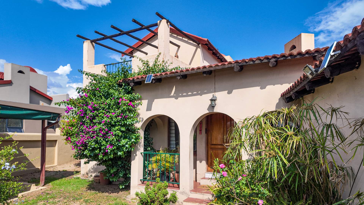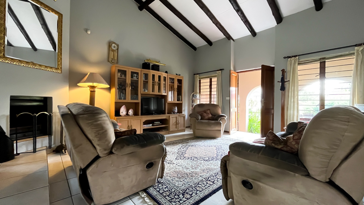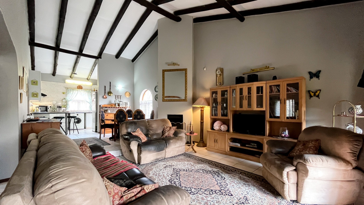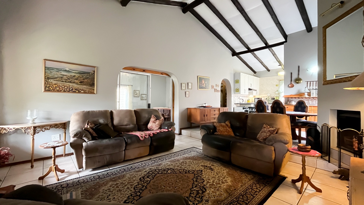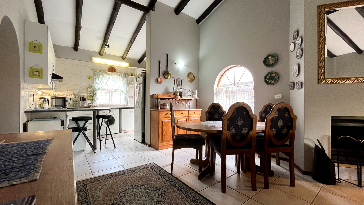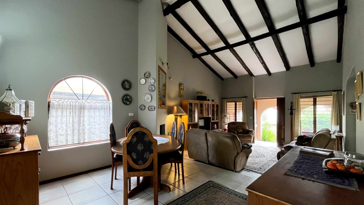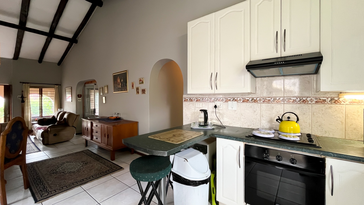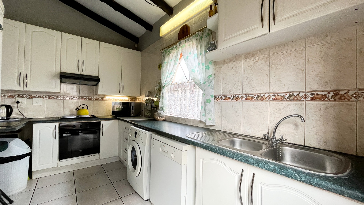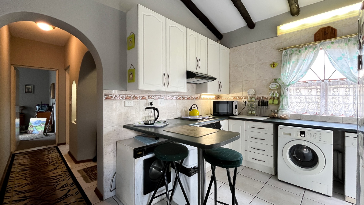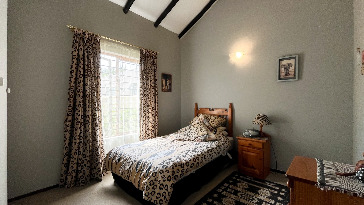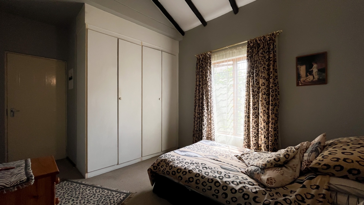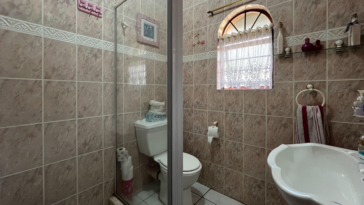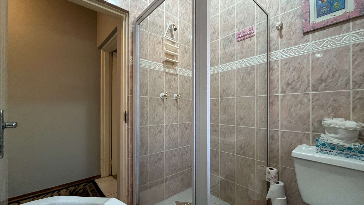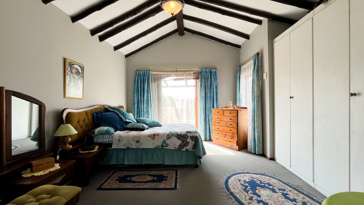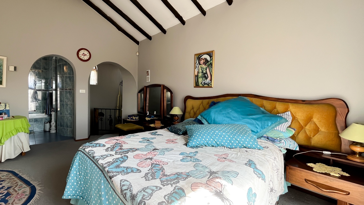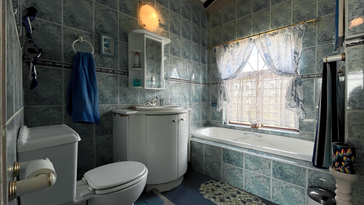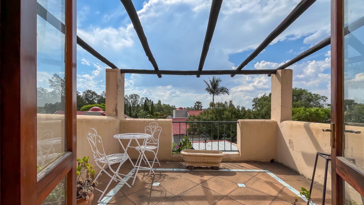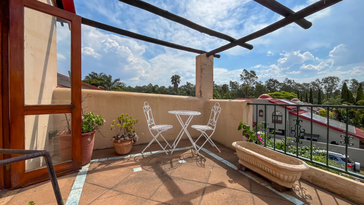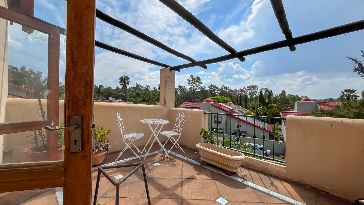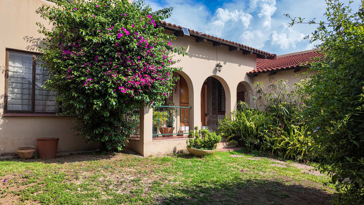- 2
- 2
- 2
- 356 m2
Monthly Costs
Monthly Bond Repayment ZAR .
Calculated over years at % with no deposit. Change Assumptions
Affordability Calculator | Bond Costs Calculator | Bond Repayment Calculator | Apply for a Bond- Bond Calculator
- Affordability Calculator
- Bond Costs Calculator
- Bond Repayment Calculator
- Apply for a Bond
Bond Calculator
Affordability Calculator
Bond Costs Calculator
Bond Repayment Calculator
Contact Us

Disclaimer: The estimates contained on this webpage are provided for general information purposes and should be used as a guide only. While every effort is made to ensure the accuracy of the calculator, RE/MAX of Southern Africa cannot be held liable for any loss or damage arising directly or indirectly from the use of this calculator, including any incorrect information generated by this calculator, and/or arising pursuant to your reliance on such information.
Mun. Rates & Taxes: ZAR 988.52
Monthly Levy: ZAR 2070.00
Property description
Seller Asking R1 600 000
Considering offers from R1 450 000
Tucked away in a secure estate in North Riding, this inviting two-bedroom, two-bathroom, two lounge home offers a rare blend of spaciousness, warmth, and practicality. From the moment you arrive, a lush, well-maintained garden welcomes you, setting the tone for the peaceful lifestyle that awaits
inside.
Step through the double front doors into an open plan living area that exudes a sense of freedom and light. The double-volume ceilings with striking dark wooden beams create an airy and spacious atmosphere, while the cozy wood-burning fireplace invites you to relax on cooler evenings. Adjacent to the lounge, a generous dining space seamlessly connects to a thoughtfully designed kitchen, equipped with ample storage and a layout that makes family bonding and cooking effortless, all while maintaining a sense of connection.
Originally three bedrooms, of which two are conveniently located downstairs, one of which has been adapted into a second lounge but can easily be turned back into a spacious bedroom. This room is perfect for casual gatherings, a work-from-home retreat, or a relaxed entertainment zone. A downstairs bathroom with a large corner shower services these spaces, adding to the home’s practicality for guests or
family alike.
Upstairs, you’ll discover the most important and remarkable feature: the main bedroom. High ceilings and exposed dark wood beams continue the theme of spaciousness, complemented by generous built-in cupboards. To the one side of the bedroom, the en-suite bathroom features a soothing bath, basin and toilet. To the other side of the bedroom a French door opens onto a sizable deck. It is more than just a balcony. It’s a private retreat for sunset cocktails, a cozy outdoor lounge, an intimate braai (using a portable braai), or a quiet moment overlooking your tranquil estate surroundings.
Additional comforts include a double garage plus three secure carports, also with a garage roller door, ensuring peace of mind and ample parking. The estate’s high walls, coupled with 24-hour guarded access, prioritize your security and privacy, giving you confidence in your home’s safety.
Location is key, and this property hits the mark. Just meters from the estate entrance, a small shopping centre offers supermarkets,
eateries, and a petrol station across the road, making errands simple. Easy access to the N1 highway, even in peak traffic, means smooth commuting to the rest of Johannesburg.
Affordable yet elegant, this home is ideal for families, singles, couples, or executives seeking a lock-up-and-go lifestyle within a welcoming estate community.
It would be my pleasure to introduce you to this delightful property. Reach out today to arrange a viewing. Your new chapter starts here.
Property Details
- 2 Bedrooms
- 2 Bathrooms
- 2 Garages
- 1 Ensuite
- 2 Lounges
- 1 Dining Area
Property Features
- Balcony
- Pets Allowed
- Access Gate
- Kitchen
- Fire Place
- Garden
- Family TV Room
Video
| Bedrooms | 2 |
| Bathrooms | 2 |
| Garages | 2 |
| Erf Size | 356 m2 |
Contact the Agent

Cornelius Koopman
Candidate Property Practitioner
