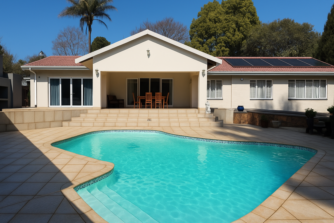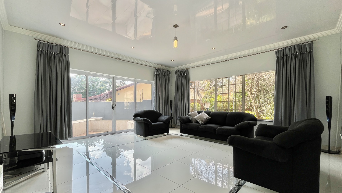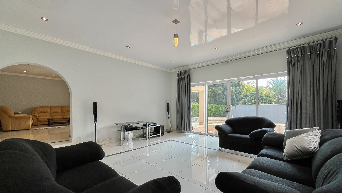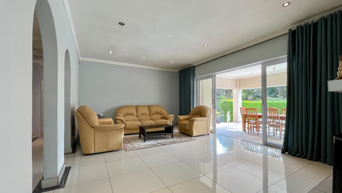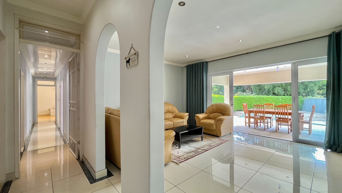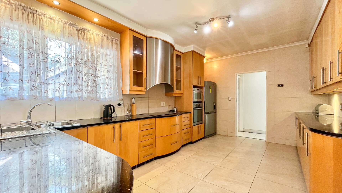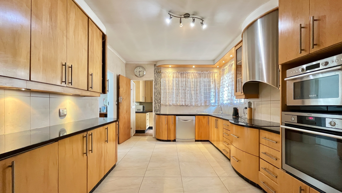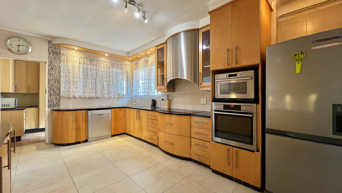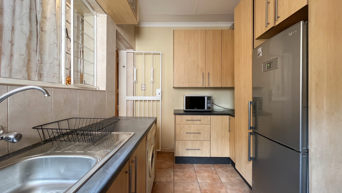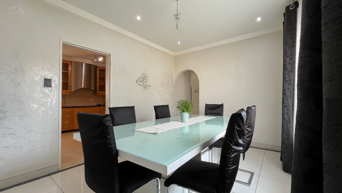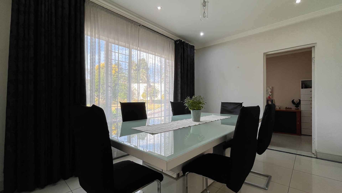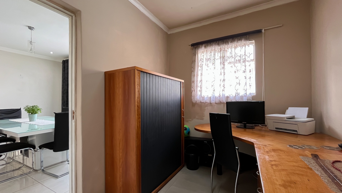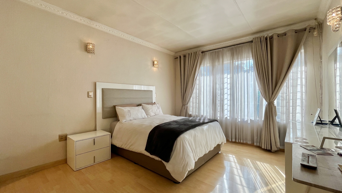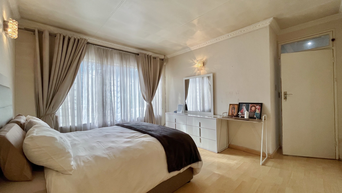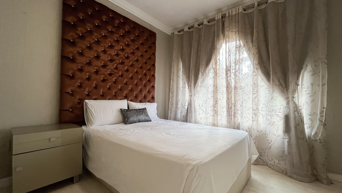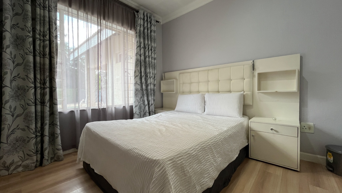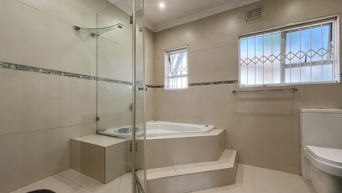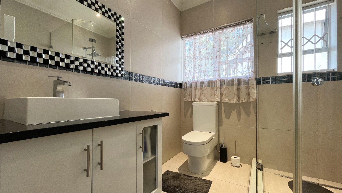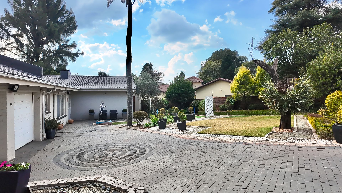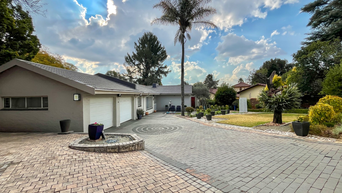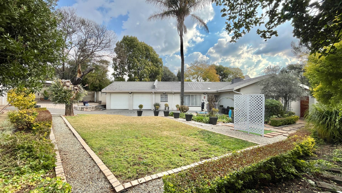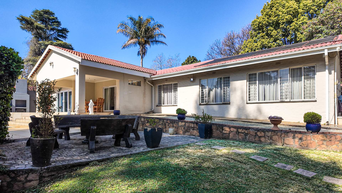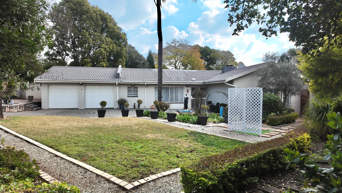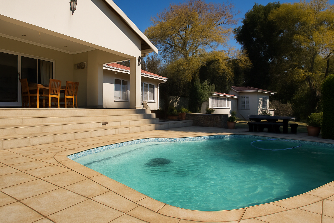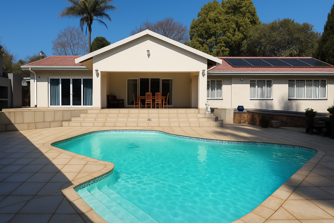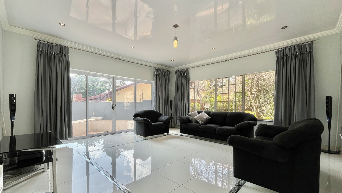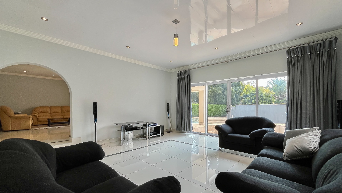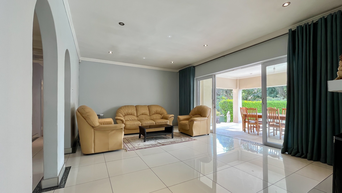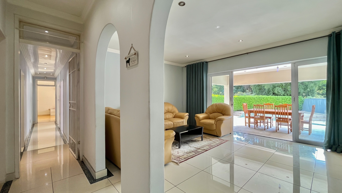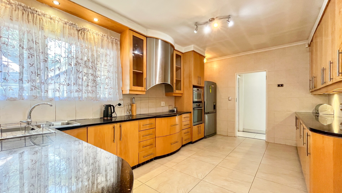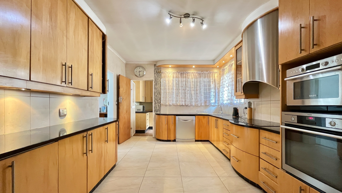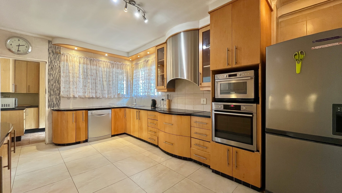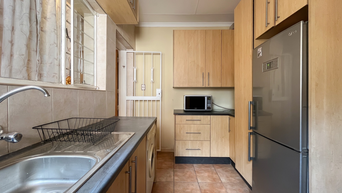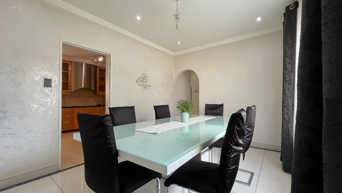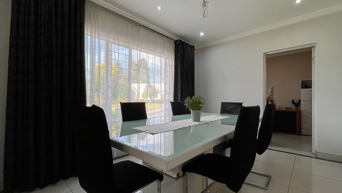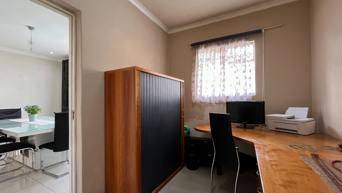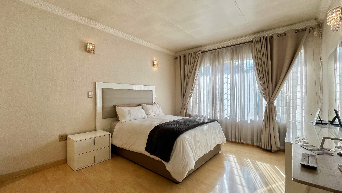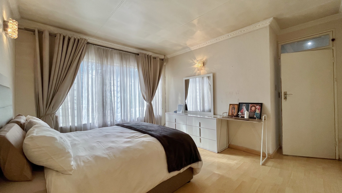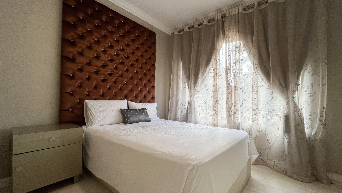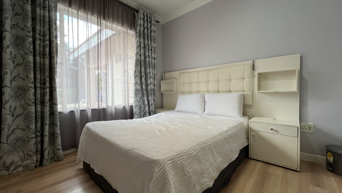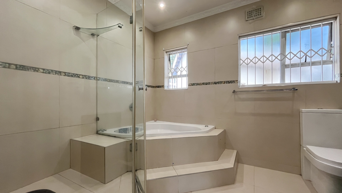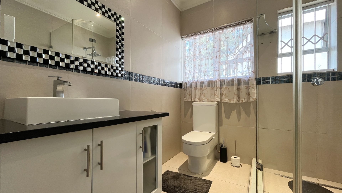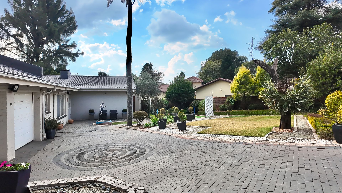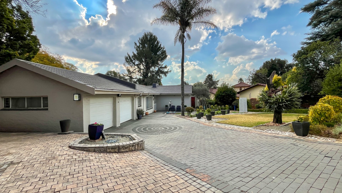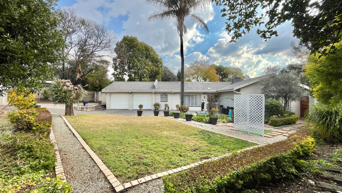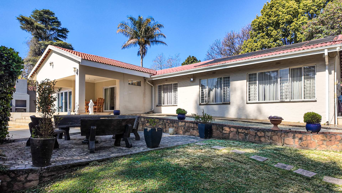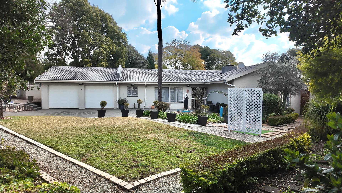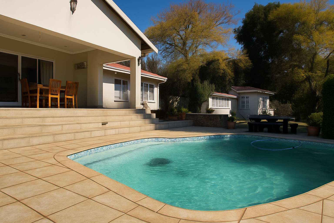- 4
- 2
- 2
- 1 592 m2
Monthly Costs
Monthly Bond Repayment ZAR .
Calculated over years at % with no deposit. Change Assumptions
Affordability Calculator | Bond Costs Calculator | Bond Repayment Calculator | Apply for a Bond- Bond Calculator
- Affordability Calculator
- Bond Costs Calculator
- Bond Repayment Calculator
- Apply for a Bond
Bond Calculator
Affordability Calculator
Bond Costs Calculator
Bond Repayment Calculator
Contact Us

Disclaimer: The estimates contained on this webpage are provided for general information purposes and should be used as a guide only. While every effort is made to ensure the accuracy of the calculator, RE/MAX of Southern Africa cannot be held liable for any loss or damage arising directly or indirectly from the use of this calculator, including any incorrect information generated by this calculator, and/or arising pursuant to your reliance on such information.
Mun. Rates & Taxes: ZAR 837.55
Property description
Seller Asking R3 100 000
Considering Offers from R2 900 000
Nestled in the highly sought-after neighbourhood of Northcliff, this stunning property embodies the perfect harmony of style, comfort, and location. From the moment you step onto its lush, manicured front garden, you’ll understand this is more than just a house—it’s a sanctuary designed for modern family living. Sunlit rooms bask in natural light, seamlessly connecting indoor and outdoor spaces to create an inviting atmosphere that beckons you to relax, entertain, and make memories.
Inside, two generously sized lounges offer versatile spaces for relaxation and gatherings. One features underfloor heating while the other lounge offers a cozy wood-burning fireplace, ideal for embracing chilly winter evenings, and opens onto a lovely patio overlooking a resort-style solar heated swimming pool and lush gardens. The second lounge, equally spacious, leads to a separate braai and boma area—perfect for family braais, late-night chats, and festive celebrations. The kitchen and scullery boast abundant cabinetry, making meal preparation a joy whether preparing a quick breakfast or hosting grand dinner parties at a large. Just off the kitchen is the dining room spacious enough for a ten-seater dining table.
The home’s private quarters comprise four bedrooms. The luxurious main bedroom serves as a tranquil retreat, complete with generous closet space and an elegant en-suite bathroom featuring a soaking bath, a glass-enclosed shower, and a vanity basin—creating a spa-like ambiance. Both bathrooms come with heated towel rails. The additional three bedrooms provide flexible space for family, guests, or hobbies, each illuminated with large windows that invite in natural light. A versatile bonus room which is perfect as a work from home office space, a playroom, or extra storage adds further functionality to this thoughtfully crafted family home.
Every detail of this home exudes warmth and sophistication. It’s a place where family memories are made, offering a welcoming environment for every stage of life. Beyond the interior, the outdoor spaces continue to impress with expansive gardens, inviting you to enjoy peaceful mornings and serene evenings.
Complementing this home’s allure are practical features like an attached two-car garage, a four-car carport, and additional parking for four vehicles. Staff accommodation with a dedicated bathroom ensures convenience and privacy. Other features that create added value to this property is a borehole and a generator for those unforeseen off-grid moments. Also included for extra storage or garden tools is a wendyhouse.
Living in Northcliff or the bordering suburb of Fairland means immersing yourself in a close-knit community where safety, cleanliness, and friendliness define daily life. Tree-lined streets, friendly neighbours, and a peaceful environment make this the ideal place for families to grow and thrive.
Whether you’re seeking a permanent residence or a wise investment, this property offers exceptional value. Its prime location and move-in-ready condition make it a compelling choice in today’s market. The adaptable floor plan and timeless charm ensure this home will hold its appeal for years to come.
Why You’ll Love This Home - Imagine waking up to sunlight streaming through your windows, sipping coffee on your private patio, and spending evenings in front of the crackling fireplace. Whether you crave peace and quiet or love hosting lively gatherings, this home adapts to every stage of life. Enjoy the best of both worlds: a peaceful retreat with all the luxuries of modern living.
Don’t miss the chance to make this exceptional property your new home. Contact us today to schedule a tour or to request more information. Your dream home is waiting – Come and see it for yourself!
Property Details
- 4 Bedrooms
- 2 Bathrooms
- 2 Garages
- 1 Ensuite
- 2 Lounges
- 1 Dining Area
Property Features
- Study
- Patio
- Pool
- Staff Quarters
- Pets Allowed
- Fence
- Kitchen
- Built In Braai
- Fire Place
- Guest Toilet
- Garden
- Family TV Room
Video
| Bedrooms | 4 |
| Bathrooms | 2 |
| Garages | 2 |
| Erf Size | 1 592 m2 |
Contact the Agent

Cornelius Koopman
Candidate Property Practitioner
