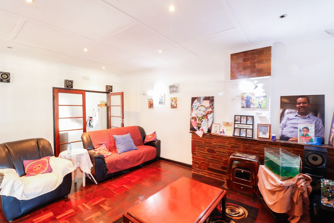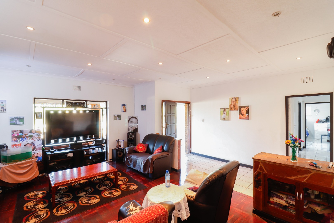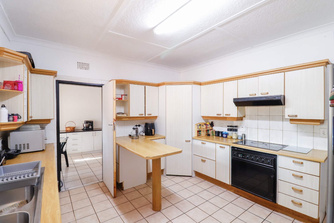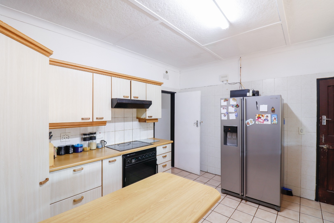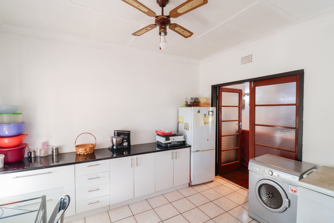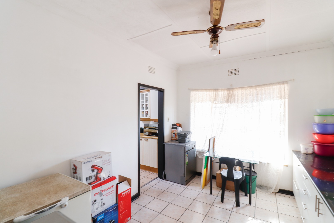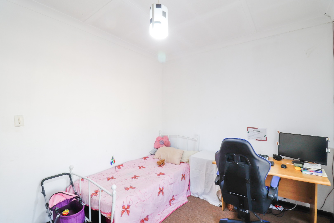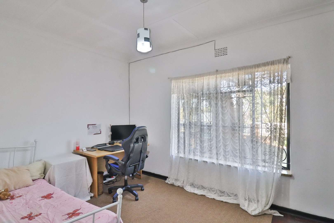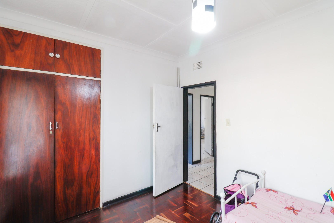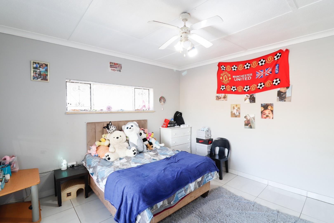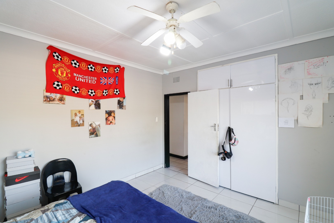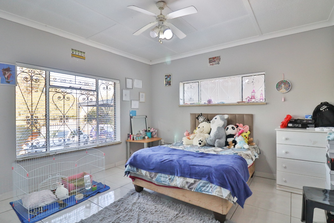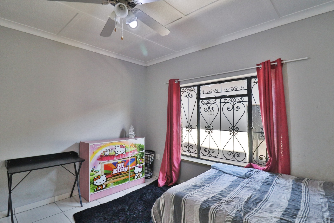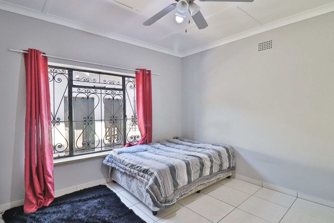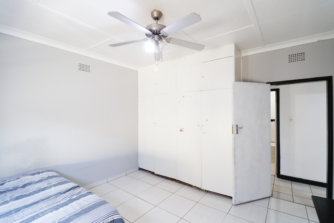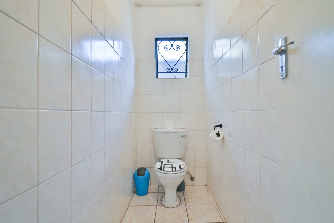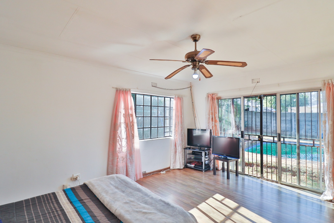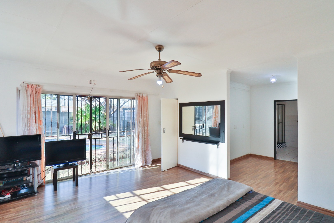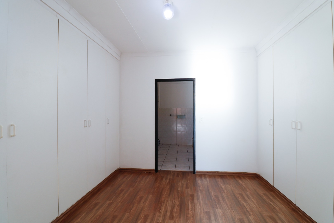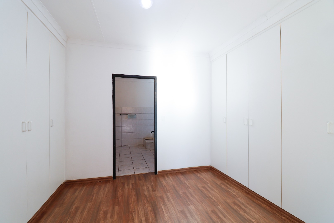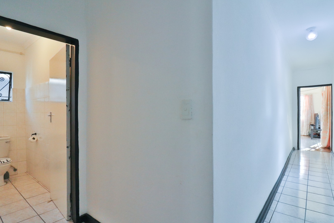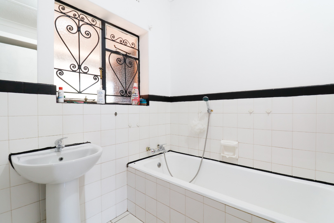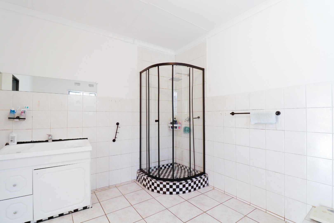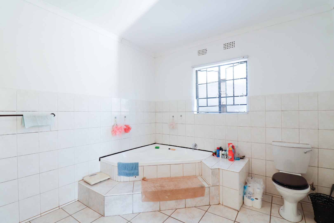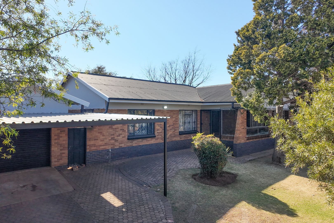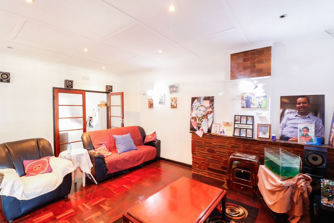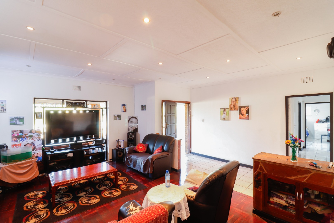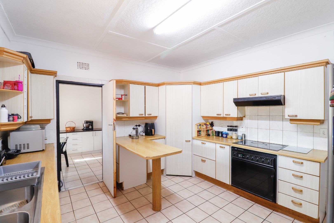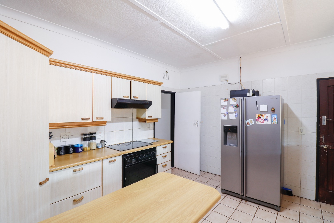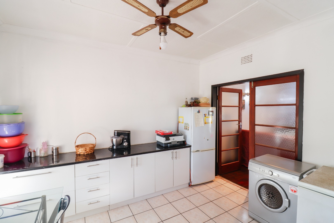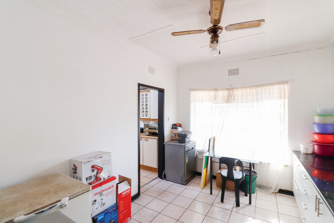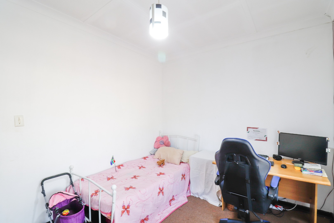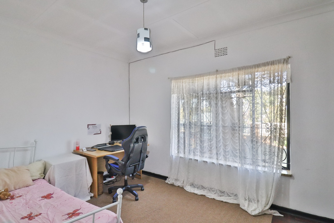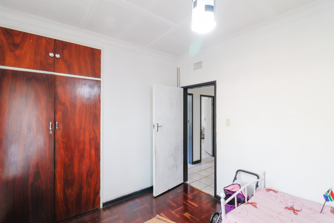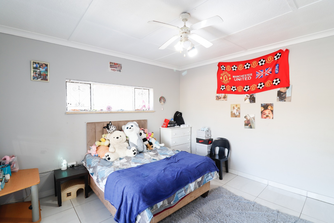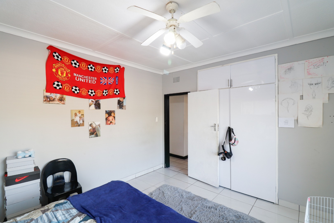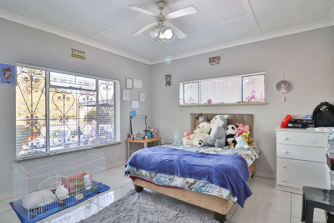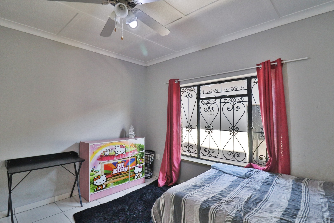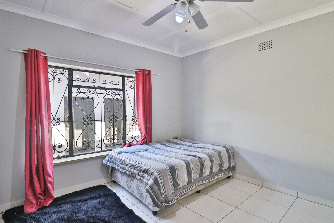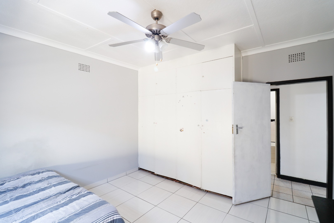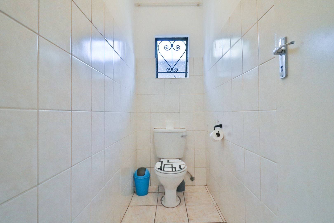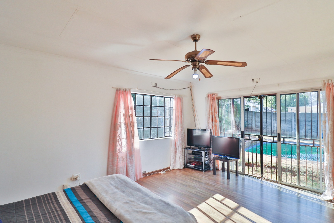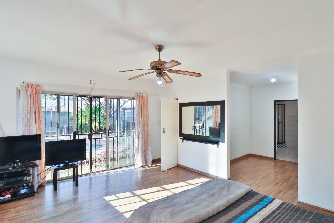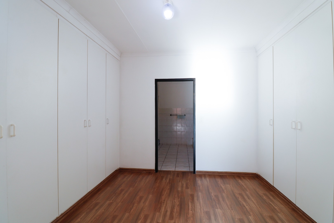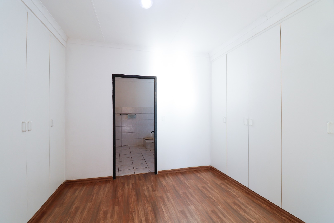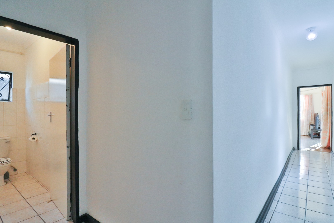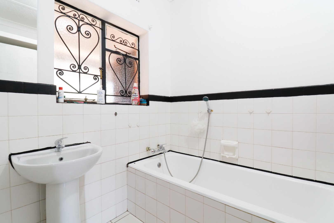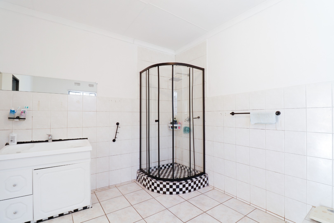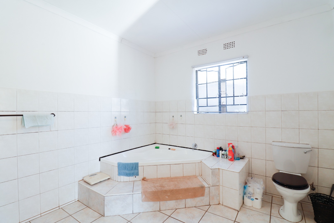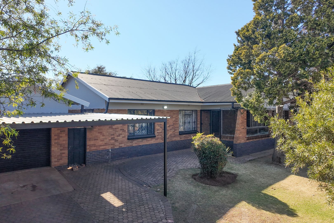- 4
- 2
- 1
- 1 190 m2
Monthly Costs
Monthly Bond Repayment ZAR .
Calculated over years at % with no deposit. Change Assumptions
Affordability Calculator | Bond Costs Calculator | Bond Repayment Calculator | Apply for a Bond- Bond Calculator
- Affordability Calculator
- Bond Costs Calculator
- Bond Repayment Calculator
- Apply for a Bond
Bond Calculator
Affordability Calculator
Bond Costs Calculator
Bond Repayment Calculator
Contact Us

Disclaimer: The estimates contained on this webpage are provided for general information purposes and should be used as a guide only. While every effort is made to ensure the accuracy of the calculator, RE/MAX of Southern Africa cannot be held liable for any loss or damage arising directly or indirectly from the use of this calculator, including any incorrect information generated by this calculator, and/or arising pursuant to your reliance on such information.
Mun. Rates & Taxes: ZAR 1032.94
Property description
Exquisite 4-Bedroom Family Home in Horison – A True Gem!
Nestled in the heart of the charming Horison neighborhood, this stunning 4-bedroom residence offers an unparalleled blend of elegance, comfort, and modern convenience. With its spacious interiors, luxurious finishes, and an entertainer’s dream backyard, this home is designed for those who appreciate quality living.
Step Inside & Fall in Love
Sunroom Sanctuary: A bright, airy retreat that welcomes you with warmth and tranquility.
Lounge: Bathed in natural light, complete with a decorative fireplace for cozy evenings.
Dining Room: The perfect space for intimate family gatherings, enhanced by built-in cupboards and counter space.
Gourmet Kitchen: A chef’s delight featuring a breakfast nook, ample storage, a pantry cupboard, and space for an undercounter appliance.
Bedrooms & Bathrooms
Master Suite: A grand escape with a king-size layout, a spacious walk-in closet, a luxurious en-suite (corner bath & shower), a ceiling fan, and a sliding door leading to the backyard.
Three Additional Bedrooms: Generously sized with built-in cupboards, ceiling fans, and a mix of beautiful parquet flooring and tiles.
Bathroom: A stylish main bathroom with a shower and bath, plus a convenient guest toilet.
Outdoor Paradise
Backyard Bliss: Your private oasis featuring a sparkling pool, an expansive patio for alfresco get togethers, and a lush garden for ultimate relaxation.
Additional Structures: Servant’s quarters with a toilet, a dedicated storeroom, and a practical laundry room.
Parking & Security: Secure living with a remote-controlled gate, perimeter floodlights, garage, carport, Alarm with 24 hour help, fiber ready and extra parking within the property.
Utilities: Prepaid electricity for added convenience.
Prime Location & Nearby Amenities
Top Schools: Roodepoort High School, Horizon View Primary, West Ridge High, and more.
Shopping & Entertainment: Horison View Shopping Centre, Westgate Mall, Roodepoort Theatre.
Safety & Services: Roodepoort SAPS and licensing department within walking distance.
Public Transport: Easy access to major routes and transport options.
This exceptional home offers the perfect balance of luxury, functionality, and convenience. Don’t miss the opportunity to make it yours—schedule a viewing today and experience the magic of Horison living!
Contact me to arrange a private tour!
Property Details
- 4 Bedrooms
- 2 Bathrooms
- 1 Garages
- 1 Lounges
- 1 Dining Area
Property Features
- Pool
- Staff Quarters
- Laundry
- Pets Allowed
- Alarm
- Kitchen
- Pantry
- Guest Toilet
- Entrance Hall
- Paving
- Garden
- Family TV Room
Video
| Bedrooms | 4 |
| Bathrooms | 2 |
| Garages | 1 |
| Erf Size | 1 190 m2 |
