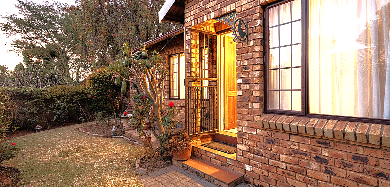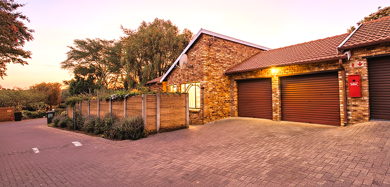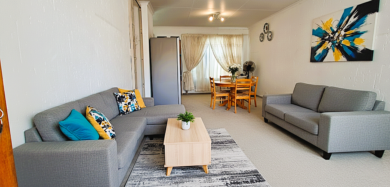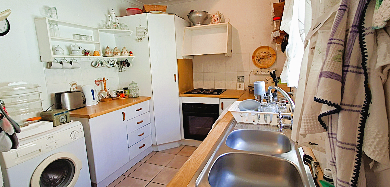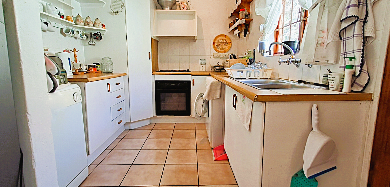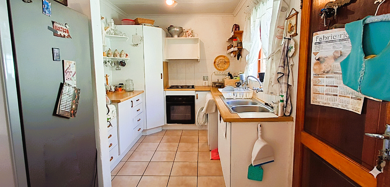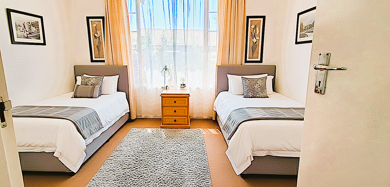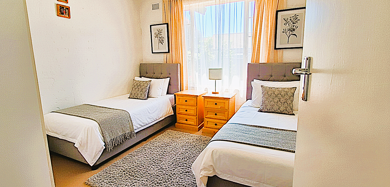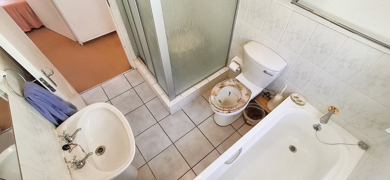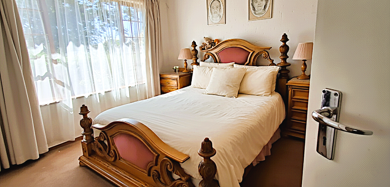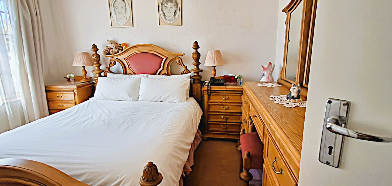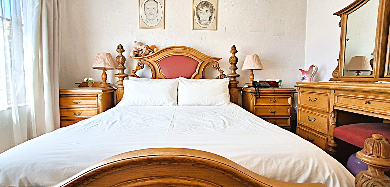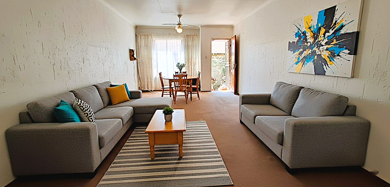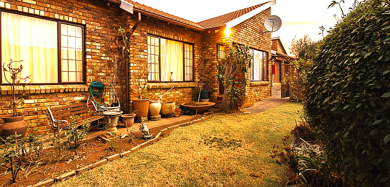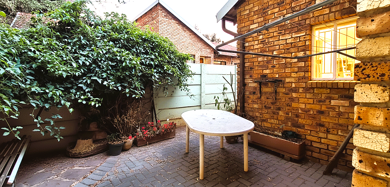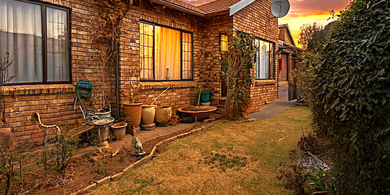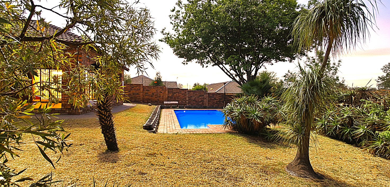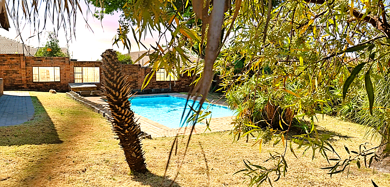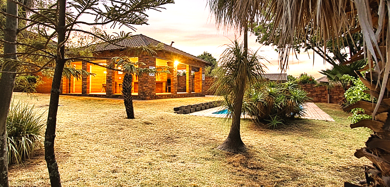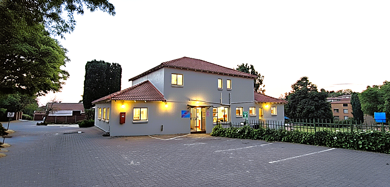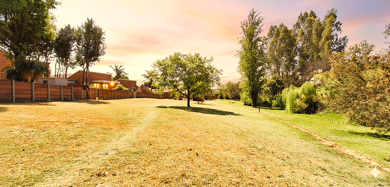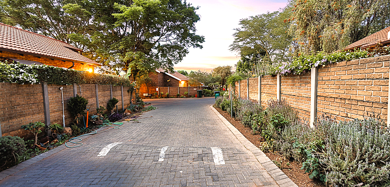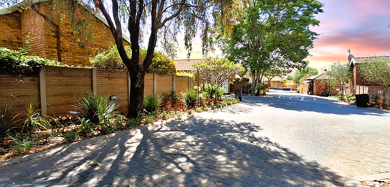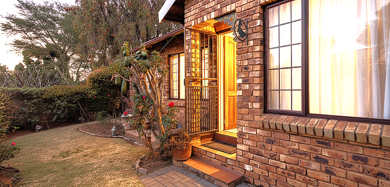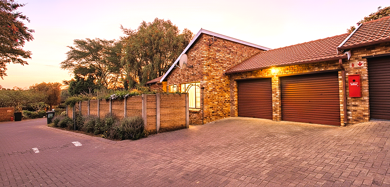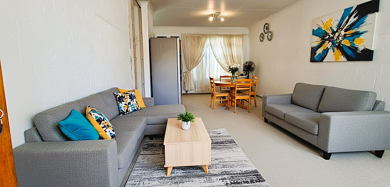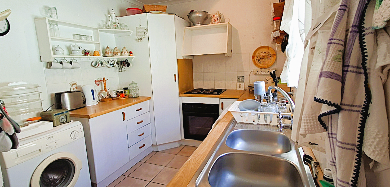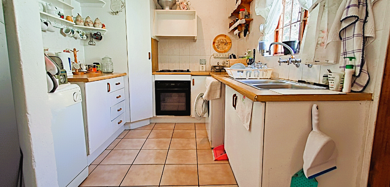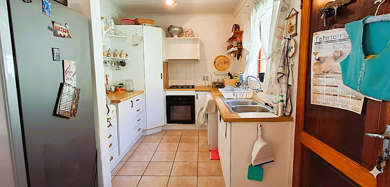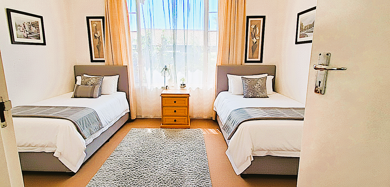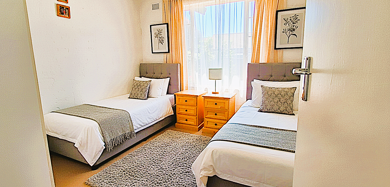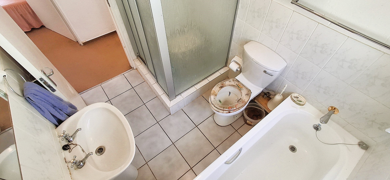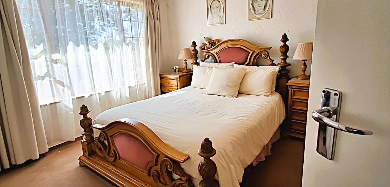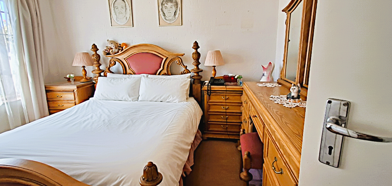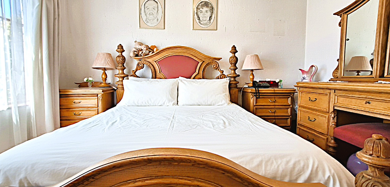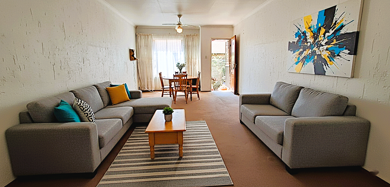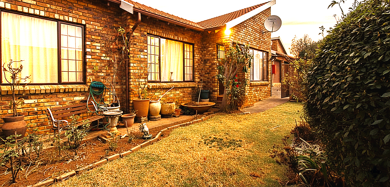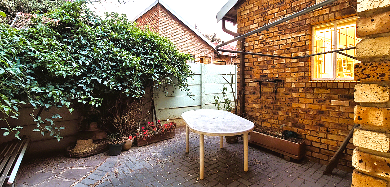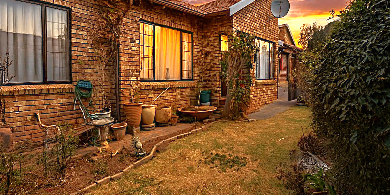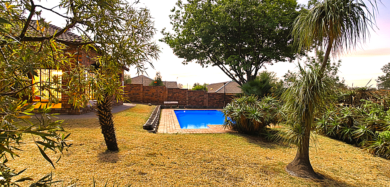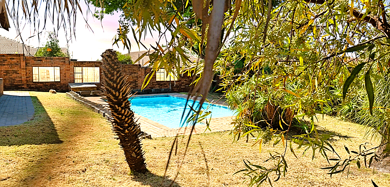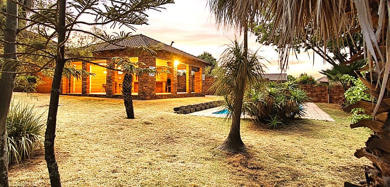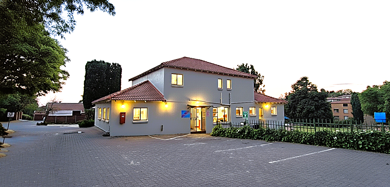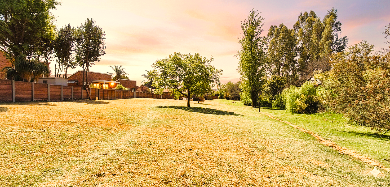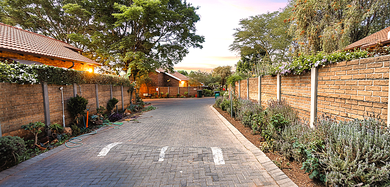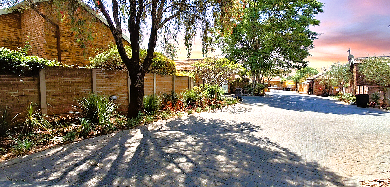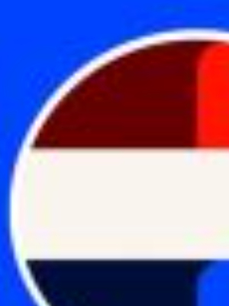- 2
- 1
- 2
- 41 m2
- 43 264 m2
Monthly Costs
Monthly Bond Repayment ZAR .
Calculated over years at % with no deposit. Change Assumptions
Affordability Calculator | Bond Costs Calculator | Bond Repayment Calculator | Apply for a Bond- Bond Calculator
- Affordability Calculator
- Bond Costs Calculator
- Bond Repayment Calculator
- Apply for a Bond
Bond Calculator
Affordability Calculator
Bond Costs Calculator
Bond Repayment Calculator
Contact Us

Disclaimer: The estimates contained on this webpage are provided for general information purposes and should be used as a guide only. While every effort is made to ensure the accuracy of the calculator, RE/MAX of Southern Africa cannot be held liable for any loss or damage arising directly or indirectly from the use of this calculator, including any incorrect information generated by this calculator, and/or arising pursuant to your reliance on such information.
Mun. Rates & Taxes: ZAR 699.58
Monthly Levy: ZAR 1696.98
Property description
This charming 2-bedroom, 1 full bathroom townhouse is the perfect blend of comfort, convenience, and security — ideal for first-time buyers, small families, or savvy investors!
Offers Above R1,100,000 Will Be Negotiated.
Property Features:
Spacious open-plan lounge and dining area.
Well-designed kitchen with ample cupboard space and back door leading to a double garage.
Private garden – perfect for pets, entertaining, or relaxing. 2 well-sized bedrooms with built-in cupboards.
Full bathroom with bath and shower.
Complex Highlights:
24-hour manned security for peace of mind.
Communal swimming pool with braai area – ideal for weekend fun.
Park-like communal gardens.
On-site day care facility – convenient for young families.
Located in the sought-after suburb of Radiokop, close to schools, shopping centres, and major routes.
The perfect investment opportunity – secure, well-maintained, and in high demand.
Property Details
- 2 Bedrooms
- 1 Bathrooms
- 2 Garages
- 1 Lounges
- 1 Dining Area
Property Features
- Pool
- Pets Allowed
- Security Post
- Access Gate
- Kitchen
- Paving
- Garden
| Bedrooms | 2 |
| Bathrooms | 1 |
| Garages | 2 |
| Floor Area | 41 m2 |
| Erf Size | 43 264 m2 |
