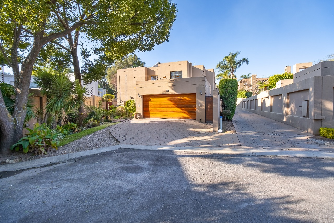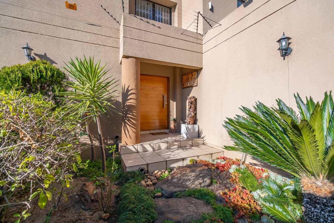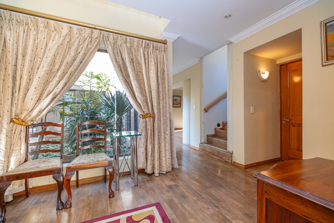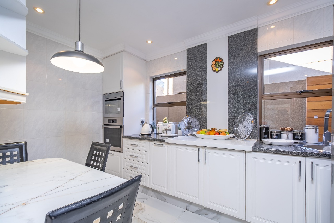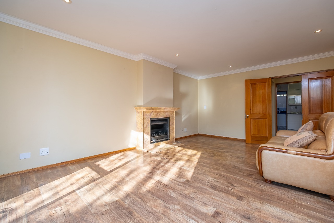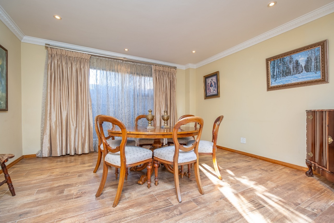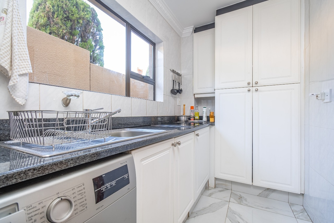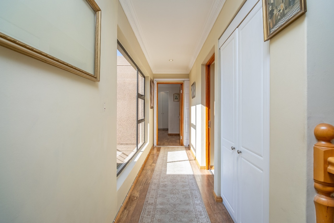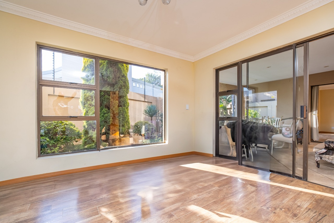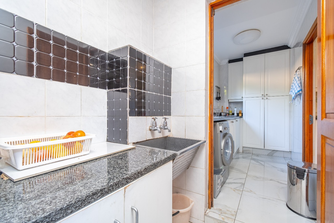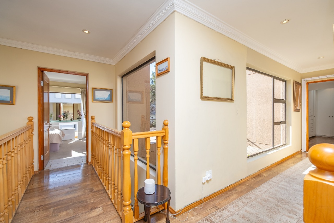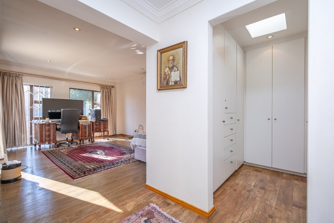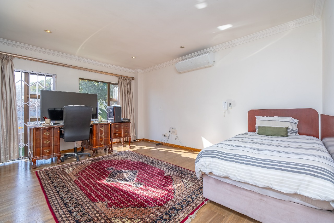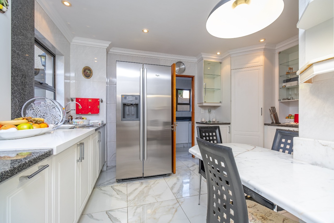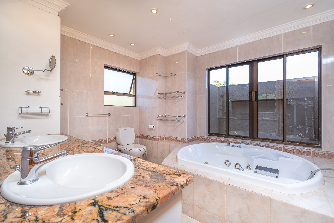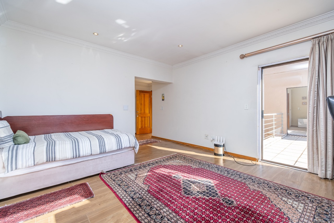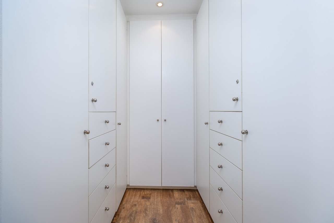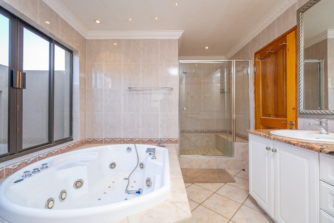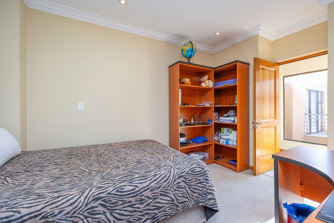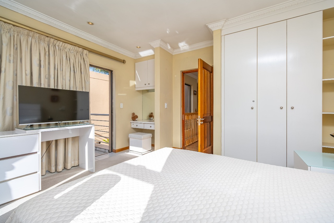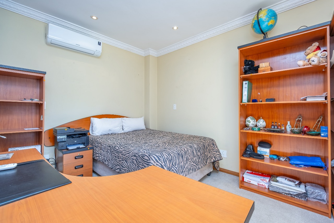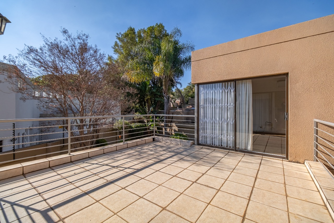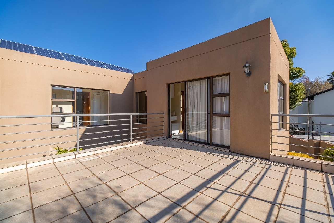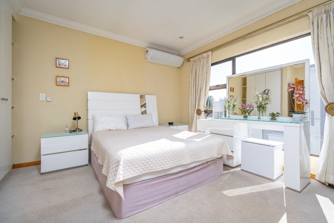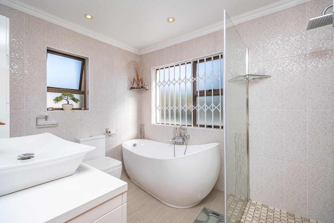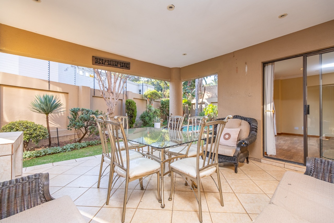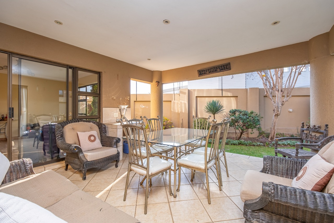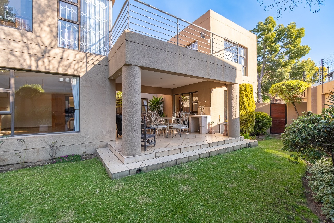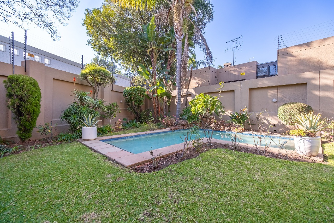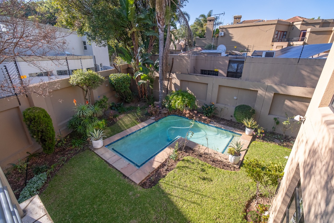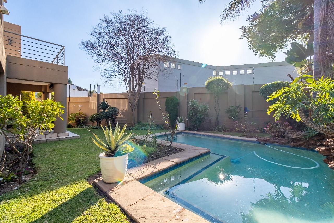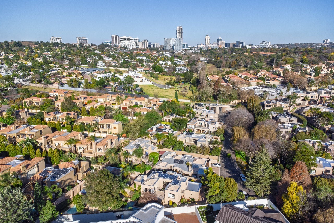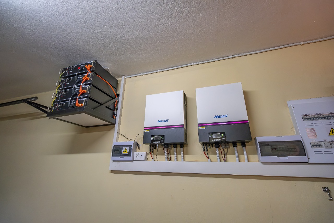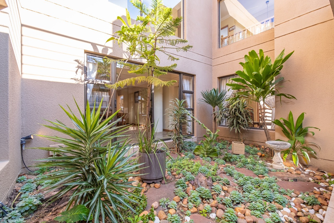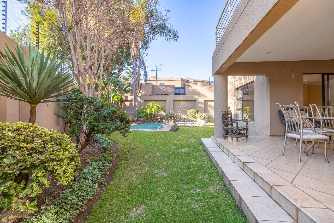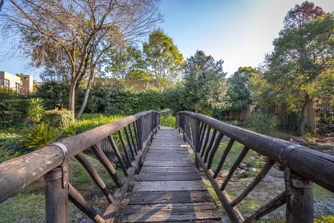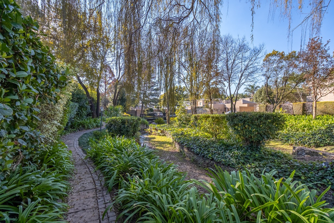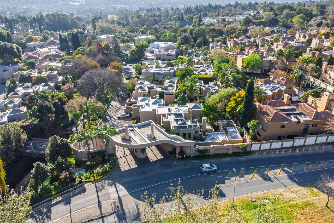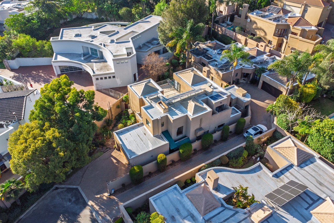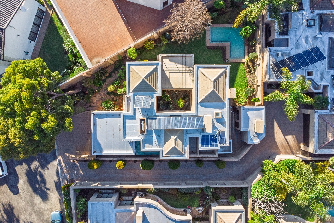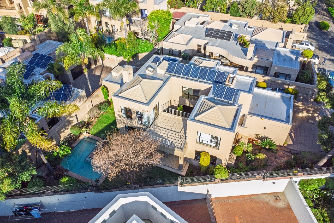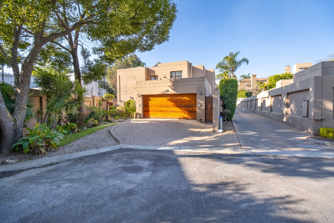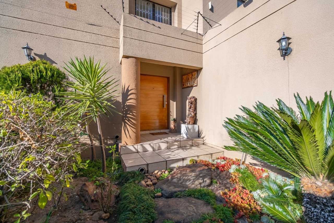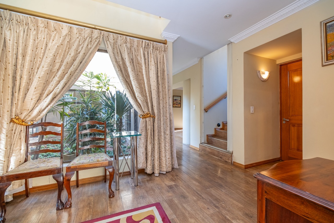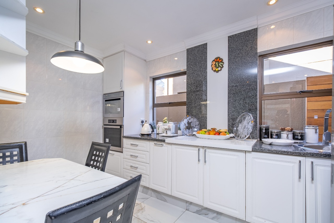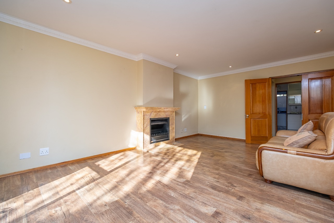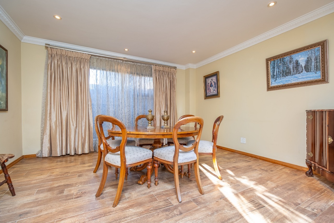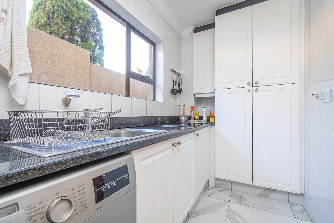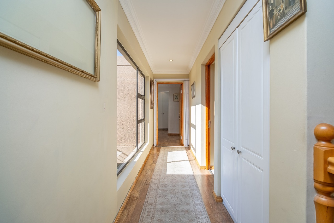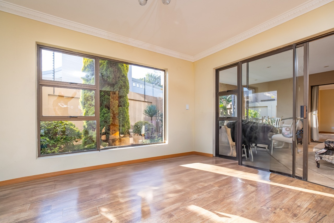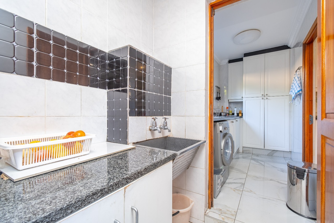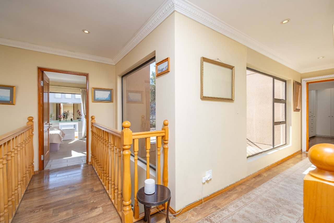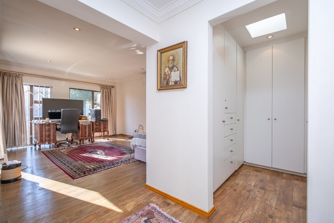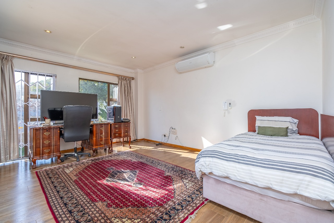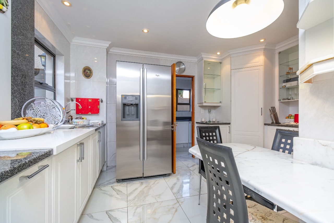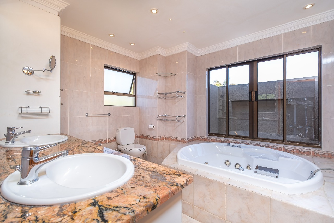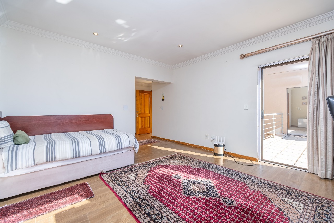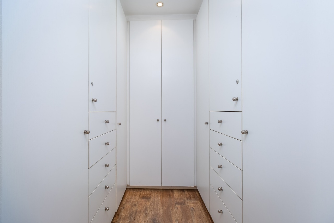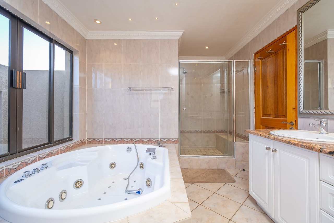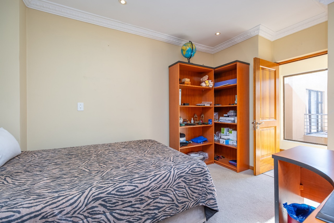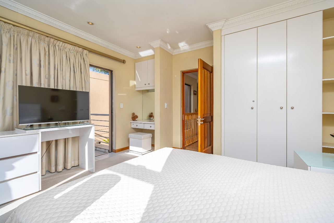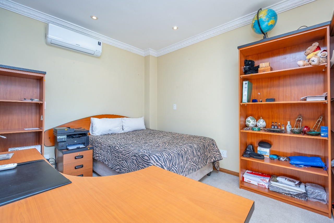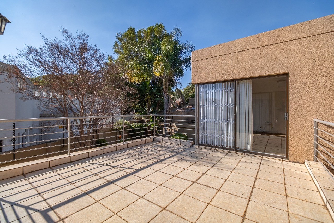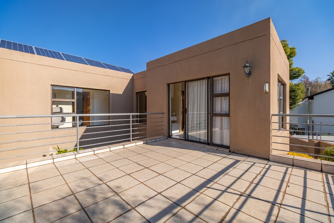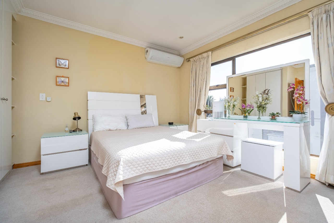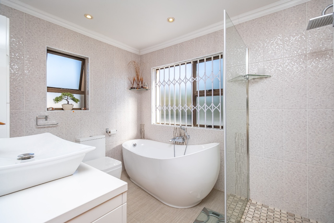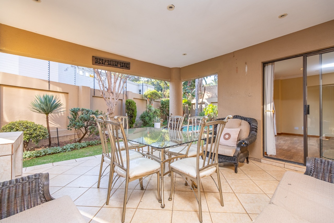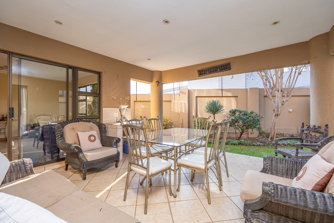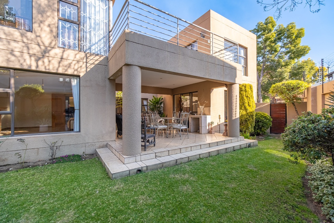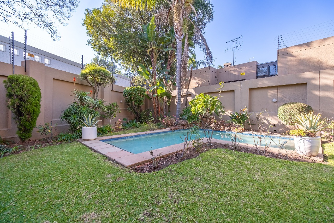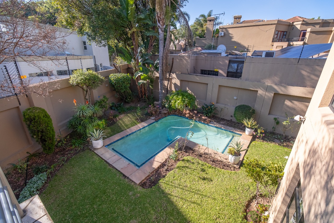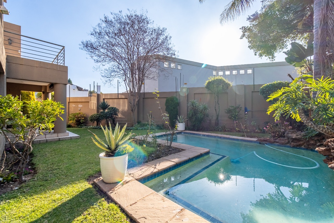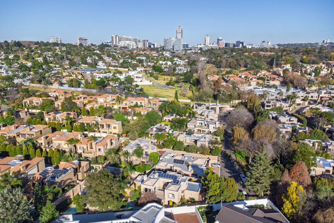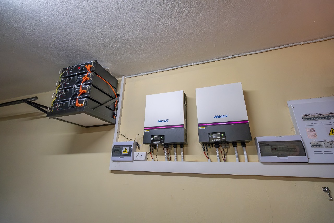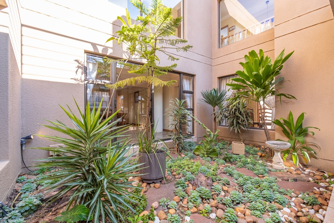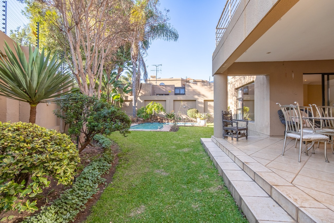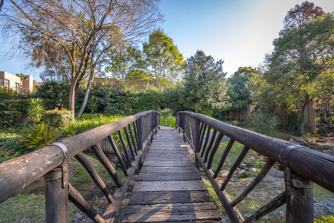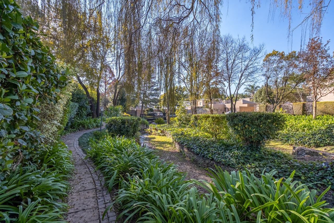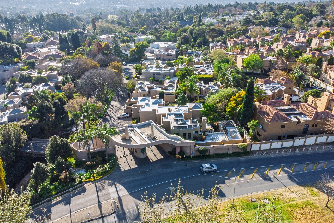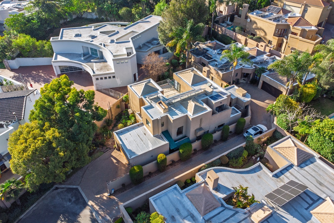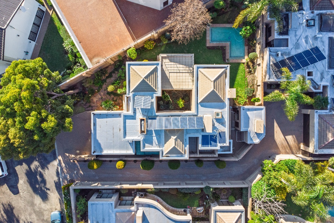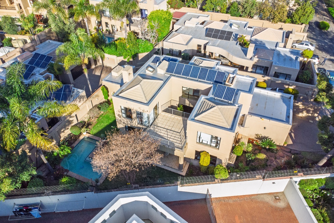- 3
- 2.5
- 2
- 530 m2
On Show
- Fri 05 Sep, 2:00 pm - 5:00 pm
- Fri 12 Sep, 2:00 pm - 5:00 pm
- Fri 19 Sep, 2:00 pm - 5:00 pm
- Fri 26 Sep, 2:00 pm - 5:00 pm
- Fri 03 Oct, 2:00 pm - 5:00 pm
Monthly Costs
Monthly Bond Repayment ZAR .
Calculated over years at % with no deposit. Change Assumptions
Affordability Calculator | Bond Costs Calculator | Bond Repayment Calculator | Apply for a Bond- Bond Calculator
- Affordability Calculator
- Bond Costs Calculator
- Bond Repayment Calculator
- Apply for a Bond
Bond Calculator
Affordability Calculator
Bond Costs Calculator
Bond Repayment Calculator
Contact Us

Disclaimer: The estimates contained on this webpage are provided for general information purposes and should be used as a guide only. While every effort is made to ensure the accuracy of the calculator, RE/MAX of Southern Africa cannot be held liable for any loss or damage arising directly or indirectly from the use of this calculator, including any incorrect information generated by this calculator, and/or arising pursuant to your reliance on such information.
Mun. Rates & Taxes: ZAR 2100.00
Monthly Levy: ZAR 3800.00
Property description
3-Bedroom House for Sale – Heart of Sandton
Step into timeless elegance and abundant natural light with this beautifully maintained house in the heart of Sandton.
Upstairs Comfort & Luxury
The upper level features three generously sized, air-conditioned bedrooms. Two open onto a shared patio—perfect for morning coffees or evening sunsets. The main bedroom is complemented by a full en-suite with a soothing jet bath, double vanity, and crisp white finishes. A second full bathroom offers both a luxurious bath and a walk-in shower, ensuring comfort for family and guests.
Inviting Living Spaces
A sun-filled lounge with a built-in fireplace sets the tone for cozy winter evenings, while a spacious dining area invites memorable gatherings. The adjoining sunroom flows seamlessly to a covered patio—ideal for alfresco dining—overlooking a manicured garden and sparkling pool.
Gourmet Kitchen
The separate, elegantly designed kitchen combines sophistication and functionality. Glass-front cabinets, a built-in oven, dedicated cooking and prep areas, a separate laundry, and space for a double-door fridge make it a chef’s delight. A charming breakfast nook offers the perfect spot for casual meals and conversation.
Additional Features
Guest toilet downstairs
Double garage with automated access into the home
Separate outbuilding with bedroom, shower, and toilet for staff or extended family
Modern solar system to reduce electricity costs
Secure complex with 24-hour guarded access and surveillance
Serene location alongside a gentle stream with birdsong as your daily backdrop
This home offers a harmonious blend of elegance, comfort, and convenience—all within a secure, sought-after community in the heart of Sandton.
Property Details
- 3 Bedrooms
- 2.5 Bathrooms
- 2 Garages
- 1 Lounges
- 1 Dining Area
Property Features
- Balcony
- Pool
- Pets Allowed
- Access Gate
- Built In Braai
- Garden
| Bedrooms | 3 |
| Bathrooms | 2.5 |
| Garages | 2 |
| Erf Size | 530 m2 |
