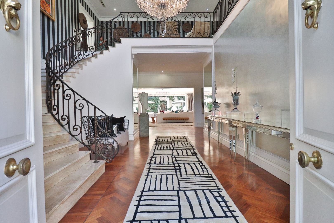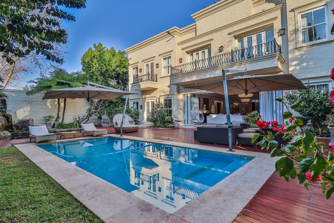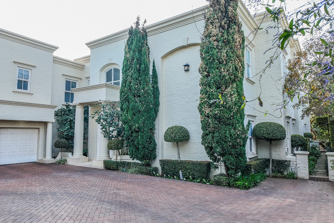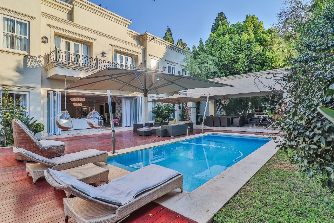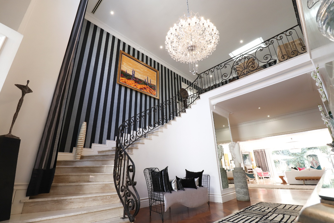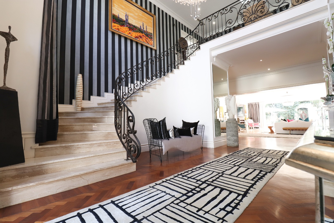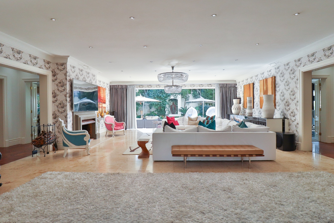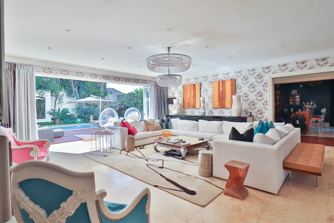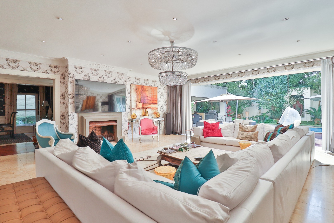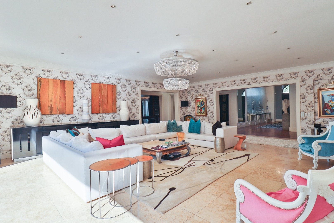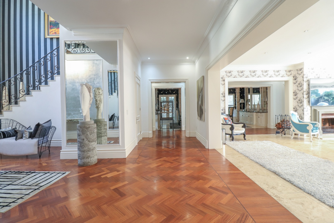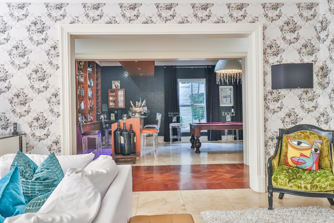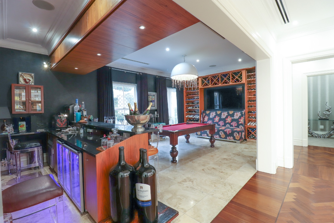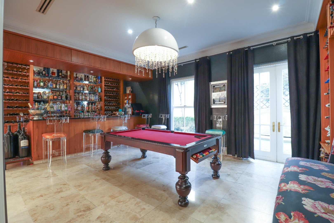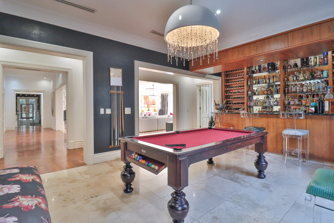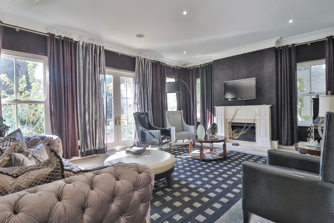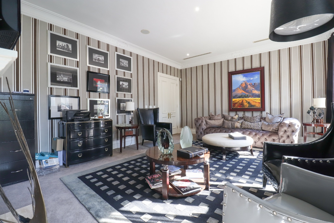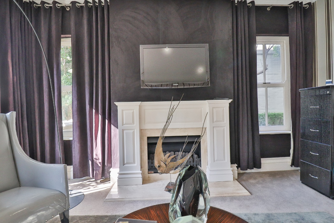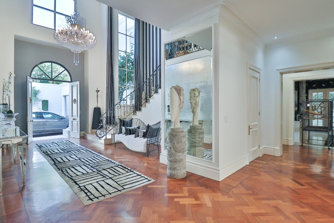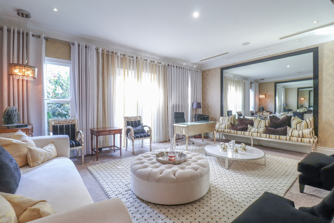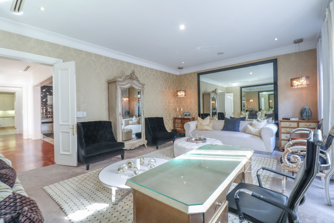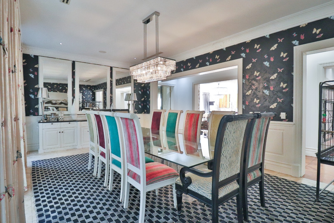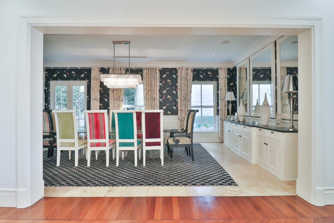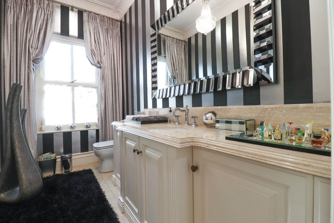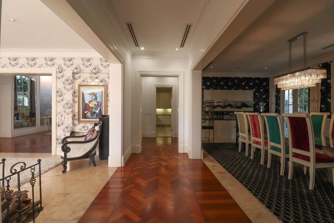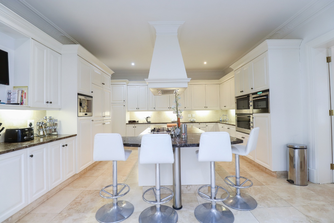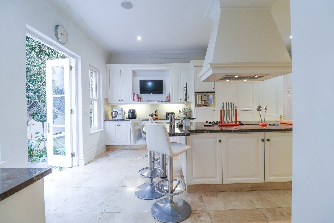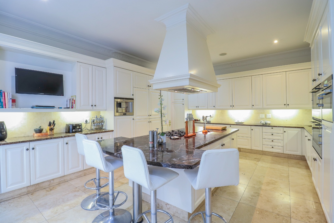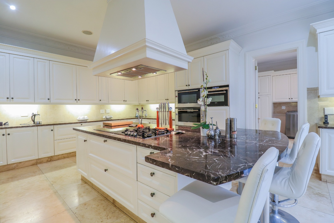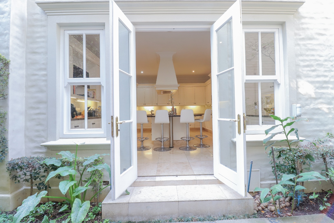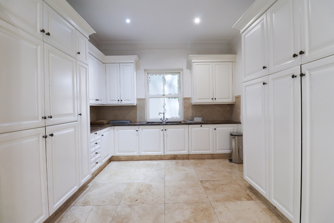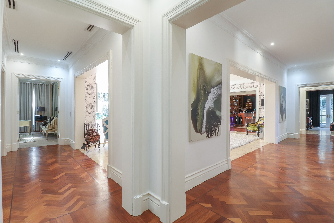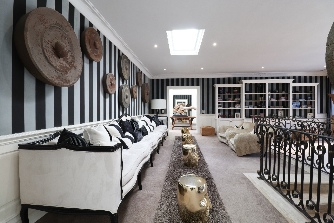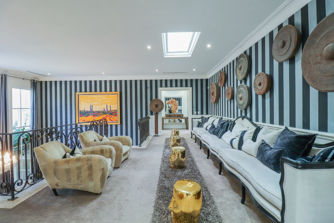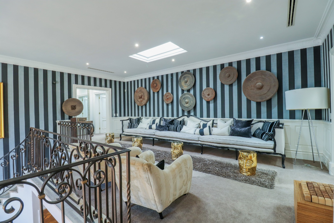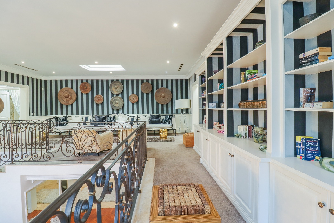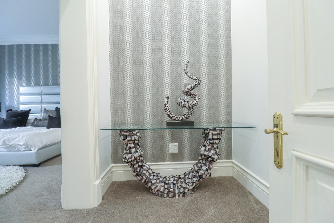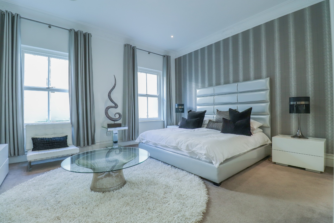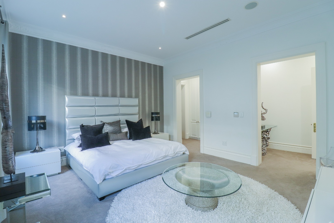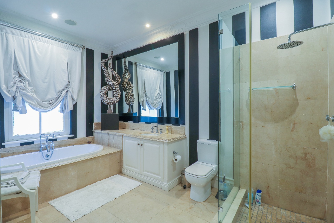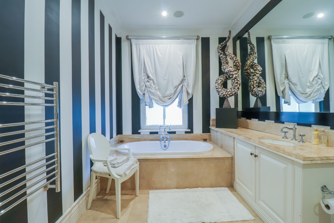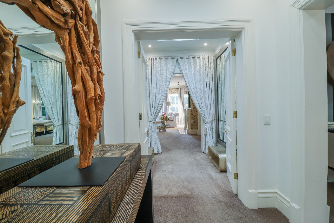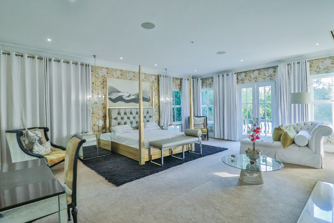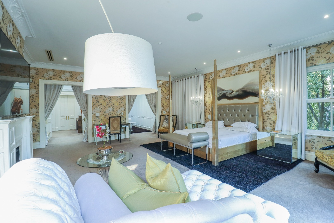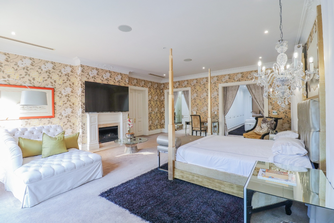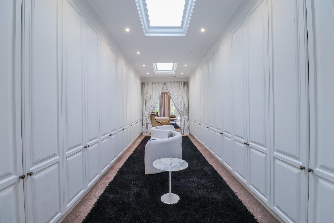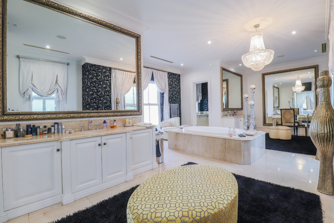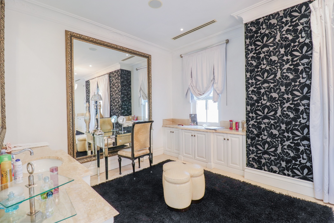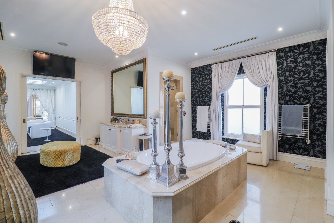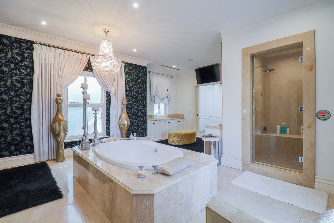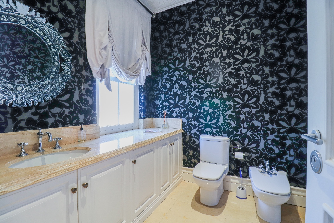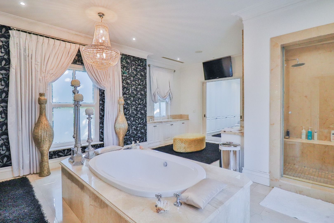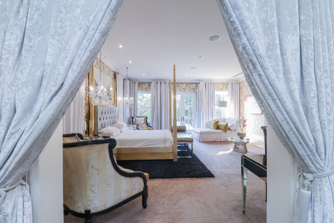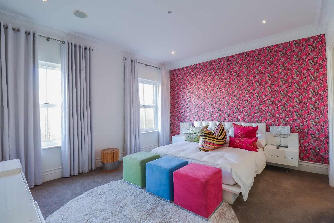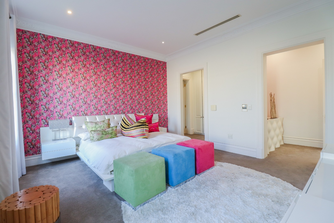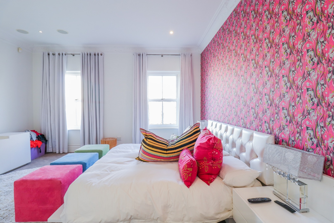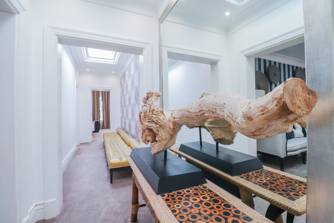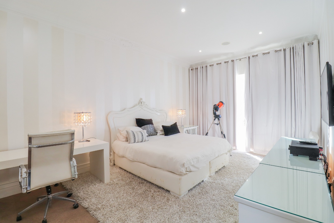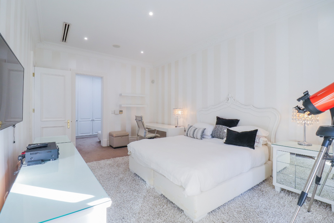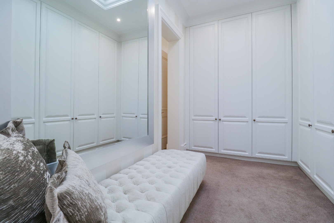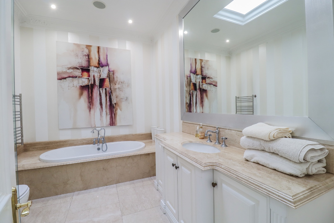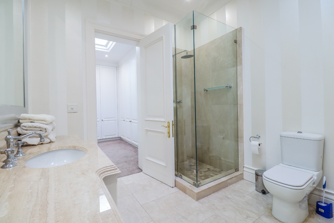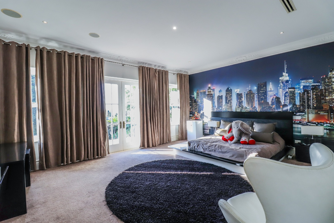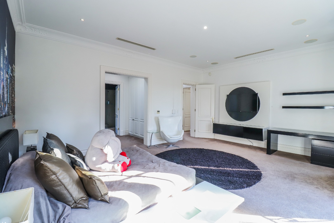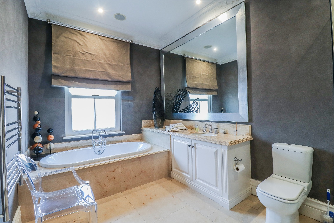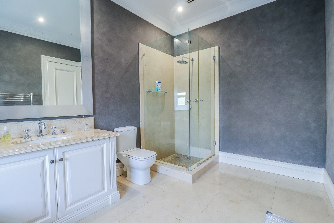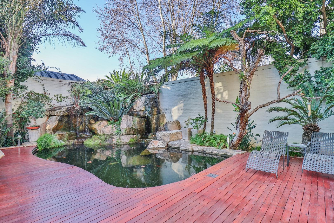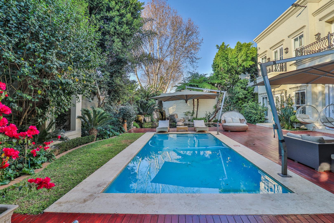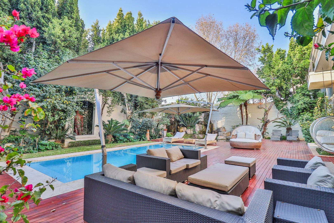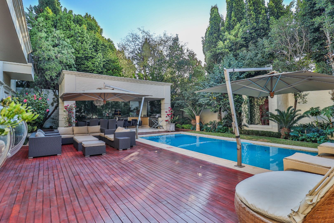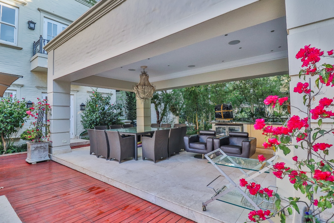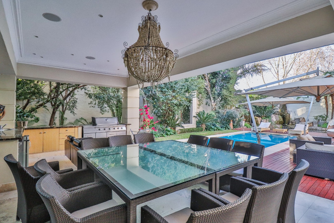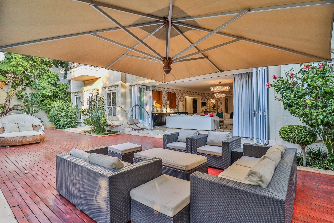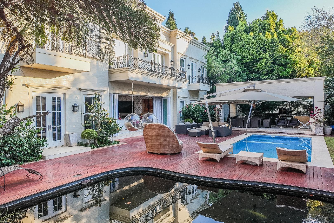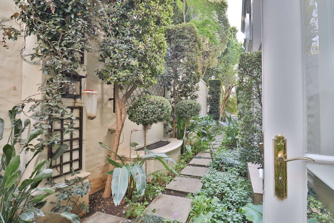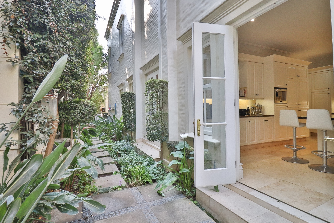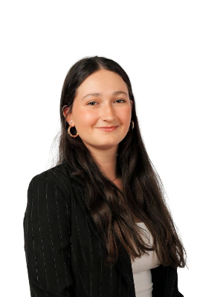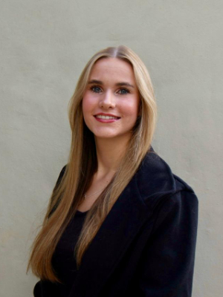- 5
- 5.5
- 3
- 800 m2
- 1 653.0 m2
On Show
- Fri 20 Feb, 2:00 pm - 5:00 pm
- Fri 27 Feb, 2:00 pm - 5:00 pm
Monthly Costs
Monthly Bond Repayment ZAR .
Calculated over years at % with no deposit. Change Assumptions
Affordability Calculator | Bond Costs Calculator | Bond Repayment Calculator | Apply for a Bond- Bond Calculator
- Affordability Calculator
- Bond Costs Calculator
- Bond Repayment Calculator
- Apply for a Bond
Bond Calculator
Affordability Calculator
Bond Costs Calculator
Bond Repayment Calculator
Contact Us

Disclaimer: The estimates contained on this webpage are provided for general information purposes and should be used as a guide only. While every effort is made to ensure the accuracy of the calculator, RE/MAX of Southern Africa cannot be held liable for any loss or damage arising directly or indirectly from the use of this calculator, including any incorrect information generated by this calculator, and/or arising pursuant to your reliance on such information.
Mun. Rates & Taxes: ZAR 9650.00
Property description
Discover an exceptional residence within a prestigious security estate in Bryanston, Sandton. This grand multi-story home, spanning 800 sqm on a 1653 sqm erf, immediately impresses with its classic architectural details, elegant facade, and a large brick-paved driveway leading to a triple garage. The magnificent entrance hall features high ceilings and a dramatic curved staircase with ornate iron railings, setting a tone of sophisticated luxury. The interior boasts expansive open-plan living areas, including two lounges, a family TV room, and a dining room, all designed for seamless flow and abundant natural light. Luxurious finishes such as herringbone hardwood floors, marble-like tiling, and statement chandeliers enhance the ambiance. A dedicated built-in bar, a well-appointed kitchen with a scullery and pantry, and a fireplace add to the home's comfort and functionality. This property offers five spacious bedrooms, each with its own ensuite bathroom, ensuring ultimate privacy and convenience. An additional guest toilet and a dedicated study provide further practical spaces. Comfort is assured with air conditioning and central heating throughout. Step outside to a spectacular outdoor oasis, perfect for entertaining. The expansive wooden deck surrounds a large swimming pool, complemented by a covered patio, lapa, and a built-in braai. Mature, irrigated gardens provide a lush backdrop. Residents also benefit from a private gym and a sauna. With 24-hour security, CCTV, and access control, this Bryanston home offers peace of mind in a sought-after metropolitan area. Key Features: * 5 Bedrooms, 5.5 Bathrooms (5 Ensuites) * 3 Garages, 6 Parkings * Expansive 800 sqm Floor Size * Large Swimming Pool & Wooden Deck * Built-in Bar, Braai Room & Lapa * Private Gym & Sauna * Security Estate with 24-Hour Security * Air Conditioning & Central Heating * Staff Quarters & Study * Irrigation System & Water Tanks
Property Details
- 5 Bedrooms
- 5.5 Bathrooms
- 3 Garages
- 5 Ensuite
- 2 Lounges
- 1 Dining Area
- 1 Flatlet
Property Features
- Study
- Balcony
- Patio
- Pool
- Deck
- Gym
- Staff Quarters
- Storage
- Aircon
- Pets Allowed
- Security Post
- Access Gate
- Kitchen
- Lapa
- Built In Braai
- Fire Place
- Pantry
- Guest Toilet
- Entrance Hall
- Irrigation System
- Garden
- Intercom
- Family TV Room
Video
| Bedrooms | 5 |
| Bathrooms | 5.5 |
| Garages | 3 |
| Floor Area | 800 m2 |
| Erf Size | 1 653.0 m2 |












































































