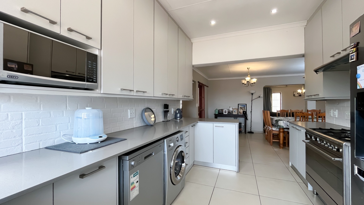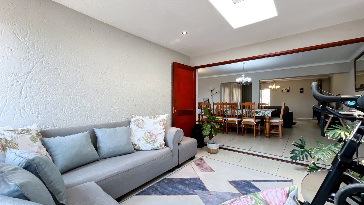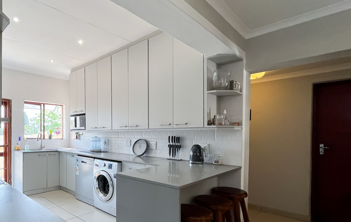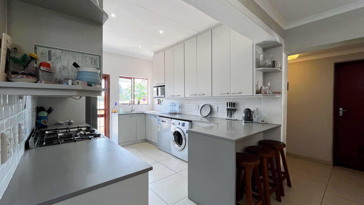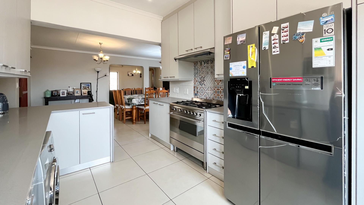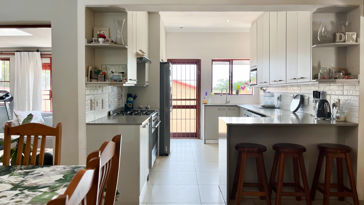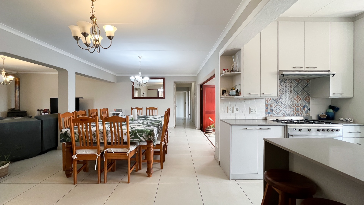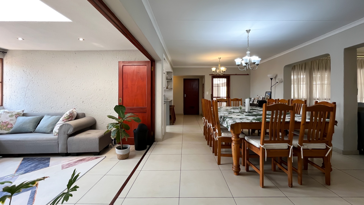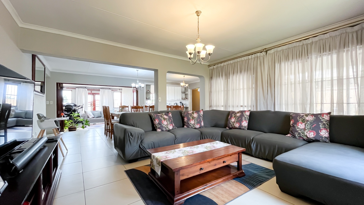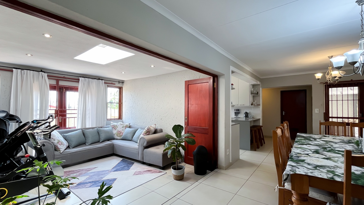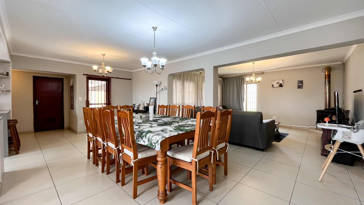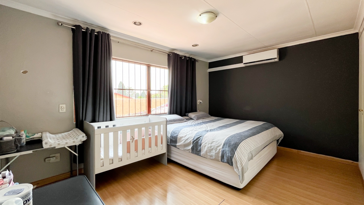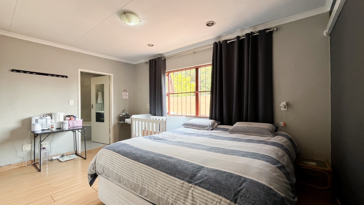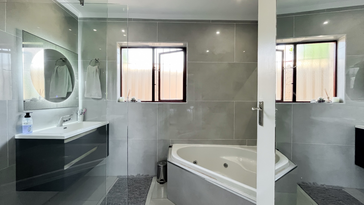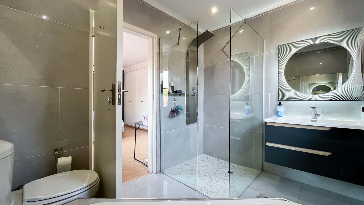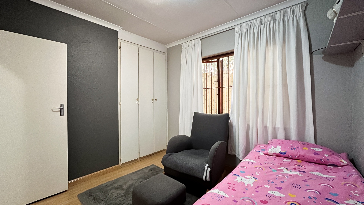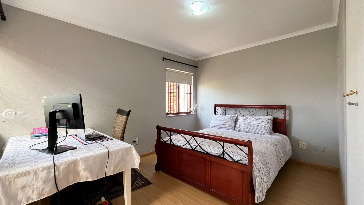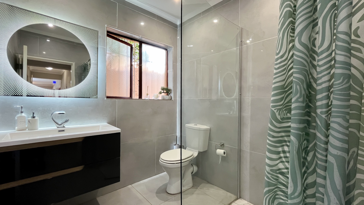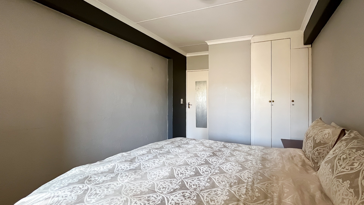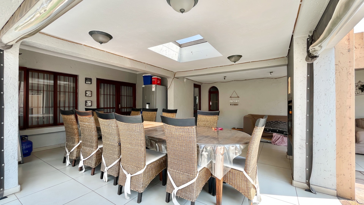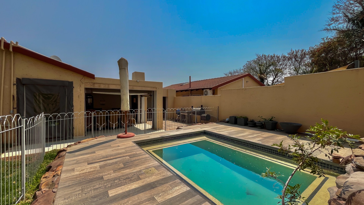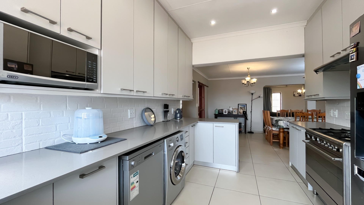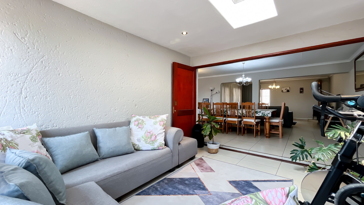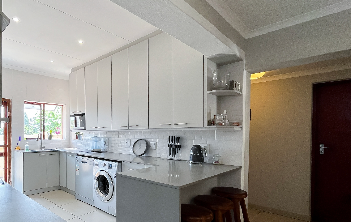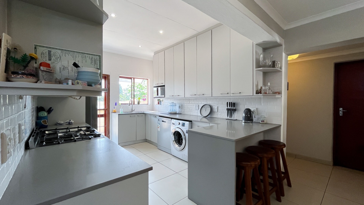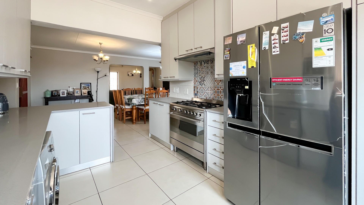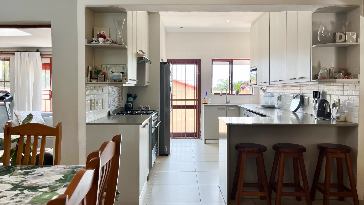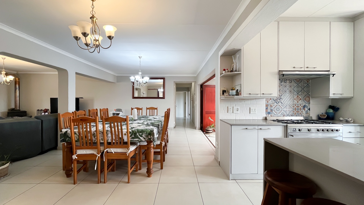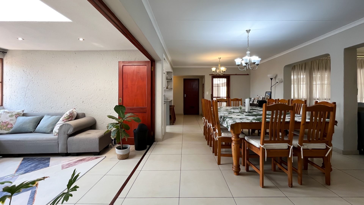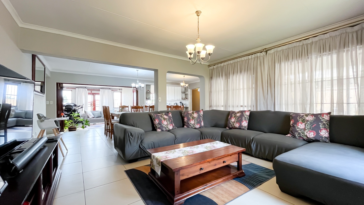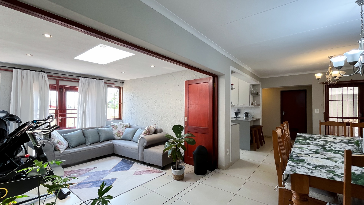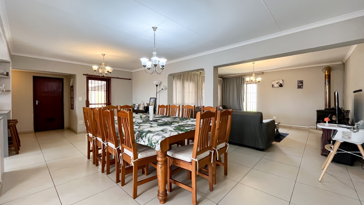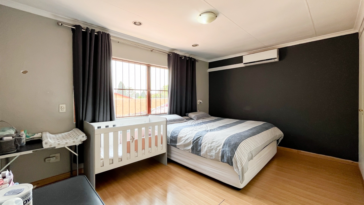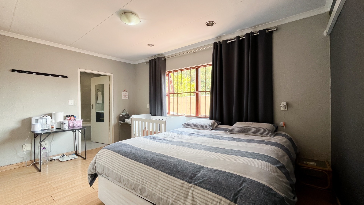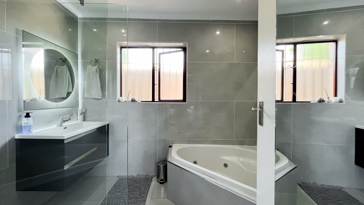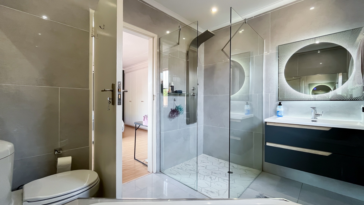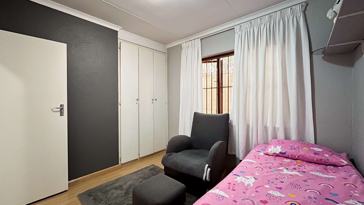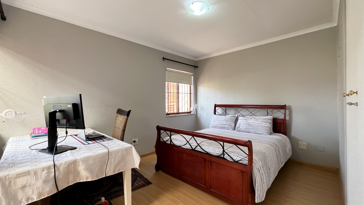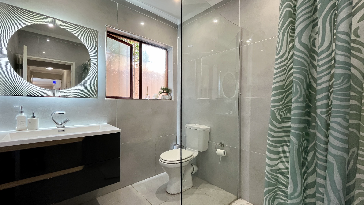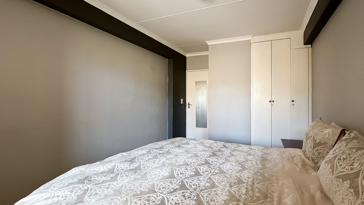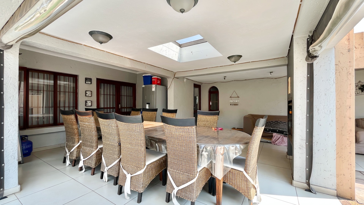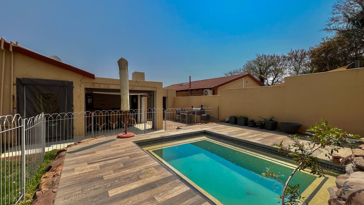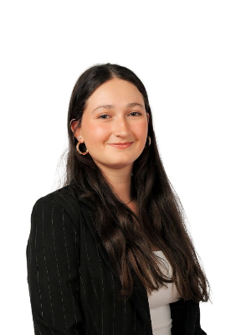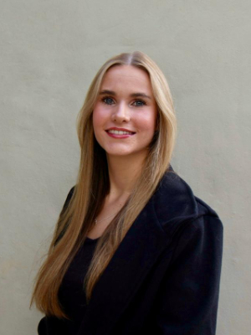- 4
- 2
- 2
- 240.0 m2
Monthly Costs
Monthly Bond Repayment ZAR .
Calculated over years at % with no deposit. Change Assumptions
Affordability Calculator | Bond Costs Calculator | Bond Repayment Calculator | Apply for a Bond- Bond Calculator
- Affordability Calculator
- Bond Costs Calculator
- Bond Repayment Calculator
- Apply for a Bond
Bond Calculator
Affordability Calculator
Bond Costs Calculator
Bond Repayment Calculator
Contact Us

Disclaimer: The estimates contained on this webpage are provided for general information purposes and should be used as a guide only. While every effort is made to ensure the accuracy of the calculator, RE/MAX of Southern Africa cannot be held liable for any loss or damage arising directly or indirectly from the use of this calculator, including any incorrect information generated by this calculator, and/or arising pursuant to your reliance on such information.
Mun. Rates & Taxes: ZAR 1216.00
Property description
Modern Elegance Meets Entertainer’s Dream in Fourways
Step into this beautifully renovated 240 sqm townhouse where style, light, and space come together in perfect harmony. From the moment you enter, you're greeted by wide open-plan living areas that flow effortlessly into a spectacular covered entertainment patio—complete with a sparkling pool—making this home an entertainer’s heaven.
Boasting four spacious bedrooms, including three king-sized and one double-sized room, each with ample cupboard space, this home is designed for comfort and functionality. The main bedroom features a luxurious en-suite bathroom with both a spa bath and a shower, while the second bathroom is equally modern with a sleek shower.
The heart of the home is the fully renovated kitchen, fitted with premium Smeg appliances, including a gas stove and sink, perfect for culinary enthusiasts. Large-format porcelain tiles in the living areas and warm wood laminate floors in the bedrooms reflect natural light, enhancing the fresh and modern ambiance throughout.
Additional features include: Double garage with direct access into the home, Domestic/storage room, Fully walled and private setting within a secure, 24/7 guarded complex, Walking distance to Fourways High School, Communal swimming pool and park across the road with stunning sunset views, Pet-friendly, The complex offers exceptional value with garden and exterior maintenance, water usage, and structural building insurance all covered by the levies. Even the upkeep of wooden doors and window frames is shared with the Body Corporate, which also maintains communal areas, security infrastructure, and lighting.
This home is more than just a place to live—it's a lifestyle of ease, elegance, and entertainment.
Property Details
- 4 Bedrooms
- 2 Bathrooms
- 2 Garages
- 1 Ensuite
- 2 Lounges
- 1 Dining Area
Property Features
- Pool
- Pets Allowed
- Access Gate
- Built In Braai
- Fire Place
- Garden
| Bedrooms | 4 |
| Bathrooms | 2 |
| Garages | 2 |
| Erf Size | 240.0 m2 |
