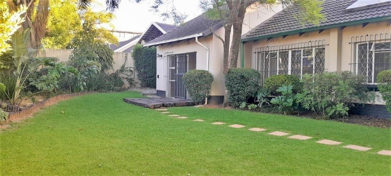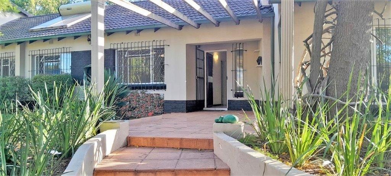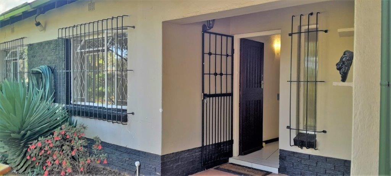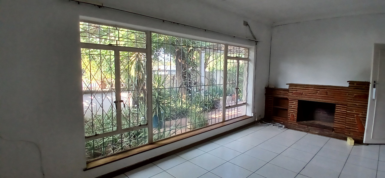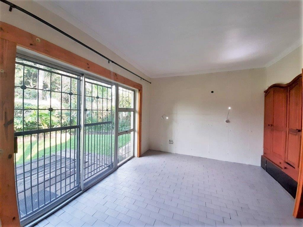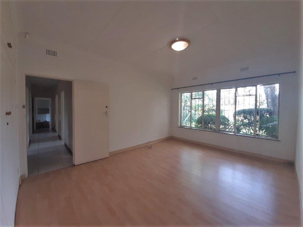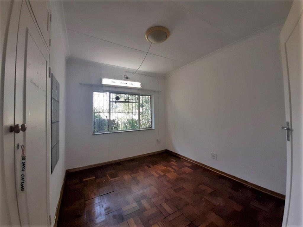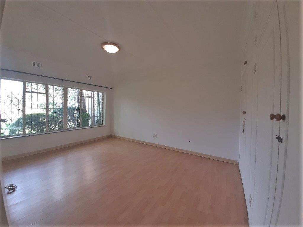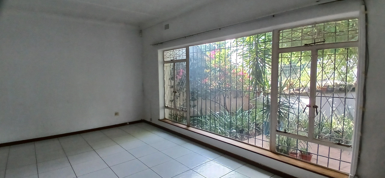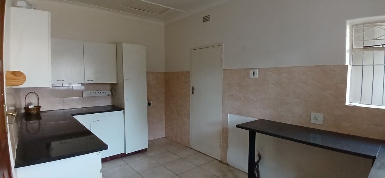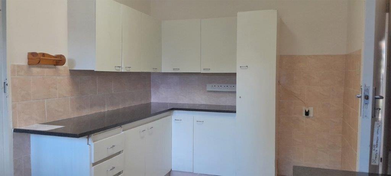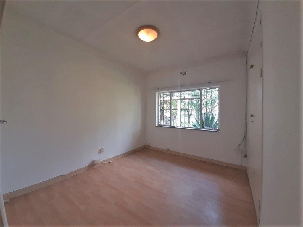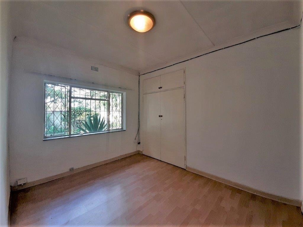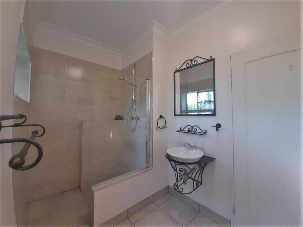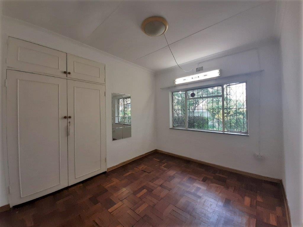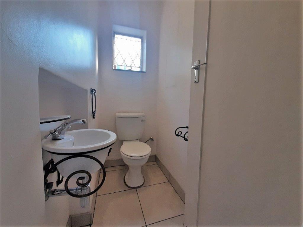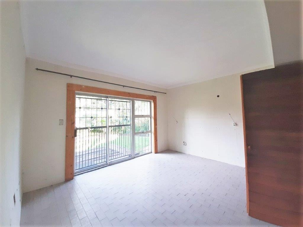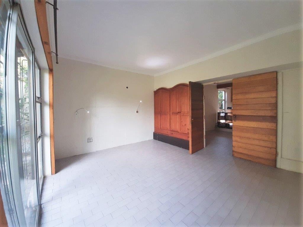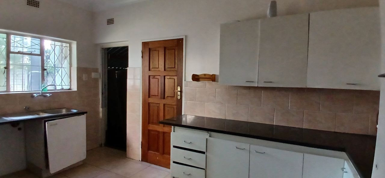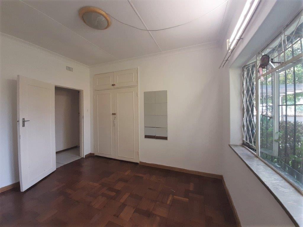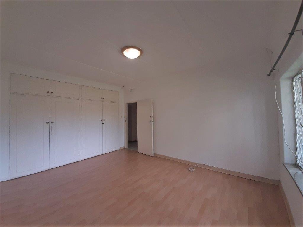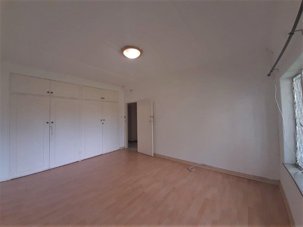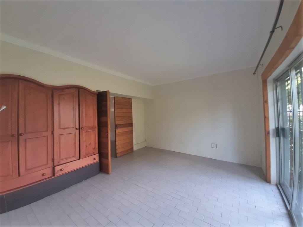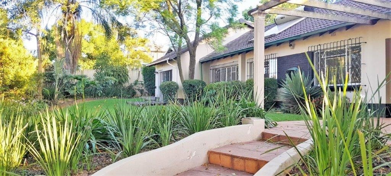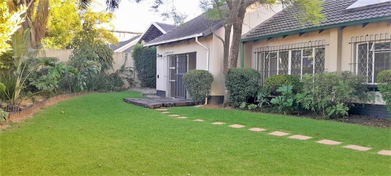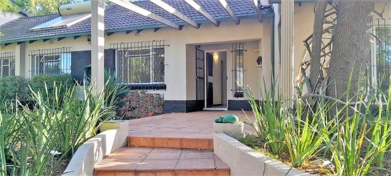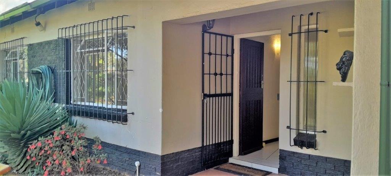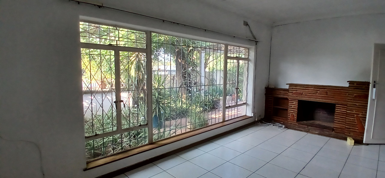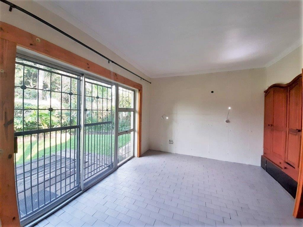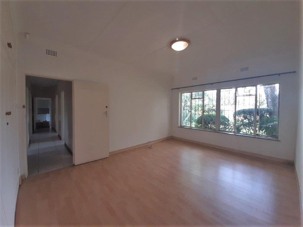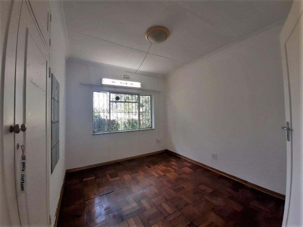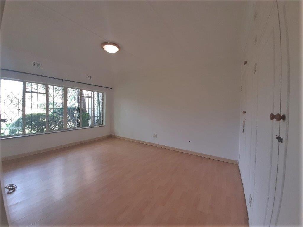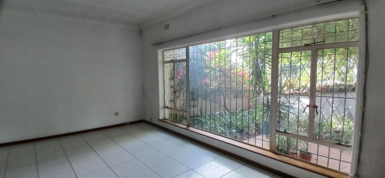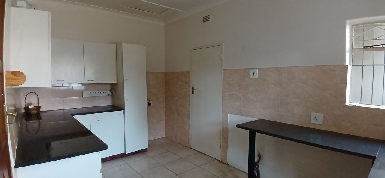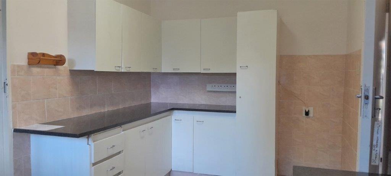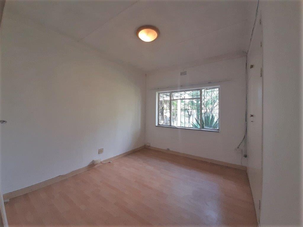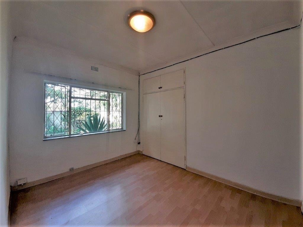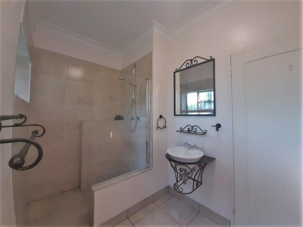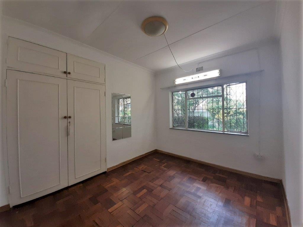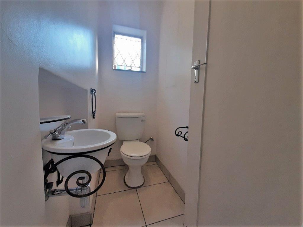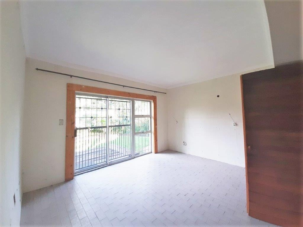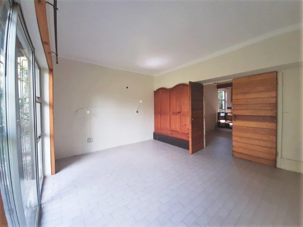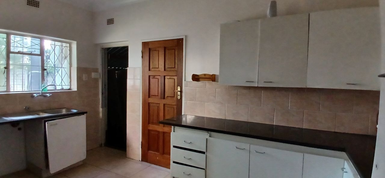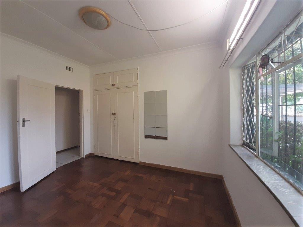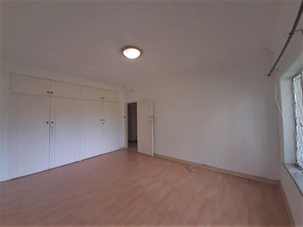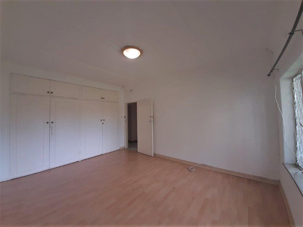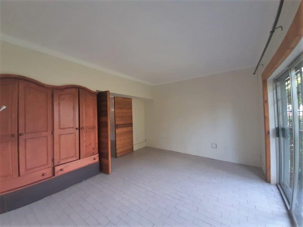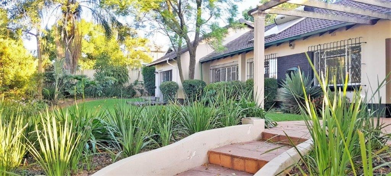- 3
- 2.5
- 1
- 991 m2
Monthly Costs
Monthly Bond Repayment ZAR .
Calculated over years at % with no deposit. Change Assumptions
Affordability Calculator | Bond Costs Calculator | Bond Repayment Calculator | Apply for a Bond- Bond Calculator
- Affordability Calculator
- Bond Costs Calculator
- Bond Repayment Calculator
- Apply for a Bond
Bond Calculator
Affordability Calculator
Bond Costs Calculator
Bond Repayment Calculator
Contact Us

Disclaimer: The estimates contained on this webpage are provided for general information purposes and should be used as a guide only. While every effort is made to ensure the accuracy of the calculator, RE/MAX of Southern Africa cannot be held liable for any loss or damage arising directly or indirectly from the use of this calculator, including any incorrect information generated by this calculator, and/or arising pursuant to your reliance on such information.
Mun. Rates & Taxes: ZAR 2300.00
Property description
Discover exceptional value with this welcoming family home, complete with a spacious semi-detached cottage, perfectly located in the heart of Parkmore. Just minutes from Sandton’s CBD and neighboring suburbs including Morningside, Rivonia, Bryanston, Hyde Park, Rosebank, and Melrose Arch, this home is ideally placed for families wanting both convenience and community. The area is well-known for its sought-after schools, while the Parkmore Community Association (PCA) ensures the suburb remains safe, friendly, and community-focused.
The main home offers an entrance hall leading into a light-filled lounge with a feature stone wood-burning fireplace, flowing onto a dining room and separate kitchen. Three good-sized bedrooms include a spacious main, complemented by a modern bathroom with a walk-in shower and a guest loo. The home enjoys both front and back garden spaces, fully walled for privacy, making it ideal for families and pets.
The semi-detached cottage adds incredible versatility, featuring a large bedroom with garden access, a living area with built-in shelving, a well-fitted kitchen with granite countertops and breakfast bar, and sliding doors opening onto the garden. Additional features include a lock-up garage, covered parking, storage/workroom, solar geyser, 200L water tank, and prepaid electricity. The established garden offers a wonderful space for outdoor entertaining, complete with braai potential for relaxed weekends.
This home is ideal for a large family, those needing space for extended relatives, or anyone seeking a secure base close to Sandton.
Contact us today to arrange a private viewing and experience the warmth and opportunity this Parkmore property has to offer.
Property Details
- 3 Bedrooms
- 2.5 Bathrooms
- 1 Garages
- 1 Lounges
- 1 Dining Area
Property Features
- Staff Quarters
- Storage
- Pets Allowed
- Fence
- Access Gate
- Guest Toilet
- Entrance Hall
- Paving
- Garden
| Bedrooms | 3 |
| Bathrooms | 2.5 |
| Garages | 1 |
| Erf Size | 991 m2 |
