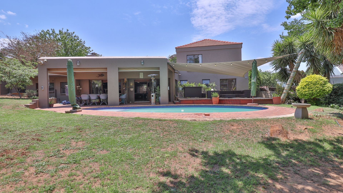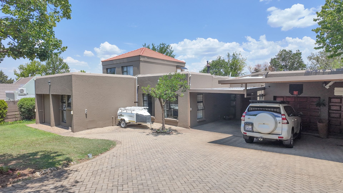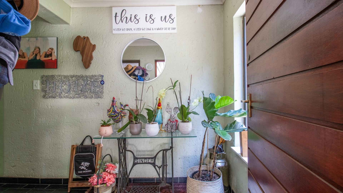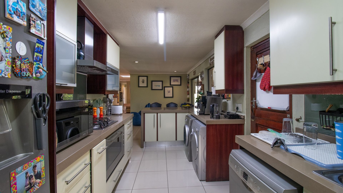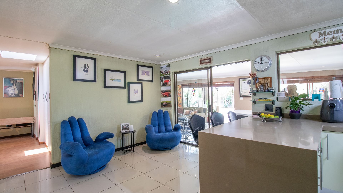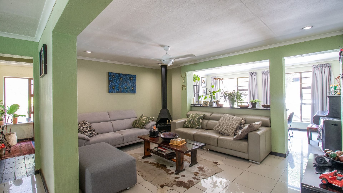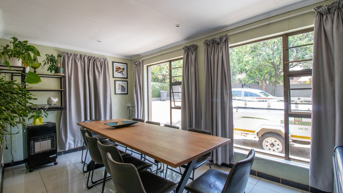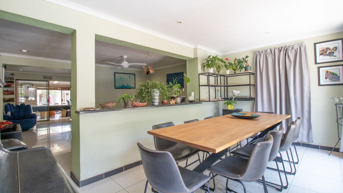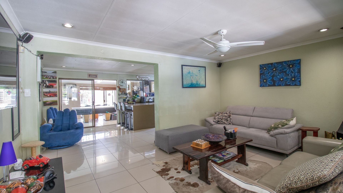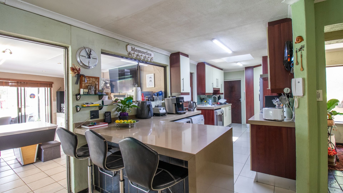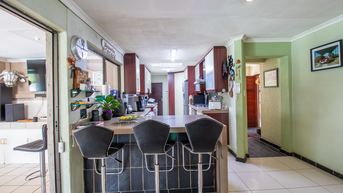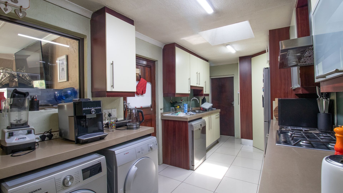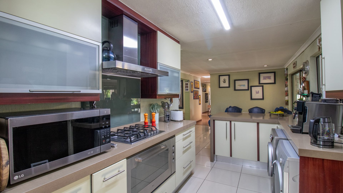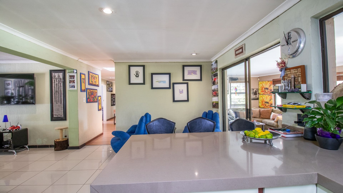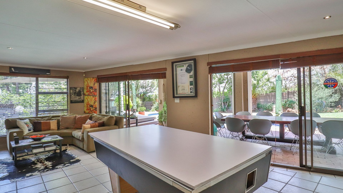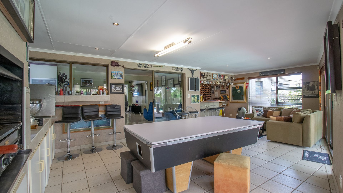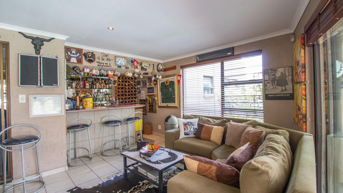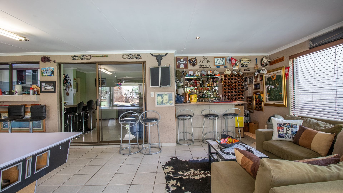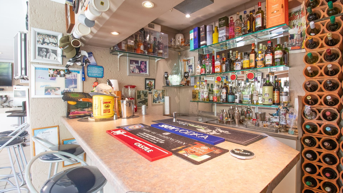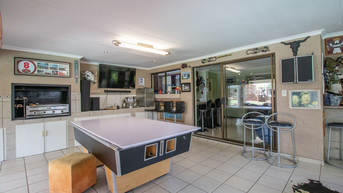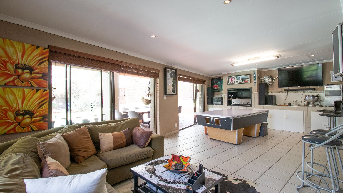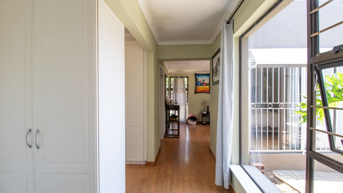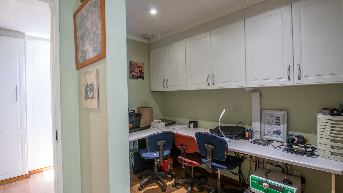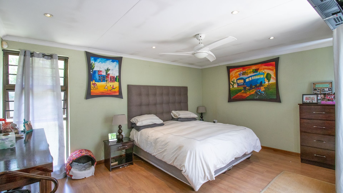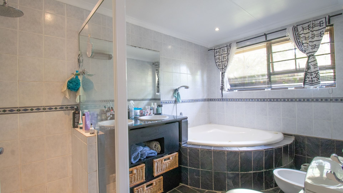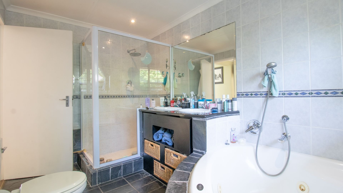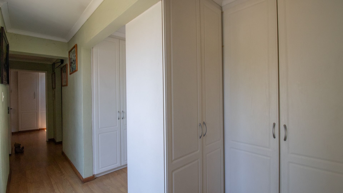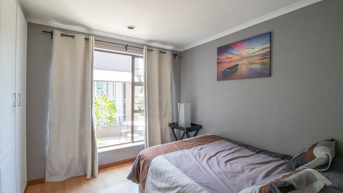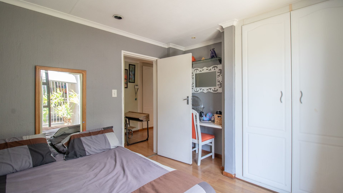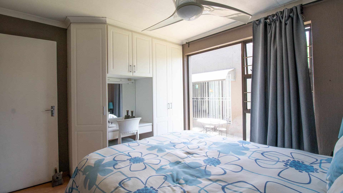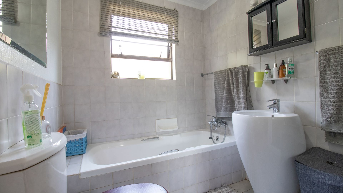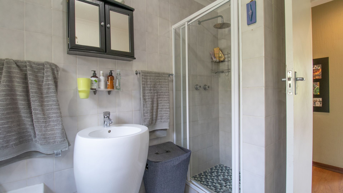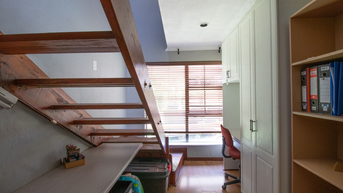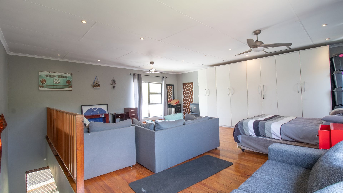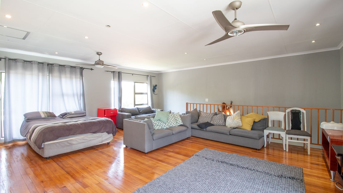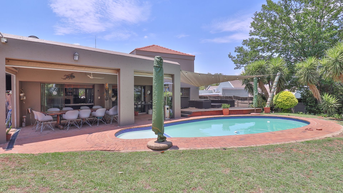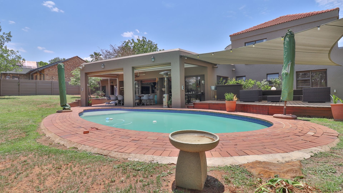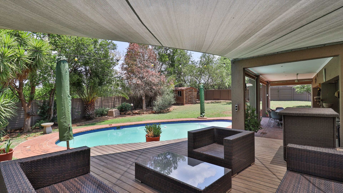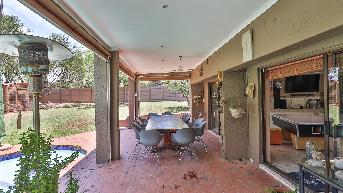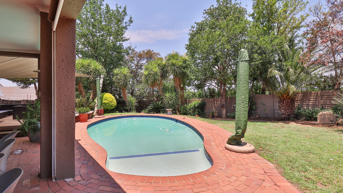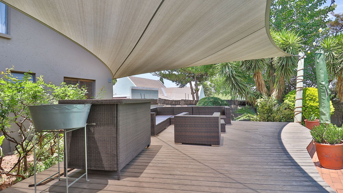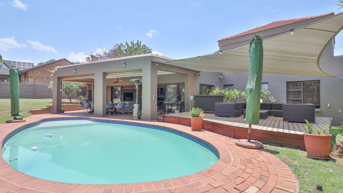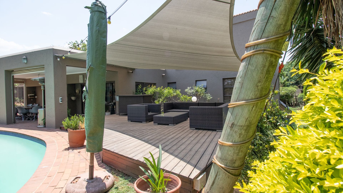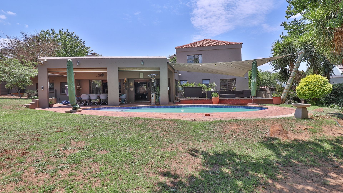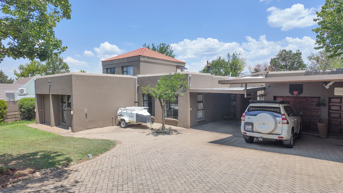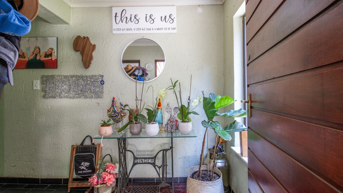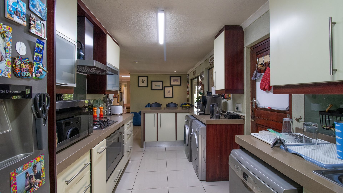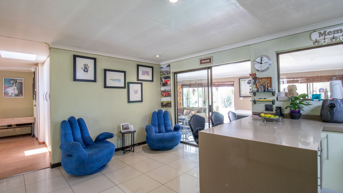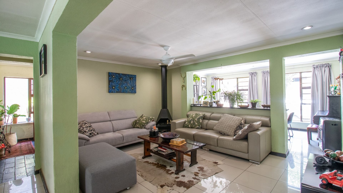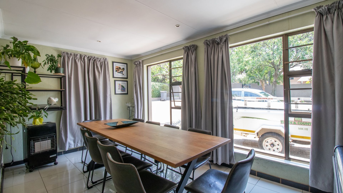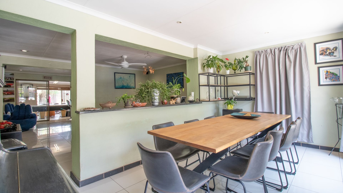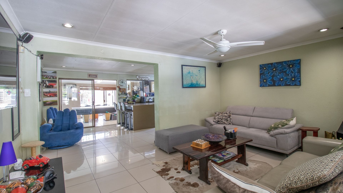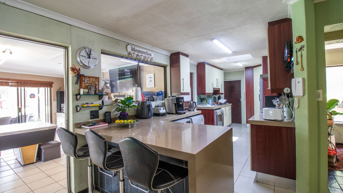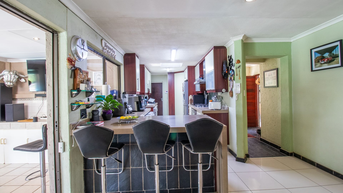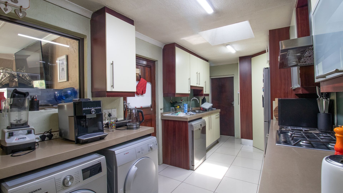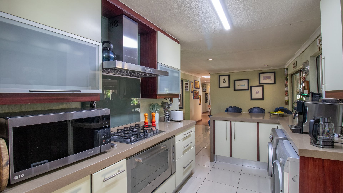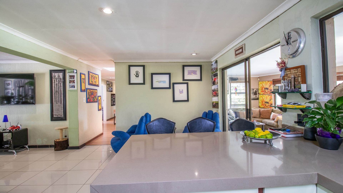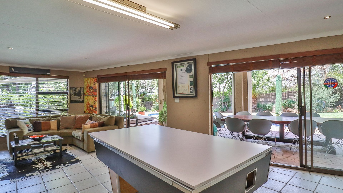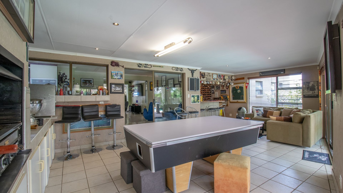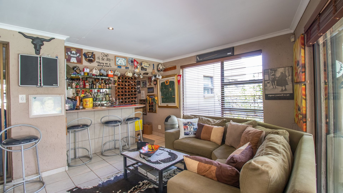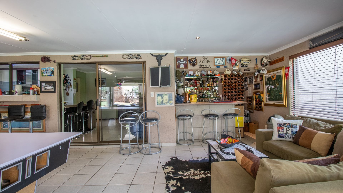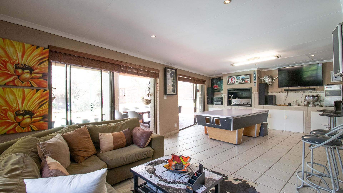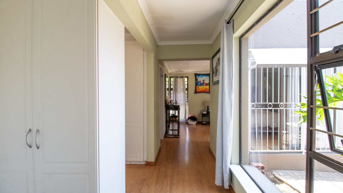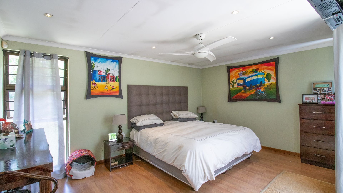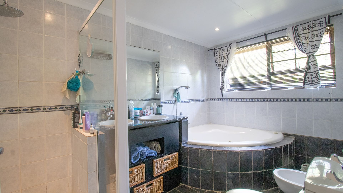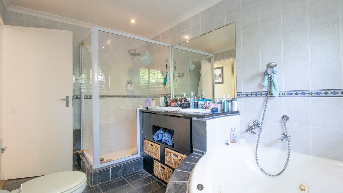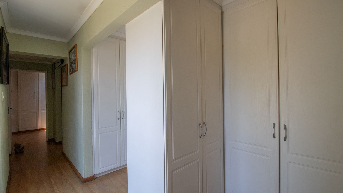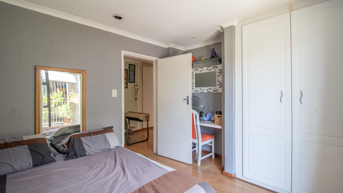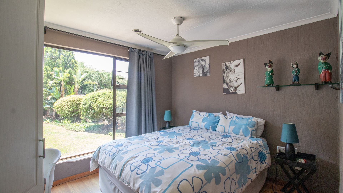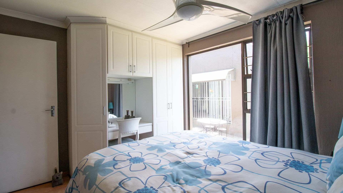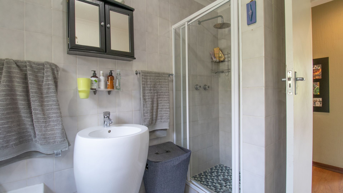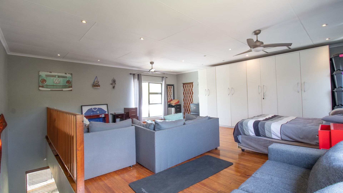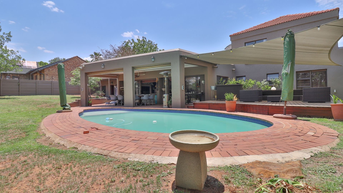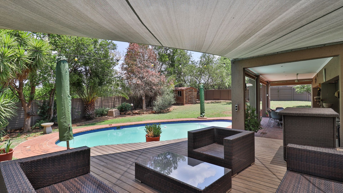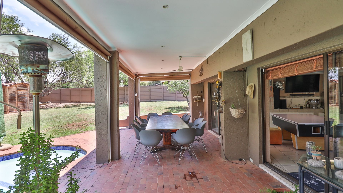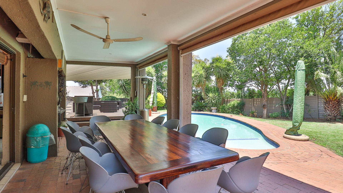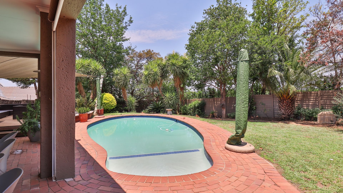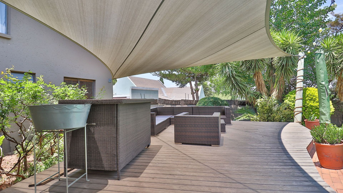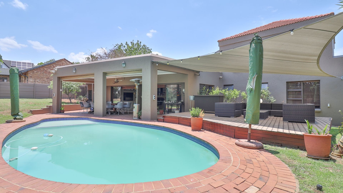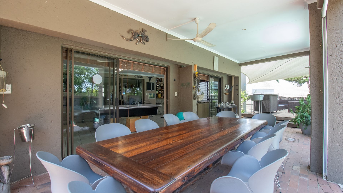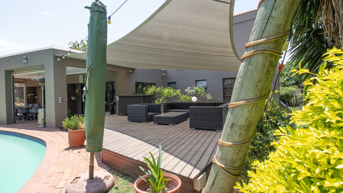- 6
- 4
- 2
- 500 m2
- 1 564 m2
Monthly Costs
Monthly Bond Repayment ZAR .
Calculated over years at % with no deposit. Change Assumptions
Affordability Calculator | Bond Costs Calculator | Bond Repayment Calculator | Apply for a Bond- Bond Calculator
- Affordability Calculator
- Bond Costs Calculator
- Bond Repayment Calculator
- Apply for a Bond
Bond Calculator
Affordability Calculator
Bond Costs Calculator
Bond Repayment Calculator
Contact Us

Disclaimer: The estimates contained on this webpage are provided for general information purposes and should be used as a guide only. While every effort is made to ensure the accuracy of the calculator, RE/MAX of Southern Africa cannot be held liable for any loss or damage arising directly or indirectly from the use of this calculator, including any incorrect information generated by this calculator, and/or arising pursuant to your reliance on such information.
Mun. Rates & Taxes: ZAR 1954.00
Property description
All offers Considered
Sole Mandate
This well-maintained and highly secure property offers an unparalleled living experience in one of Paulshof most sought-after neighborhoods.
Main Features:
- Entrance Hall: Welcoming and spacious, leading to two large reception areas, one enhanced by a modern gas fireplace.
- Chef’s Kitchen:
- Light brown Caesarstone countertops with stylish edging.
- Off-white laminated cupboards.
- AEG gas stove with convenient three-shelf retractable cupboards on both sides.
- Space for three appliances, a pantry, and extra storage.
- Direct access to a double electric panhandle-style garage and three carports, with room for four more vehicles.
- Outdoor Entertainment Areas:
- Sunroom: Equipped with a pub, fireplace, and triple aluminum stacking doors leading to:
- Double Patio: Canvas drop blinds provide ample space for a 12-seater dining table.
- Wooden Deck: Covered by a sail and accommodates an 8-seater patio set.
- All outdoor spaces overlook a pristine pool and an indigenous garden with a full irrigation system.
Bedrooms and Interior:
- Main Bedroom:
- En-suite bathroom with spa bath and his-and-her closets.
- Sliding doors open onto a private courtyard.
- Additional Bedrooms:
- Two spacious bedrooms with laminated floors, built-in cupboards, and dressing tables.
- Separate bathroom and shower room.
- Study and Loft:
- A fully equipped study with stairs leading to a large double room suitable as a pajama lounge or two additional bedrooms with built-in cupboards and wooden floors.
Flatlet:
- Separate Entrance: Provides added privacy and convenience.
- Two Bedrooms: Both with tiled floors and built-in cupboards.
- Kitchen and Bathroom: Fully equipped with modern amenities.
Special Features:
- Ceiling fans throughout for added comfort.
- Comprehensive security system:
- Full CBI Wi-Fi-controlled alarm system.
- Security beams and complete surveillance coverage.
This property offers the perfect combination of luxury, comfort, and security. Ideal for families seeking a spacious and versatile home with modern conveniences and entertainment-ready spaces.
Please contact me via what's app or email to arrange a viewing
Property Details
- 6 Bedrooms
- 4 Bathrooms
- 2 Garages
- 1 Ensuite
- 3 Lounges
- 1 Dining Area
- 1 Flatlet
Property Features
- Study
- Patio
- Pool
- Deck
- Spa Bath
- Staff Quarters
- Laundry
- Storage
- Aircon
- Pets Allowed
- Access Gate
- Alarm
- Scenic View
- Kitchen
- Lapa
- Built In Braai
- Fire Place
- Garden Cottage
- Pantry
- Entrance Hall
- Irrigation System
- Paving
- Garden
- Intercom
- Family TV Room
Video
| Bedrooms | 6 |
| Bathrooms | 4 |
| Garages | 2 |
| Floor Area | 500 m2 |
| Erf Size | 1 564 m2 |
